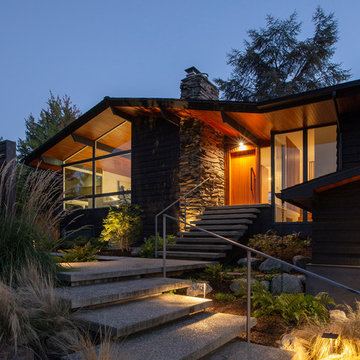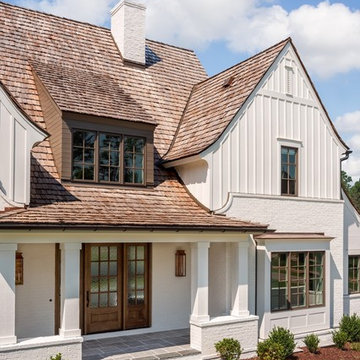379 890 foton på blått hus
Sortera efter:
Budget
Sortera efter:Populärt i dag
41 - 60 av 379 890 foton
Artikel 1 av 2

The front porch of the existing house remained. It made a good proportional guide for expanding the 2nd floor. The master bathroom bumps out to the side. And, hand sawn wood brackets hold up the traditional flying-rafter eaves.
Max Sall Photography

San Carlos, CA Modern Farmhouse - Designed & Built by Bay Builders in 2019.
Idéer för att renovera ett lantligt hus
Idéer för att renovera ett lantligt hus

Idéer för att renovera ett litet vitt hus, med två våningar, fiberplattor i betong, sadeltak och tak i metall

Cedar shakes mix with siding and stone to create a richly textural Craftsman exterior. This floor plan is ideal for large or growing families with open living spaces making it easy to be together. The master suite and a bedroom/study are downstairs while three large bedrooms with walk-in closets are upstairs. A second-floor pocket office is a great space for children to complete homework or projects and a bonus room provides additional square footage for recreation or storage.

Front exterior of the Edge Hill Project.
Idéer för att renovera ett vintage vitt hus, med två våningar, tegel och tak i shingel
Idéer för att renovera ett vintage vitt hus, med två våningar, tegel och tak i shingel
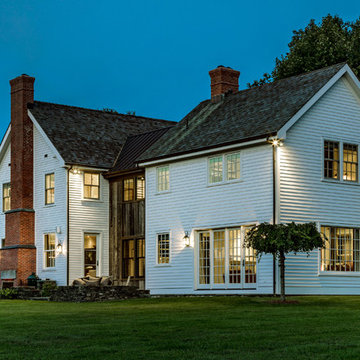
Michael Bowman Photography
Inspiration för lantliga vita hus, med två våningar, sadeltak och tak i shingel
Inspiration för lantliga vita hus, med två våningar, sadeltak och tak i shingel

This gorgeous modern farmhouse features hardie board board and batten siding with stunning black framed Pella windows. The soffit lighting accents each gable perfectly and creates the perfect farmhouse.
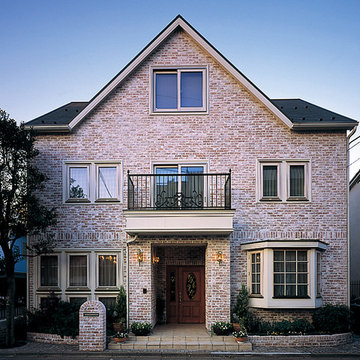
キャン’エンタープライゼズ(CAN'BRICK - STANDARD)
Idéer för ett klassiskt rosa hus, med tre eller fler plan, tegel och sadeltak
Idéer för ett klassiskt rosa hus, med tre eller fler plan, tegel och sadeltak

Micheal Hospelt Photography
3000 sf single story home with composite and metal roof.
Idéer för mellanstora lantliga vita hus, med allt i ett plan, tak i mixade material och sadeltak
Idéer för mellanstora lantliga vita hus, med allt i ett plan, tak i mixade material och sadeltak

Photo courtesy of Joe Purvis Photos
Inspiration för stora klassiska vita hus, med tre eller fler plan, tegel och tak i shingel
Inspiration för stora klassiska vita hus, med tre eller fler plan, tegel och tak i shingel
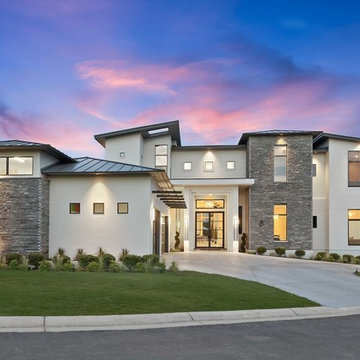
Idéer för ett mellanstort modernt vitt hus, med två våningar, stuckatur och tak i metall

Samuel Carl Photography
Foto på ett industriellt grått hus, med allt i ett plan, metallfasad och pulpettak
Foto på ett industriellt grått hus, med allt i ett plan, metallfasad och pulpettak

Willet Photography
Idéer för ett mellanstort klassiskt vitt hus, med tre eller fler plan, tegel, sadeltak och tak i mixade material
Idéer för ett mellanstort klassiskt vitt hus, med tre eller fler plan, tegel, sadeltak och tak i mixade material

We were excited when the homeowners of this project approached us to help them with their whole house remodel as this is a historic preservation project. The historical society has approved this remodel. As part of that distinction we had to honor the original look of the home; keeping the façade updated but intact. For example the doors and windows are new but they were made as replicas to the originals. The homeowners were relocating from the Inland Empire to be closer to their daughter and grandchildren. One of their requests was additional living space. In order to achieve this we added a second story to the home while ensuring that it was in character with the original structure. The interior of the home is all new. It features all new plumbing, electrical and HVAC. Although the home is a Spanish Revival the homeowners style on the interior of the home is very traditional. The project features a home gym as it is important to the homeowners to stay healthy and fit. The kitchen / great room was designed so that the homewoners could spend time with their daughter and her children. The home features two master bedroom suites. One is upstairs and the other one is down stairs. The homeowners prefer to use the downstairs version as they are not forced to use the stairs. They have left the upstairs master suite as a guest suite.
Enjoy some of the before and after images of this project:
http://www.houzz.com/discussions/3549200/old-garage-office-turned-gym-in-los-angeles
http://www.houzz.com/discussions/3558821/la-face-lift-for-the-patio
http://www.houzz.com/discussions/3569717/la-kitchen-remodel
http://www.houzz.com/discussions/3579013/los-angeles-entry-hall
http://www.houzz.com/discussions/3592549/exterior-shots-of-a-whole-house-remodel-in-la
http://www.houzz.com/discussions/3607481/living-dining-rooms-become-a-library-and-formal-dining-room-in-la
http://www.houzz.com/discussions/3628842/bathroom-makeover-in-los-angeles-ca
http://www.houzz.com/discussions/3640770/sweet-dreams-la-bedroom-remodels
Exterior: Approved by the historical society as a Spanish Revival, the second story of this home was an addition. All of the windows and doors were replicated to match the original styling of the house. The roof is a combination of Gable and Hip and is made of red clay tile. The arched door and windows are typical of Spanish Revival. The home also features a Juliette Balcony and window.
Library / Living Room: The library offers Pocket Doors and custom bookcases.
Powder Room: This powder room has a black toilet and Herringbone travertine.
Kitchen: This kitchen was designed for someone who likes to cook! It features a Pot Filler, a peninsula and an island, a prep sink in the island, and cookbook storage on the end of the peninsula. The homeowners opted for a mix of stainless and paneled appliances. Although they have a formal dining room they wanted a casual breakfast area to enjoy informal meals with their grandchildren. The kitchen also utilizes a mix of recessed lighting and pendant lights. A wine refrigerator and outlets conveniently located on the island and around the backsplash are the modern updates that were important to the homeowners.
Master bath: The master bath enjoys both a soaking tub and a large shower with body sprayers and hand held. For privacy, the bidet was placed in a water closet next to the shower. There is plenty of counter space in this bathroom which even includes a makeup table.
Staircase: The staircase features a decorative niche
Upstairs master suite: The upstairs master suite features the Juliette balcony
Outside: Wanting to take advantage of southern California living the homeowners requested an outdoor kitchen complete with retractable awning. The fountain and lounging furniture keep it light.
Home gym: This gym comes completed with rubberized floor covering and dedicated bathroom. It also features its own HVAC system and wall mounted TV.
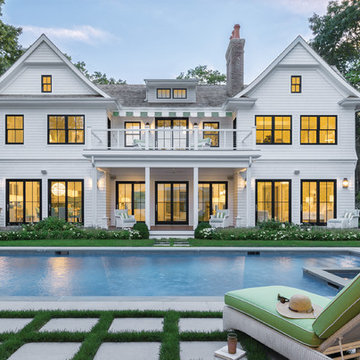
Inredning av ett klassiskt stort vitt hus, med två våningar, fiberplattor i betong och sadeltak

2016 Coastal Living magazine's Hamptons Showhouse // Exterior view with pool
Inspiration för stora klassiska vita trähus, med sadeltak och tre eller fler plan
Inspiration för stora klassiska vita trähus, med sadeltak och tre eller fler plan

Newport653
Bild på ett stort vintage vitt hus, med två våningar och tak i mixade material
Bild på ett stort vintage vitt hus, med två våningar och tak i mixade material
379 890 foton på blått hus
3
