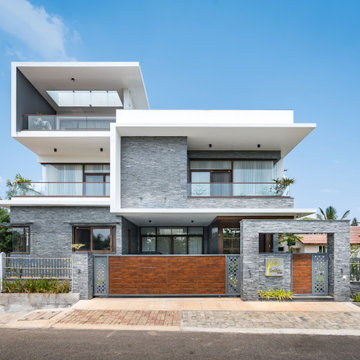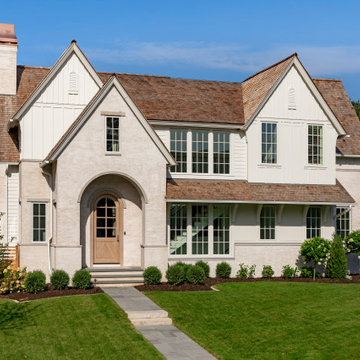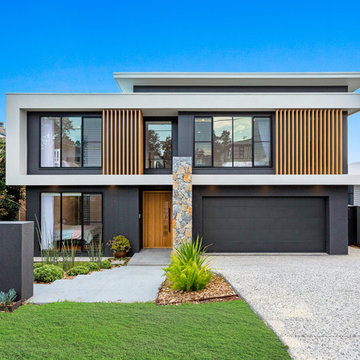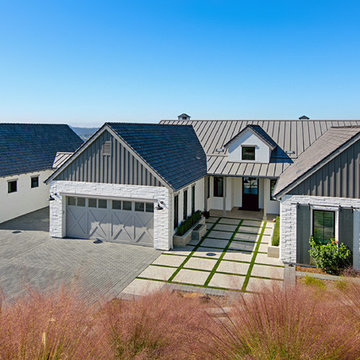379 843 foton på blått hus
Sortera efter:
Budget
Sortera efter:Populärt i dag
21 - 40 av 379 843 foton
Artikel 1 av 2

While cleaning out the attic of this recently purchased Arlington farmhouse, an amazing view was discovered: the Washington Monument was visible on the horizon.
The architect and owner agreed that this was a serendipitous opportunity. A badly needed renovation and addition of this residence was organized around a grand gesture reinforcing this view shed. A glassy “look out room” caps a new tower element added to the left side of the house and reveals distant views east over the Rosslyn business district and beyond to the National Mall.
A two-story addition, containing a new kitchen and master suite, was placed in the rear yard, where a crumbling former porch and oddly shaped closet addition was removed. The new work defers to the original structure, stepping back to maintain a reading of the historic house. The dwelling was completely restored and repaired, maintaining existing room proportions as much as possible, while opening up views and adding larger windows. A small mudroom appendage engages the landscape and helps to create an outdoor room at the rear of the property. It also provides a secondary entrance to the house from the detached garage. Internally, there is a seamless transition between old and new.
Photos: Hoachlander Davis Photography

Idéer för ett stort modernt hus, med två våningar, stuckatur, valmat tak och tak i metall

These new homeowners fell in love with this home's location and size, but weren't thrilled about it's dated exterior. They approached us with the idea of turning this 1980's contemporary home into a Modern Farmhouse aesthetic, complete with white board and batten siding, a new front porch addition, a new roof deck addition, as well as enlarging the current garage. New windows throughout, new metal roofing, exposed rafter tails and new siding throughout completed the exterior renovation.

Inspiration för ett stort lantligt vitt hus, med två våningar, blandad fasad, sadeltak och tak i shingel

The front porch of the existing house remained. It made a good proportional guide for expanding the 2nd floor. The master bathroom bumps out to the side. And, hand sawn wood brackets hold up the traditional flying-rafter eaves.
Max Sall Photography
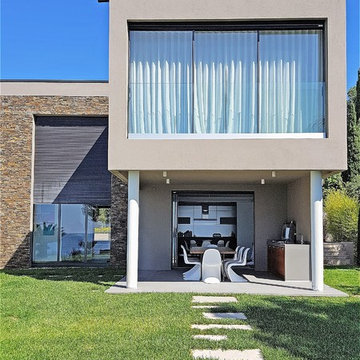
foto by famaggiore
Idéer för att renovera ett funkis grått hus, med två våningar, blandad fasad och platt tak
Idéer för att renovera ett funkis grått hus, med två våningar, blandad fasad och platt tak

Carry the fun outside right from the living area and out onto the cathedral covered deck. With plenty of seating and a fireplace, it's easy to cozy up and watch your favorite movie outdoors. Head downstairs to even more space with a grilling area and fire pit. The areas to entertain are endless.

Inspiration för ett mellanstort funkis radhus, med tre eller fler plan, blandad fasad och platt tak

Fotografie René Kersting
Inspiration för ett mellanstort funkis grått hus, med tre eller fler plan och sadeltak
Inspiration för ett mellanstort funkis grått hus, med tre eller fler plan och sadeltak

Inspiration för moderna vita hus, med två våningar och platt tak

Brady Architectural Photography
Modern inredning av ett stort grått hus, med två våningar, blandad fasad och platt tak
Modern inredning av ett stort grått hus, med två våningar, blandad fasad och platt tak

Foto på ett mellanstort funkis beige hus, med två våningar, stuckatur, valmat tak och tak i metall

Idéer för stora funkis beige hus, med allt i ett plan, stuckatur och platt tak
379 843 foton på blått hus
2

