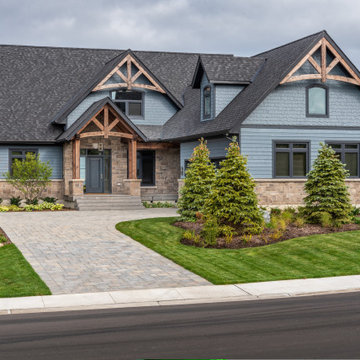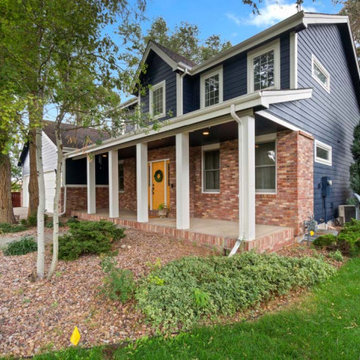615 foton på blått hus
Sortera efter:
Budget
Sortera efter:Populärt i dag
1 - 20 av 615 foton

Photo by Linda Oyama-Bryan
Foto på ett stort vintage blått hus, med två våningar, sadeltak och tak i shingel
Foto på ett stort vintage blått hus, med två våningar, sadeltak och tak i shingel
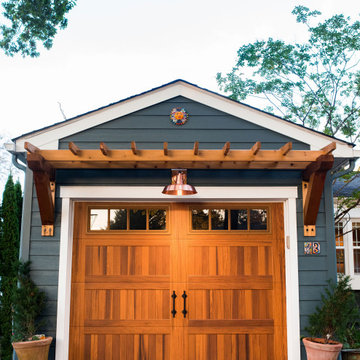
Rancher exterior remodel - craftsman portico and pergola addition. Custom cedar woodwork with moravian star pendant and copper roof. Cedar Portico. Cedar Pavilion. Doylestown, PA remodelers

Exempel på ett stort maritimt blått hus, med två våningar, blandad fasad, sadeltak och tak i shingel

www.lowellcustomhomes.com - Lake Geneva, WI,
Exempel på ett mellanstort klassiskt blått hus, med två våningar, blandad fasad, sadeltak och tak i shingel
Exempel på ett mellanstort klassiskt blått hus, med två våningar, blandad fasad, sadeltak och tak i shingel

The Coastal Clark Falls is proof that you don’t need to live near the ocean to appreciate the soft tones and clean aesthetic of coastal architecture. Two levels of modern clean lines, coastal colors, and a sense of place and relaxation. An open, airy floor plan connects an inviting great room, a smart kitchen layout, and a dining nook surrounded in natural light. The main level owner suite is adjoined by a bathroom complete with double vanities, freestanding tub, and spacious shower. Bedrooms connect to a shared bathroom, and a bonus room with an additional bathroom means there’s room for everything and everyone in your life.
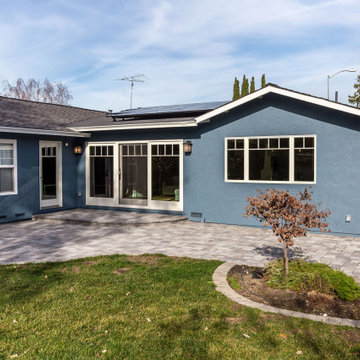
Next Stage Design + Build, San Jose, California, 2022 Regional CotY Award Winner, Residential Addition Over $250,000
Bild på ett litet retro blått hus, med allt i ett plan, stuckatur, sadeltak och tak i shingel
Bild på ett litet retro blått hus, med allt i ett plan, stuckatur, sadeltak och tak i shingel
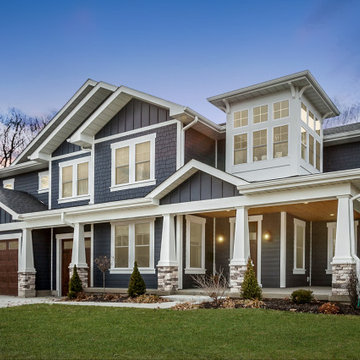
This custom craftsman charmer in historic Kirkwood, MO was built for a growing family. Energy-efficient and with exceedingly healthy indoor air quality, this home preserves the character and charm of this beloved historic suburb of St Louis, MO.
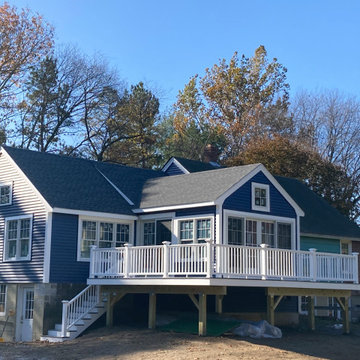
This addition in Stow, MA, we demoed half of the house and reused and built the new addition on top of the cinder brick foundation. A new roof was put on along with all new windows, vinyl siding, a new great room, new bedrooms and bathrooms.

This mid-century modern makeover features a streamlined front door overhang and period sconces. The river pebble and concrete stepping stones complete the mid-century aesthetic. Nu Interiors, Ale Wood & Design construction and In House Photography.

Lantlig inredning av ett stort blått hus, med två våningar, vinylfasad och tak i shingel

1,000 sf addition to two hundred year old cape house. New addition houses a master suite with bathroom and walk in closet, family room, and new two car garage below. Addition is clad in James Hardie Board and Batten in Ocean Blue.
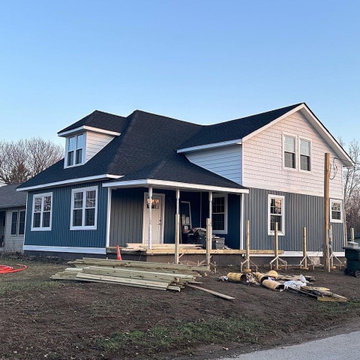
Inspiration för stora klassiska blå hus, med två våningar, fiberplattor i betong, valmat tak och tak i shingel
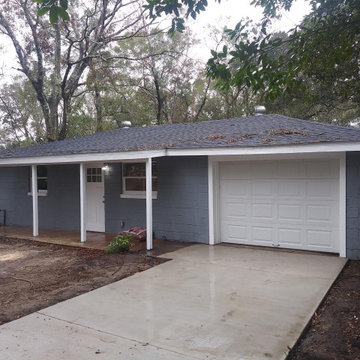
brand new driveway to go with a brand new house!
Idéer för små vintage blå hus, med allt i ett plan, valmat tak och tak i shingel
Idéer för små vintage blå hus, med allt i ett plan, valmat tak och tak i shingel
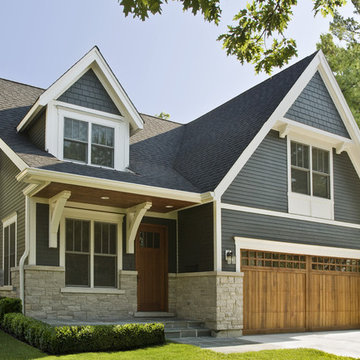
Photo by Linda Oyama-Bryan
Klassisk inredning av ett stort blått hus, med två våningar, fiberplattor i betong, sadeltak och tak i shingel
Klassisk inredning av ett stort blått hus, med två våningar, fiberplattor i betong, sadeltak och tak i shingel
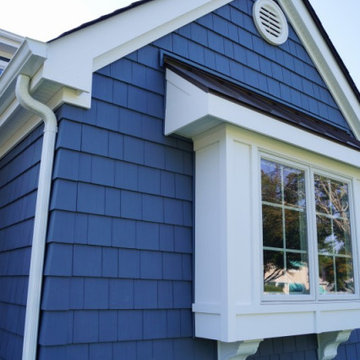
Bild på ett litet maritimt blått hus, med allt i ett plan, sadeltak, tak i shingel och vinylfasad
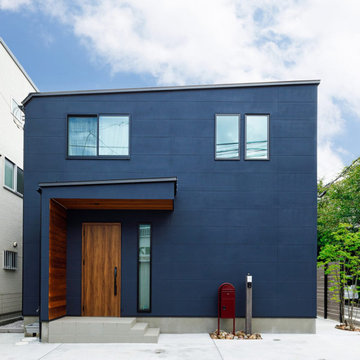
正面(ファサード)は明かり取りの縦スリット窓以外、目線の高さには窓を設けず、スッキリとしたデザインに。その分、玄関ドア付近に設けた板張りの袖壁と軒天が引き立ちます。
Idéer för mellanstora industriella blå hus, med två våningar, blandad fasad, platt tak och tak i metall
Idéer för mellanstora industriella blå hus, med två våningar, blandad fasad, platt tak och tak i metall
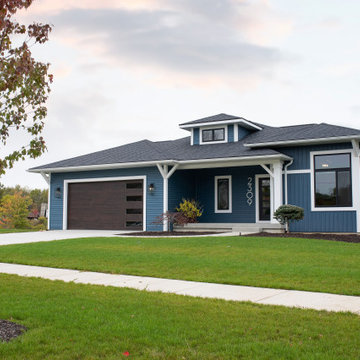
Designing a contemporary exterior to this ranch allowed this home to have unique features, like an 11' ceiling in the office, and bring a new face to the community. Kate, owner of Embassy Design, did an amazing job transitioning that contemporary exterior to interior elements that add character and visual interest to the spaces inside. Custom, amish cabinetry is used throughout the kitchen and subtle trim details and tile selections make this home's finish beautiful.
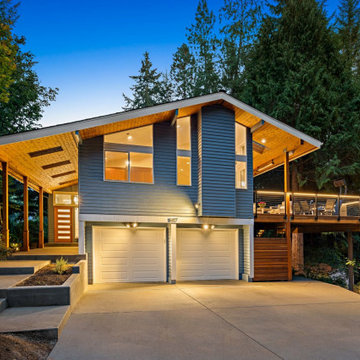
The exterior of the home at night
Inspiration för stora 60 tals blå hus, med två våningar, sadeltak och tak i shingel
Inspiration för stora 60 tals blå hus, med två våningar, sadeltak och tak i shingel
615 foton på blått hus
1
