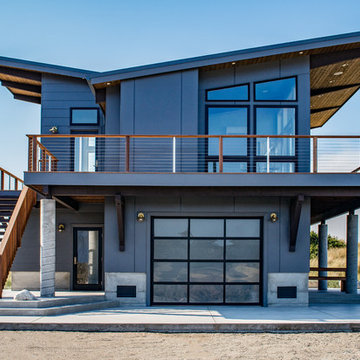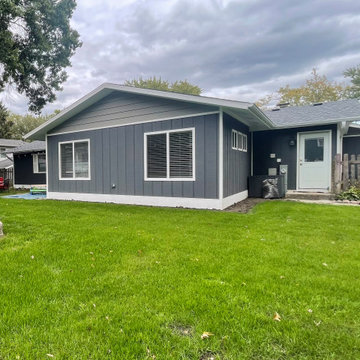22 foton på blått hus
Sortera efter:
Budget
Sortera efter:Populärt i dag
1 - 20 av 22 foton
Artikel 1 av 3
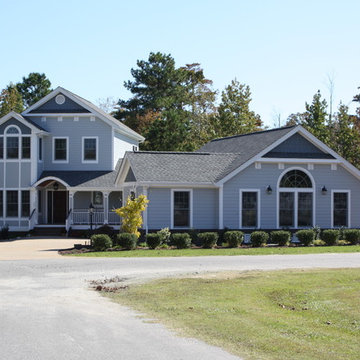
Idéer för funkis blå hus, med två våningar, blandad fasad och tak i shingel

Interior and Exterior Renovations to existing HGTV featured Tiny Home. We modified the exterior paint color theme and painted the interior of the tiny home to give it a fresh look. The interior of the tiny home has been decorated and furnished for use as an AirBnb space. Outdoor features a new custom built deck and hot tub space.

A contemporary duplex that has all of the contemporary trappings of glass panel garage doors and clean lines, but fits in with more traditional architecture on the block. Each unit has 3 bedrooms and 2.5 baths as well as its own private pool.
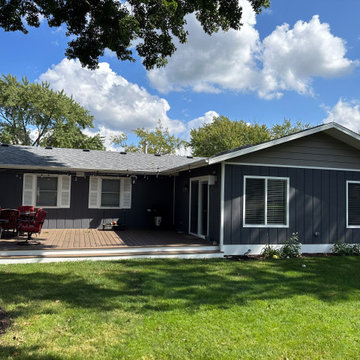
Idéer för att renovera ett vintage blått hus, med allt i ett plan och tak i shingel
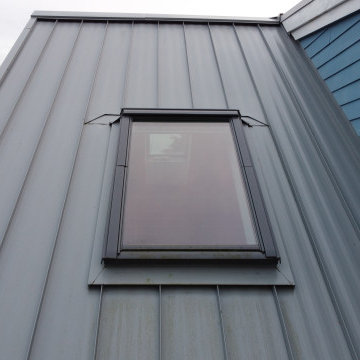
Installed brand new metal roof on this Seattle home - custom colors and panels
Exempel på ett mellanstort modernt blått hus, med allt i ett plan och tak i metall
Exempel på ett mellanstort modernt blått hus, med allt i ett plan och tak i metall
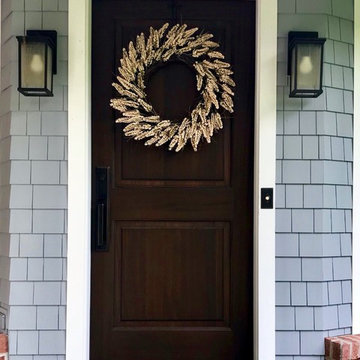
We had so much fun decorating this space. No detail was too small for Nicole and she understood it would not be completed with every detail for a couple of years, but also that taking her time to fill her home with items of quality that reflected her taste and her families needs were the most important issues. As you can see, her family has settled in.
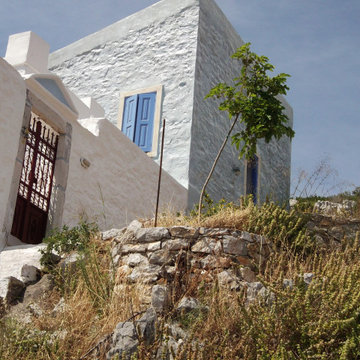
Located on the hill overlooking the Charani bay, the last building of the Settlement of Simi ,was built to shelter shepherds and goats.
Spartan structure inside - outside ,built with local stones “in view” ,the main part covered with a steep wooden roof and the lower one with vaults.
The features of the house are following the vernacular Architecture of “Chorio” (the older part of the settlement on top of the main hill) and create an impressive effect in-between the neoclassical houses that surround it.
Restoration project and works respected the simplicity of the building,as the new use “shelters“ the summer dreams of the new users.
Behind the stable a new summer house was added in direct dialoguewith it. Local stones wooden roofs, spartan features.
Inspiration for the synthesis, were the volumes of the local Monastery of Proph.Ilias
The complex project was presented at the Exhibition “A Vision of Europe”, that took place in Bologna Italy in September 1992.
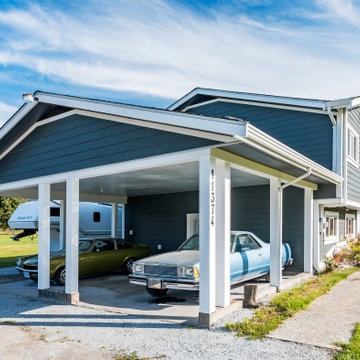
Photo by Brice Ferre
Idéer för att renovera ett mellanstort vintage blått hus, med två våningar och tak i shingel
Idéer för att renovera ett mellanstort vintage blått hus, med två våningar och tak i shingel
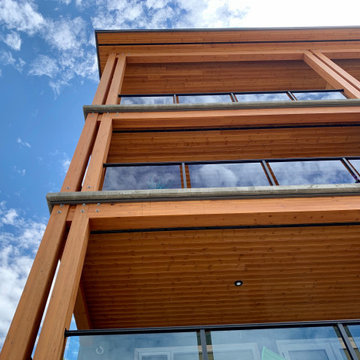
Glulam, T&G Soffit, Glass Balustrade
Exempel på ett stort modernt blått lägenhet, med blandad fasad och tak i mixade material
Exempel på ett stort modernt blått lägenhet, med blandad fasad och tak i mixade material
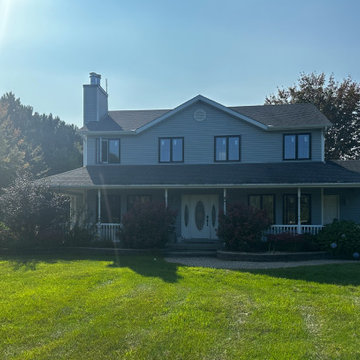
Exempel på ett stort lantligt blått hus, med två våningar, vinylfasad och tak i shingel
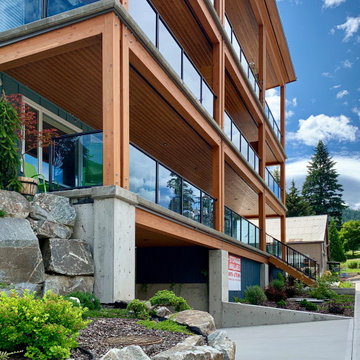
Idéer för att renovera ett stort funkis blått lägenhet, med blandad fasad och tak i mixade material
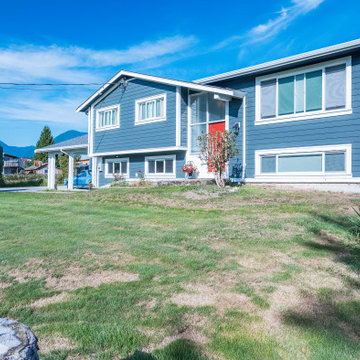
Photo by Brice Ferre
Inredning av ett klassiskt mellanstort blått hus, med två våningar och tak i shingel
Inredning av ett klassiskt mellanstort blått hus, med två våningar och tak i shingel
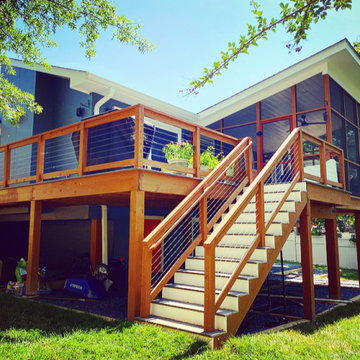
Idéer för ett mellanstort blått hus, med två våningar, fiberplattor i betong och tak i shingel
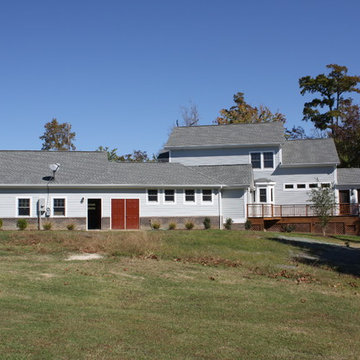
Exempel på ett modernt blått hus, med två våningar, blandad fasad och tak i shingel
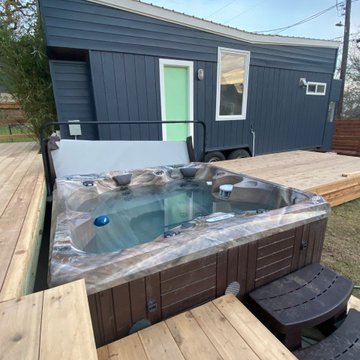
Interior and Exterior Renovations to existing HGTV featured Tiny Home. We modified the exterior paint color theme and painted the interior of the tiny home to give it a fresh look. The interior of the tiny home has been decorated and furnished for use as an AirBnb space. Outdoor features a new custom built deck and hot tub space.
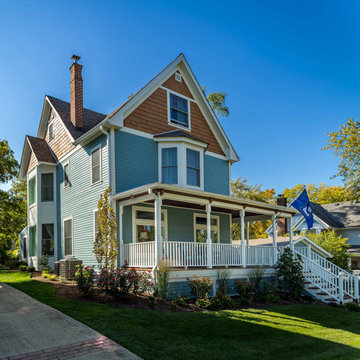
Idéer för stora vintage blå hus, med tre eller fler plan, vinylfasad och tak med takplattor
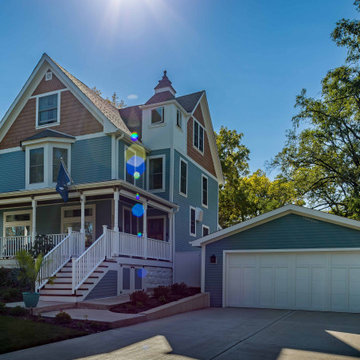
Exempel på ett stort klassiskt blått hus, med tre eller fler plan, vinylfasad och tak med takplattor
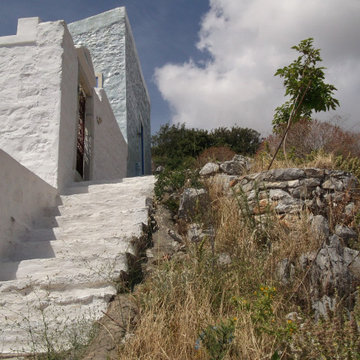
Located on the hill overlooking the Charani bay, the last building of the Settlement of Simi ,was built to shelter shepherds and goats.
Spartan structure inside - outside ,built with local stones “in view” ,the main part covered with a steep wooden roof and the lower one with vaults.
The features of the house are following the vernacular Architecture of “Chorio” (the older part of the settlement on top of the main hill) and create an impressive effect in-between the neoclassical houses that surround it.
Restoration project and works respected the simplicity of the building,as the new use “shelters“ the summer dreams of the new users.
Behind the stable a new summer house was added in direct dialoguewith it. Local stones wooden roofs, spartan features.
Inspiration for the synthesis, were the volumes of the local Monastery of Proph.Ilias
The complex project was presented at the Exhibition “A Vision of Europe”, that took place in Bologna Italy in September 1992.
22 foton på blått hus
1
