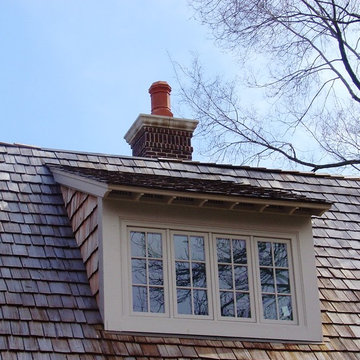842 foton på blått hus
Sortera efter:
Budget
Sortera efter:Populärt i dag
1 - 20 av 842 foton
Artikel 1 av 3
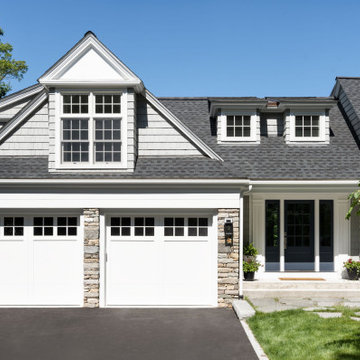
We designed and built a 2-story, 2-stall garage addition on this Cape Cod style home in Westwood, MA. We removed the former breezeway and single-story, 2-stall garage and replaced it with a beautiful and functional design. We replaced the breezeway (which did not connect the garage and house) with a mudroom filled with space and storage (and a powder room) as well as the 2-stall garage and a main suite above. The main suite includes a large bedroom, walk-in closest (hint - those two small dormers you see) and a large main bathroom. Back on the first floor, we relocated a bathroom, renovated the kitchen and above all, improved form, flow and function between spaces. Our team also replaced the deck which offers a perfect combination of indoor/outdoor living.

Front Elevation
Exempel på ett mellanstort beige hus, med två våningar, valmat tak och tak i shingel
Exempel på ett mellanstort beige hus, med två våningar, valmat tak och tak i shingel

Inredning av ett maritimt litet blått hus, med mansardtak, tak i shingel, två våningar och vinylfasad

Idéer för ett stort vitt hus, med två våningar, fiberplattor i betong, valmat tak och tak i mixade material

The previously modest entry is now highlighted by an enlarged entry door with exterior lights and a wide stepping stone path. New window openings were delicately created to provide a dynamic composition.

Maritim inredning av ett brunt hus, med två våningar, mansardtak och tak i shingel

Inspiration för ett maritimt grått hus, med två våningar och tak i shingel
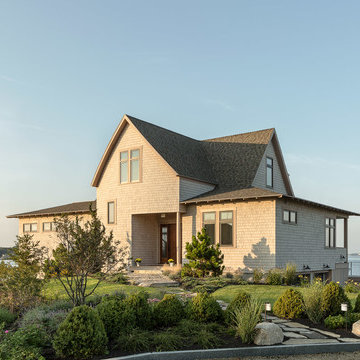
This custom Maine home overlooks a small bay creating incredible ocean views.
Maritim inredning av ett hus, med två våningar, sadeltak och tak i shingel
Maritim inredning av ett hus, med två våningar, sadeltak och tak i shingel

This custom home was completed in the Fall of 2018. This home is 3,500 sq ft across 2 finished floors. The first floor contains a one car garage, a dream chef's kitchen, office, dining room, living room and mudroom. The second floor has 4 bedrooms, a reading room, 3 full baths and a laundry room. There is also a secret tunnel connecting two of the kid's bedrooms!
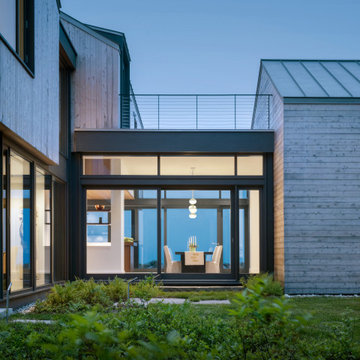
Idéer för att renovera ett mellanstort maritimt hus, med två våningar, sadeltak och tak i metall

A classically designed house located near the Connecticut Shoreline at the acclaimed Fox Hopyard Golf Club. This home features a shingle and stone exterior with crisp white trim and plentiful widows. Also featured are carriage style garage doors with barn style lights above each, and a beautiful stained fir front door. The interior features a sleek gray and white color palate with dark wood floors and crisp white trim and casework. The marble and granite kitchen with shaker style white cabinets are a chefs delight. The master bath is completely done out of white marble with gray cabinets., and to top it all off this house is ultra energy efficient with a high end insulation package and geothermal heating.

West facing, front facade looking out the the Puget Sound.
Photo: Sozinho Imagery
Idéer för ett mellanstort maritimt grått hus, med två våningar, sadeltak och tak i shingel
Idéer för ett mellanstort maritimt grått hus, med två våningar, sadeltak och tak i shingel

Exempel på ett stort klassiskt brunt hus, med tre eller fler plan, tak i shingel och valmat tak
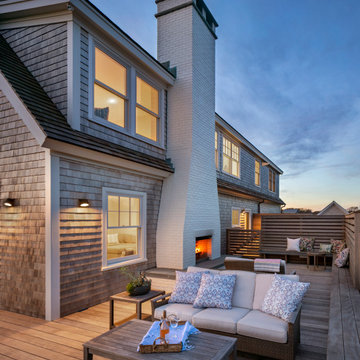
Idéer för mellanstora maritima grå hus, med två våningar och tak i shingel

The front elevation of the home features a traditional-style exterior with front porch columns, symmetrical windows and rooflines, and a curved eyebrow dormers, an element that is also present on nearly all of the accessory structures
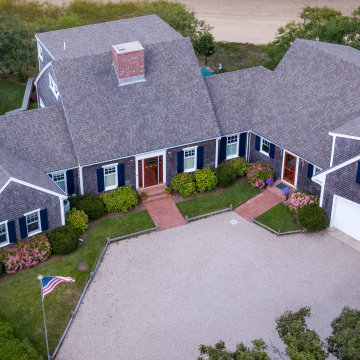
Beautiful Cape Cod Style home with bow roof situated on a bluff on Ryders Cove, Chatham, MA. Cape Cod. Perpetual Vacation.
Maritim inredning av ett mycket stort hus, med två våningar, sadeltak och tak i shingel
Maritim inredning av ett mycket stort hus, med två våningar, sadeltak och tak i shingel

Shingle Style Home featuring Bevolo Lighting.
Perfect for a family, this shingle-style home offers ample play zones complemented by tucked-away areas. With the residence’s full scale only apparent from the back, Harrison Design’s concept optimizes water views. The living room connects with the open kitchen via the dining area, distinguished by its vaulted ceiling and expansive windows. An octagonal-shaped tower with a domed ceiling serves as an office and lounge. Much of the upstairs design is oriented toward the children, with a two-level recreation area, including an indoor climbing wall. A side wing offers a live-in suite for a nanny or grandparents.
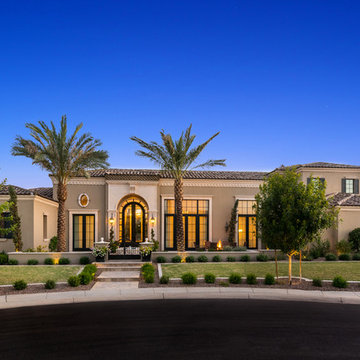
Formal front entry featuring arched double entry doors, exterior wall sconces, and luxury landscaping.
Exempel på ett mycket stort medelhavsstil flerfärgat hus, med två våningar, blandad fasad, sadeltak och tak i mixade material
Exempel på ett mycket stort medelhavsstil flerfärgat hus, med två våningar, blandad fasad, sadeltak och tak i mixade material
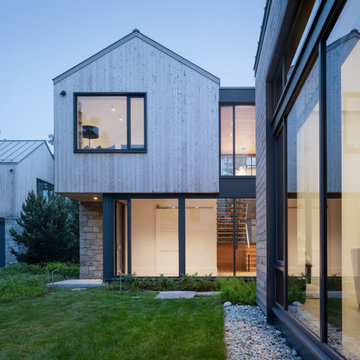
Idéer för att renovera ett mellanstort maritimt hus, med två våningar, sadeltak och tak i metall
842 foton på blått hus
1
