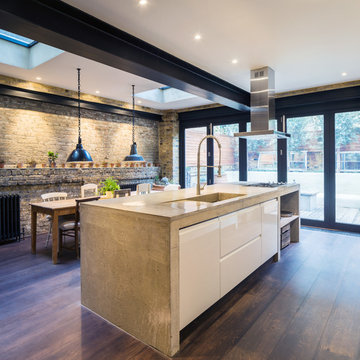14 foton på blått kök
Sortera efter:
Budget
Sortera efter:Populärt i dag
1 - 14 av 14 foton
Artikel 1 av 3

Free ebook, Creating the Ideal Kitchen. DOWNLOAD NOW
Our clients and their three teenage kids had outgrown the footprint of their existing home and felt they needed some space to spread out. They came in with a couple of sets of drawings from different architects that were not quite what they were looking for, so we set out to really listen and try to provide a design that would meet their objectives given what the space could offer.
We started by agreeing that a bump out was the best way to go and then decided on the size and the floor plan locations of the mudroom, powder room and butler pantry which were all part of the project. We also planned for an eat-in banquette that is neatly tucked into the corner and surrounded by windows providing a lovely spot for daily meals.
The kitchen itself is L-shaped with the refrigerator and range along one wall, and the new sink along the exterior wall with a large window overlooking the backyard. A large island, with seating for five, houses a prep sink and microwave. A new opening space between the kitchen and dining room includes a butler pantry/bar in one section and a large kitchen pantry in the other. Through the door to the left of the main sink is access to the new mudroom and powder room and existing attached garage.
White inset cabinets, quartzite countertops, subway tile and nickel accents provide a traditional feel. The gray island is a needed contrast to the dark wood flooring. Last but not least, professional appliances provide the tools of the trade needed to make this one hardworking kitchen.
Designed by: Susan Klimala, CKD, CBD
Photography by: Mike Kaskel
For more information on kitchen and bath design ideas go to: www.kitchenstudio-ge.com

Bergen County, NJ - Traditional - Kitchen Designed by Bart Lidsky of The Hammer & Nail Inc.
Photography by: Steve Rossi
This classic white kitchen creamy white Rutt Handcrafted Cabinetry and espresso Stained Rift White Oak Base Cabinetry. The highly articulated storage is a functional hidden feature of this kitchen. The countertops are 2" Thick Danby Marble with a mosaic marble backsplash. Pendant lights are built into the cabinetry above the sink.
http://thehammerandnail.com
#BartLidsky #HNdesigns #KitchenDesign

Inspiration for a traditional kitchen pantry in Seattle with recessed-panel cabinets, white cabinets, stainless steel appliances and dark hardwood floors.
Microwave and warming drawer tucked away.
Jessie Young - www.realestatephotographerseattle.com

Paul Johnson Photography
Bild på ett stort kök, med luckor med upphöjd panel, integrerade vitvaror, marmorbänkskiva, vitt stänkskydd, mörkt trägolv, en undermonterad diskho, stänkskydd i tunnelbanekakel, en köksö, brunt golv och grå skåp
Bild på ett stort kök, med luckor med upphöjd panel, integrerade vitvaror, marmorbänkskiva, vitt stänkskydd, mörkt trägolv, en undermonterad diskho, stänkskydd i tunnelbanekakel, en köksö, brunt golv och grå skåp
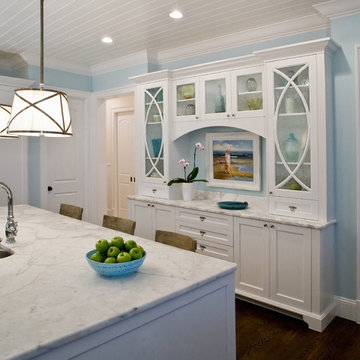
Jessica Blank, 2013
Idéer för att renovera ett vintage kök, med en dubbel diskho, vita skåp, integrerade vitvaror och skåp i shakerstil
Idéer för att renovera ett vintage kök, med en dubbel diskho, vita skåp, integrerade vitvaror och skåp i shakerstil
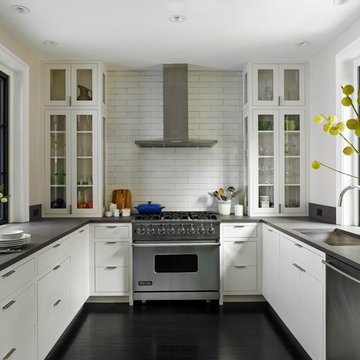
Jeffrey Totaro
Inspiration för klassiska u-kök, med en undermonterad diskho, släta luckor, vita skåp, vitt stänkskydd, stänkskydd i tunnelbanekakel och rostfria vitvaror
Inspiration för klassiska u-kök, med en undermonterad diskho, släta luckor, vita skåp, vitt stänkskydd, stänkskydd i tunnelbanekakel och rostfria vitvaror

http://www.pickellbuilders.com. Photography by Linda Oyama Bryan. Painted White Shaker Style Brookhaven Kitchen, Statutory Marble Tile Backsplash, and Blue Ice Granite Countertops. Brazillian Cherry hardwood floors.
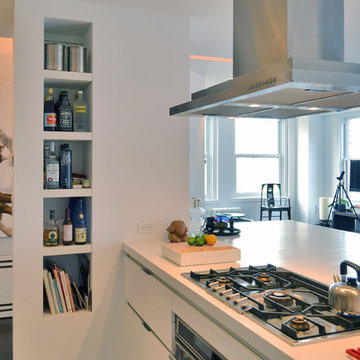
Idéer för att renovera ett funkis kök, med vita skåp, rostfria vitvaror och släta luckor

Corey Gaffer
Exempel på ett avskilt, stort klassiskt kök, med luckor med profilerade fronter, vita skåp, grått stänkskydd, stänkskydd i tunnelbanekakel, mörkt trägolv, en köksö, en rustik diskho, marmorbänkskiva och rostfria vitvaror
Exempel på ett avskilt, stort klassiskt kök, med luckor med profilerade fronter, vita skåp, grått stänkskydd, stänkskydd i tunnelbanekakel, mörkt trägolv, en köksö, en rustik diskho, marmorbänkskiva och rostfria vitvaror
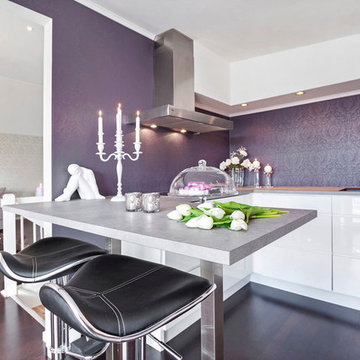
Here is my glam kitchen. Its not so big but big enough for a smal family.
Bild på ett funkis kök, med släta luckor och vita skåp
Bild på ett funkis kök, med släta luckor och vita skåp
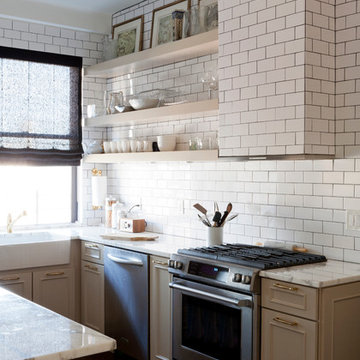
david gilbert
Bild på ett vintage kök, med en rustik diskho, marmorbänkskiva, vitt stänkskydd, rostfria vitvaror, beige skåp, stänkskydd i tunnelbanekakel och luckor med upphöjd panel
Bild på ett vintage kök, med en rustik diskho, marmorbänkskiva, vitt stänkskydd, rostfria vitvaror, beige skåp, stänkskydd i tunnelbanekakel och luckor med upphöjd panel
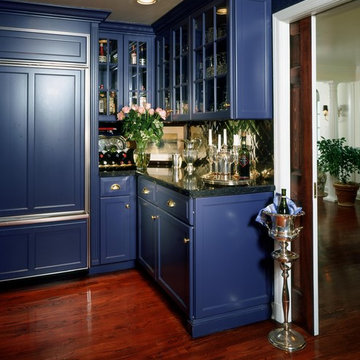
Idéer för ett klassiskt kök, med luckor med glaspanel, blå skåp, integrerade vitvaror och stänkskydd i metallkakel
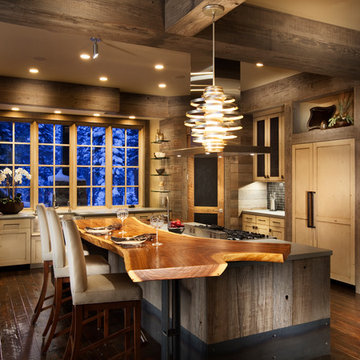
Crestwood Construction Inc.
Inspiration för ett rustikt kök, med träbänkskiva, luckor med infälld panel, integrerade vitvaror och skåp i ljust trä
Inspiration för ett rustikt kök, med träbänkskiva, luckor med infälld panel, integrerade vitvaror och skåp i ljust trä
14 foton på blått kök
1
