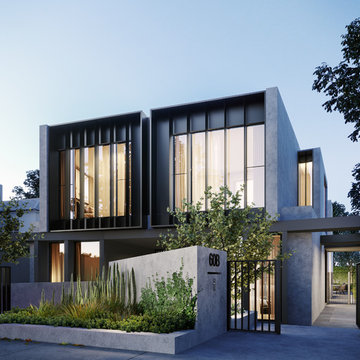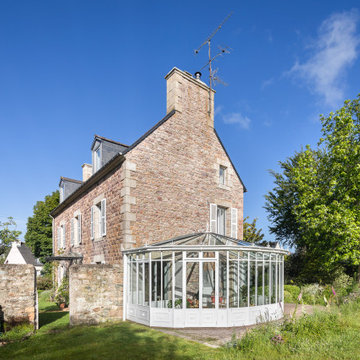1 223 foton på blått radhus
Sortera efter:Populärt i dag
1 - 20 av 1 223 foton

David Giles
Exempel på ett stort modernt beige radhus, med tre eller fler plan, tegel, sadeltak och tak med takplattor
Exempel på ett stort modernt beige radhus, med tre eller fler plan, tegel, sadeltak och tak med takplattor
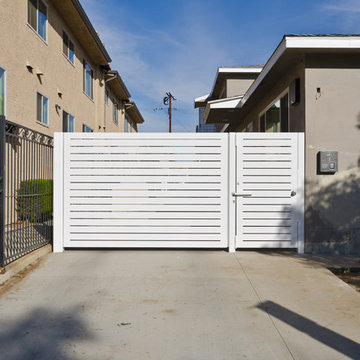
Pacific Garage Doors & Gates
Burbank & Glendale's Highly Preferred Garage Door & Gate Services
Location: North Hollywood, CA 91606
Bild på ett stort funkis beige radhus, med tre eller fler plan, stuckatur, valmat tak och tak i shingel
Bild på ett stort funkis beige radhus, med tre eller fler plan, stuckatur, valmat tak och tak i shingel

Sunny skies, warm days, and a new place to make memories
Inspiration för ett stort funkis grått radhus, med tre eller fler plan, blandad fasad, sadeltak och tak i shingel
Inspiration för ett stort funkis grått radhus, med tre eller fler plan, blandad fasad, sadeltak och tak i shingel
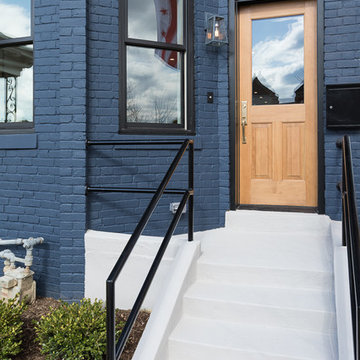
Inredning av ett blått radhus, med tre eller fler plan, tegel och platt tak
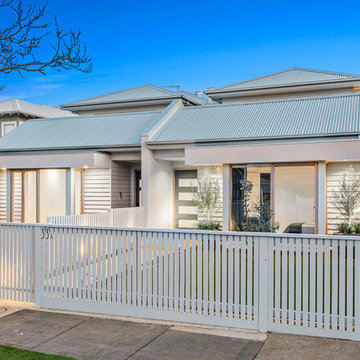
Sam Martin - 4 Walls Media
Modern inredning av ett mellanstort grått hus, med två våningar, sadeltak och tak i metall
Modern inredning av ett mellanstort grått hus, med två våningar, sadeltak och tak i metall
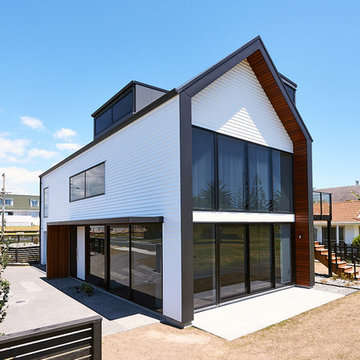
Wayne Tait Photograpgy
Exempel på ett mellanstort modernt vitt hus, med tre eller fler plan, sadeltak och tak i metall
Exempel på ett mellanstort modernt vitt hus, med tre eller fler plan, sadeltak och tak i metall

A modest single storey extension to an attractive property in the crescent known as Hilltop in Linlithgow Bridge. The scheme design seeks to create open plan living space with kitchen and dining amenity included.
Large glazed sliding doors create connection to a new patio space which is level with the floor of the house. A glass corner window provides views out to the garden, whilst a strip of rooflights allows light to penetrate deep inside. A new structural opening is formed to open the extension to the existing house and create a new open plan hub for family life. The new extension is provided with underfloor heating to complement the traditional radiators within the existing property.
Materials are deliberately restrained, white render, timber cladding and alu-clad glazed screens to create a clean contemporary aesthetic.

Inspiration för ett mellanstort funkis radhus, med tre eller fler plan, blandad fasad och platt tak

Timber batten and expressed steel framed box frame clad the rear facade. Stacking and folding full height steel framed doors allow the living space to be opened up and flow onto rear courtyard and outdoor kitchen.
Image by: Jack Lovel Photography

courtyard, indoor outdoor living, polished concrete, open plan kitchen, dining, living
Rowan Turner Photography
Foto på ett litet funkis grått radhus, med två våningar och tak i metall
Foto på ett litet funkis grått radhus, med två våningar och tak i metall
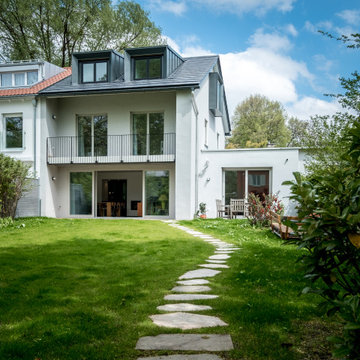
Die Steinplatten von 1950 wurden vor Beginn der Baustelle zur Seite gelegt und nach Fertigstellung wieder als Weg zum Wohnhaus angelegt.
Idéer för att renovera ett mellanstort funkis vitt radhus, med två våningar, stuckatur, sadeltak och tak med takplattor
Idéer för att renovera ett mellanstort funkis vitt radhus, med två våningar, stuckatur, sadeltak och tak med takplattor

Street Front View of Main Entry with Garage, Carport with Vehicle Turntable Feature, Stone Wall Feature at Entry
Idéer för att renovera ett mellanstort funkis vitt radhus, med två våningar, blandad fasad, pulpettak och tak i metall
Idéer för att renovera ett mellanstort funkis vitt radhus, med två våningar, blandad fasad, pulpettak och tak i metall
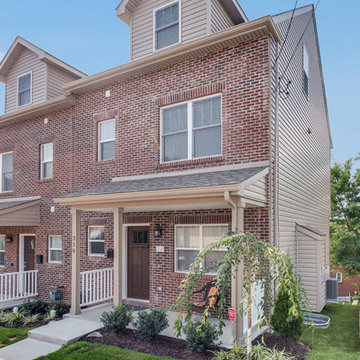
Exempel på ett mellanstort klassiskt rött radhus, med tre eller fler plan, tegel, valmat tak och tak i shingel

This beautiful and exceptionally efficient 2-bed/2-bath house proves that laneway homes do not have to be compromised, but can be beautiful, light and airy places to live.
The living room, master bedroom and south-facing deck overlook the adjacent park. There are parking spaces for three vehicles immediately opposite.
Like the main residence on the same property, the house is constructed from pre-fabricated Structural Insulated Panels. This, and other highly innovative construction technologies will put the building in a class of its own regarding performance and sustainability. The structure has been seismically-upgraded, and materials have been selected to stand the test of time. The design is strikingly modern but respectful, and the layout is very practical.
This project has been nominated and won multiple Ovation awards.
Architecture: Nick Bray Architecture
Construction Management: Forte Projects
Photos: Martin Knowles
Cleary O'Farrell
Idéer för att renovera ett funkis flerfärgat radhus, med blandad fasad och platt tak
Idéer för att renovera ett funkis flerfärgat radhus, med blandad fasad och platt tak
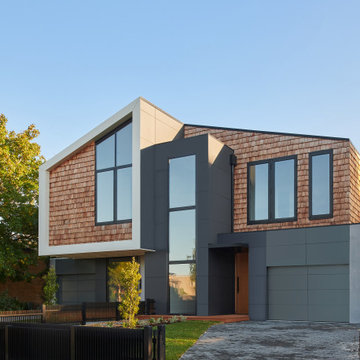
Inspiration för mellanstora moderna grå hus, med två våningar, sadeltak och tak i shingel
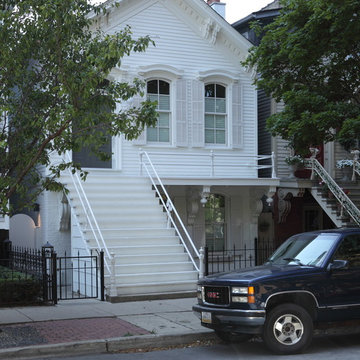
construction - Fraser construction
photography - Monica Rosello, Tony soluri & tom bader
Modern inredning av ett radhus
Modern inredning av ett radhus
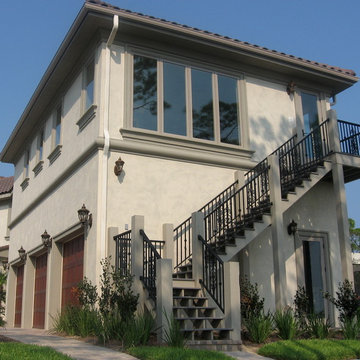
New Construction
Idéer för att renovera ett stort medelhavsstil beige radhus, med två våningar, stuckatur och valmat tak
Idéer för att renovera ett stort medelhavsstil beige radhus, med två våningar, stuckatur och valmat tak
1 223 foton på blått radhus
1
