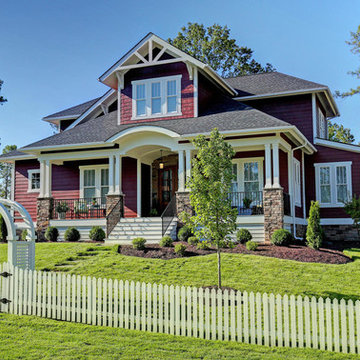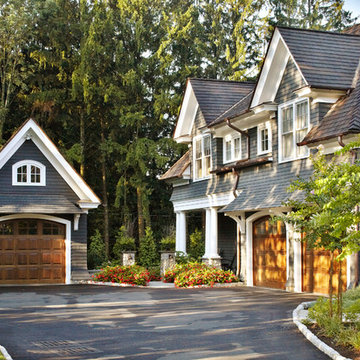35 999 foton på blått, rött hus
Sortera efter:
Budget
Sortera efter:Populärt i dag
1 - 20 av 35 999 foton

This stunning lake home had great attention to detail with vertical board and batton in the peaks, custom made anchor shutters, White Dove trim color, Hale Navy siding color, custom stone blend and custom stained cedar decking and tongue-and-groove on the porch ceiling.
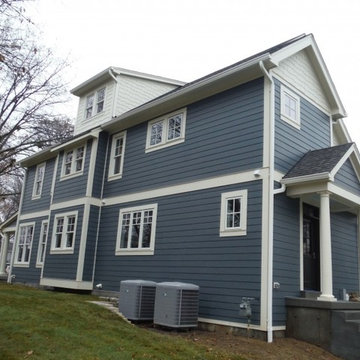
Side of the house HardiePlank Evening Blue with HardieTrim i Sail Cloth
Bild på ett stort vintage blått hus, med två våningar och fiberplattor i betong
Bild på ett stort vintage blått hus, med två våningar och fiberplattor i betong

Klassisk inredning av ett mellanstort blått hus, med två våningar, vinylfasad, sadeltak och tak med takplattor

CUSTOM DESIGNED AND BUILT BY BRIMCO BUILDERS 5500 SQ FT
Foto på ett stort maritimt blått hus, med tre eller fler plan, fiberplattor i betong och sadeltak
Foto på ett stort maritimt blått hus, med tre eller fler plan, fiberplattor i betong och sadeltak
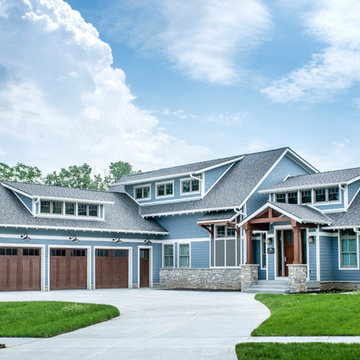
Jackson Studios
Foto på ett stort amerikanskt blått hus, med två våningar, blandad fasad, sadeltak och tak i shingel
Foto på ett stort amerikanskt blått hus, med två våningar, blandad fasad, sadeltak och tak i shingel

Modern mountain aesthetic in this fully exposed custom designed ranch. Exterior brings together lap siding and stone veneer accents with welcoming timber columns and entry truss. Garage door covered with standing seam metal roof supported by brackets. Large timber columns and beams support a rear covered screened porch.
(Ryan Hainey)

Jason R. Bernard
Idéer för att renovera ett stort amerikanskt blått trähus, med två våningar och halvvalmat sadeltak
Idéer för att renovera ett stort amerikanskt blått trähus, med två våningar och halvvalmat sadeltak
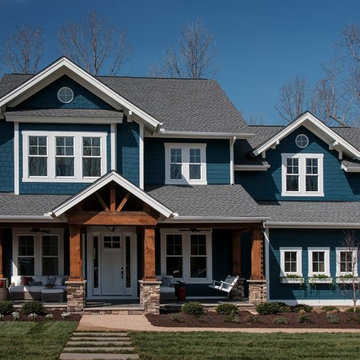
Awards at 2014 Homearoma include "Best Curb Appeal"
Foto på ett stort amerikanskt blått hus, med två våningar, blandad fasad, sadeltak och tak i shingel
Foto på ett stort amerikanskt blått hus, med två våningar, blandad fasad, sadeltak och tak i shingel
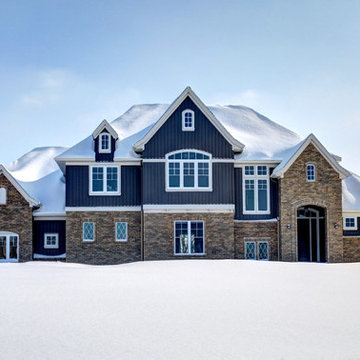
Photos by Kaity
Inspiration för stora amerikanska blå hus, med två våningar, tegel och sadeltak
Inspiration för stora amerikanska blå hus, med två våningar, tegel och sadeltak

Foto på ett stort maritimt blått hus, med två våningar, tak i shingel, blandad fasad och sadeltak

Bild på ett mycket stort vintage rött hus, med tre eller fler plan, tegel, valmat tak och tak i shingel

Cottage Style Lake house
Bild på ett mellanstort maritimt blått hus, med allt i ett plan, sadeltak och tak i shingel
Bild på ett mellanstort maritimt blått hus, med allt i ett plan, sadeltak och tak i shingel
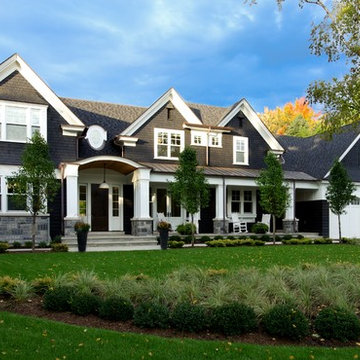
Inger Mackenzie
Klassisk inredning av ett mellanstort blått hus, med två våningar, blandad fasad och sadeltak
Klassisk inredning av ett mellanstort blått hus, med två våningar, blandad fasad och sadeltak

This cozy lake cottage skillfully incorporates a number of features that would normally be restricted to a larger home design. A glance of the exterior reveals a simple story and a half gable running the length of the home, enveloping the majority of the interior spaces. To the rear, a pair of gables with copper roofing flanks a covered dining area and screened porch. Inside, a linear foyer reveals a generous staircase with cascading landing.
Further back, a centrally placed kitchen is connected to all of the other main level entertaining spaces through expansive cased openings. A private study serves as the perfect buffer between the homes master suite and living room. Despite its small footprint, the master suite manages to incorporate several closets, built-ins, and adjacent master bath complete with a soaker tub flanked by separate enclosures for a shower and water closet.
Upstairs, a generous double vanity bathroom is shared by a bunkroom, exercise space, and private bedroom. The bunkroom is configured to provide sleeping accommodations for up to 4 people. The rear-facing exercise has great views of the lake through a set of windows that overlook the copper roof of the screened porch below.

Idéer för att renovera ett stort amerikanskt blått hus, med två våningar, sadeltak och tak i shingel

Photographer: Will Keown
Bild på ett stort vintage blått hus, med två våningar, sadeltak och tak i shingel
Bild på ett stort vintage blått hus, med två våningar, sadeltak och tak i shingel

Kurtis Miller - KM Pics
Inspiration för mellanstora lantliga röda hus, med två våningar, blandad fasad, sadeltak och tak i shingel
Inspiration för mellanstora lantliga röda hus, med två våningar, blandad fasad, sadeltak och tak i shingel
35 999 foton på blått, rött hus
1

