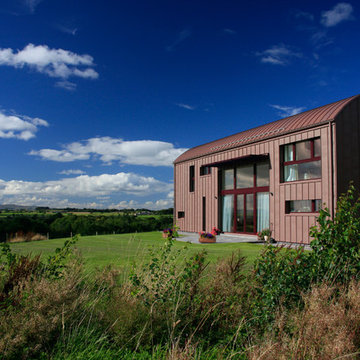3 442 foton på blått rött hus
Sortera efter:
Budget
Sortera efter:Populärt i dag
1 - 20 av 3 442 foton
Artikel 1 av 3

Charming home featuring Tavern Hall brick with Federal White mortar.
Bild på ett stort lantligt rött hus, med två våningar, tegel, tak i shingel och valmat tak
Bild på ett stort lantligt rött hus, med två våningar, tegel, tak i shingel och valmat tak
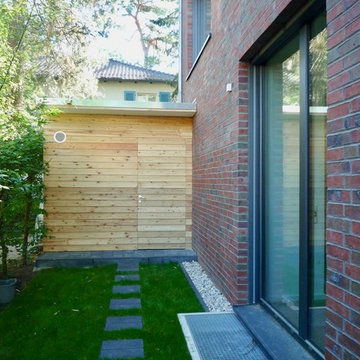
Idéer för ett mycket stort modernt rött hus, med tre eller fler plan och sadeltak

Architektur: Kleihues und Kleihues Gesellschaft von Architekten mbH, Dülmen-Rorup
Fotografie: Roland Borgmann
Klinker: Holsten GT DF (240 x 115 x 52 mm)
Verklinkerte Fläche: ca. 530 m²
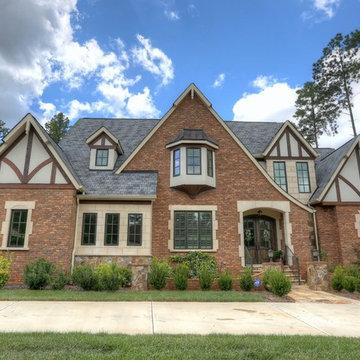
Gorgeous house exterior complimented by custom designed stone accents.
Inredning av ett klassiskt rött hus, med två våningar, tegel, sadeltak och tak i mixade material
Inredning av ett klassiskt rött hus, med två våningar, tegel, sadeltak och tak i mixade material
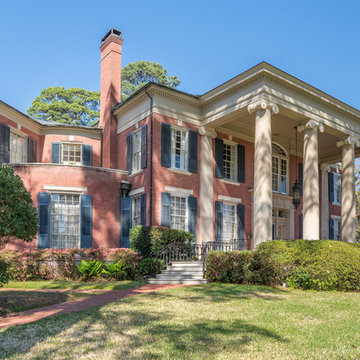
Inspiration för ett mycket stort vintage rött hus, med två våningar, tegel och halvvalmat sadeltak
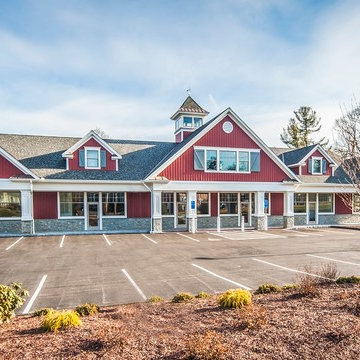
Celect Premium Siding in Carriage Red.
Inredning av ett stort rött hus, med allt i ett plan och vinylfasad
Inredning av ett stort rött hus, med allt i ett plan och vinylfasad
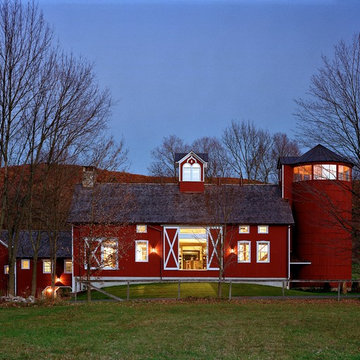
Massive sliding barn doors part to reveal a view of the home's interior. The silo now serves as an observation tower.
Robert Benson Photography
Idéer för att renovera ett mycket stort lantligt rött trähus, med två våningar
Idéer för att renovera ett mycket stort lantligt rött trähus, med två våningar
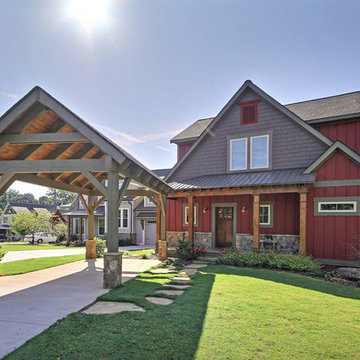
Kurtis Miller - KM Pics
Foto på ett mellanstort lantligt rött hus, med sadeltak, två våningar, blandad fasad och tak i shingel
Foto på ett mellanstort lantligt rött hus, med sadeltak, två våningar, blandad fasad och tak i shingel
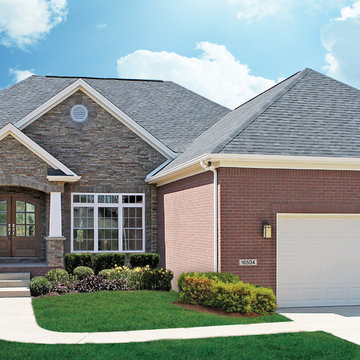
Jagoe Homes, Inc. Project: The Enclave at Glen Lakes Home. Location: Louisville, Kentucky. Site Number: EGL 40.
Idéer för ett stort amerikanskt rött hus, med allt i ett plan, blandad fasad, valmat tak och tak i shingel
Idéer för ett stort amerikanskt rött hus, med allt i ett plan, blandad fasad, valmat tak och tak i shingel

WINNER
- AIA/BSA Design Award 2012
- 2012 EcoHome Design Award
- PRISM 2013 Award
This LEED Gold certified vacation residence located in a beautiful ocean community on the New England coast features high performance and creative use of space in a small package. ZED designed the simple, gable-roofed structure and proposed the Passive House standard. The resulting home consumes only one-tenth of the energy for heating compared to a similar new home built only to code requirements.
Architecture | ZeroEnergy Design
Construction | Aedi Construction
Photos | Greg Premru Photography

A new Seattle modern house by chadbourne + doss architects provide space for a couple and their growing art collection. The open plan provides generous spaces for entertaining and connection from the front to the back yard.
Photo by Benjamin Benschneider

Designed for a family with four younger children, it was important that the house feel comfortable, open, and that family activities be encouraged. The study is directly accessible and visible to the family room in order that these would not be isolated from one another.
Primary living areas and decks are oriented to the south, opening the spacious interior to views of the yard and wooded flood plain beyond. Southern exposure provides ample internal light, shaded by trees and deep overhangs; electronically controlled shades block low afternoon sun. Clerestory glazing offers light above the second floor hall serving the bedrooms and upper foyer. Stone and various woods are utilized throughout the exterior and interior providing continuity and a unified natural setting.
A swimming pool, second garage and courtyard are located to the east and out of the primary view, but with convenient access to the screened porch and kitchen.
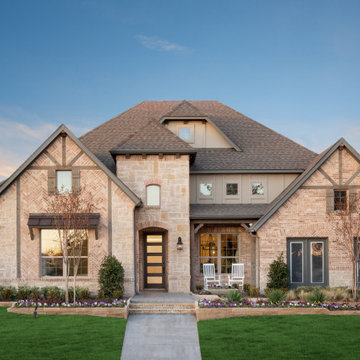
Idéer för att renovera ett mycket stort amerikanskt rött hus, med tre eller fler plan, tegel, sadeltak och tak i shingel
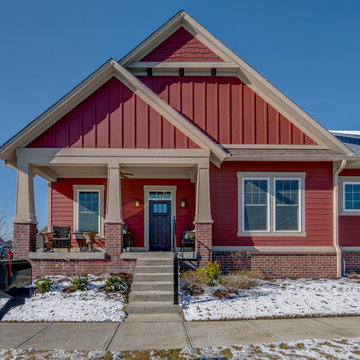
Red, red and more red! This home stands out on the block with its bold red-maroon hue.
Idéer för att renovera ett mellanstort amerikanskt rött hus, med allt i ett plan och tak i shingel
Idéer för att renovera ett mellanstort amerikanskt rött hus, med allt i ett plan och tak i shingel
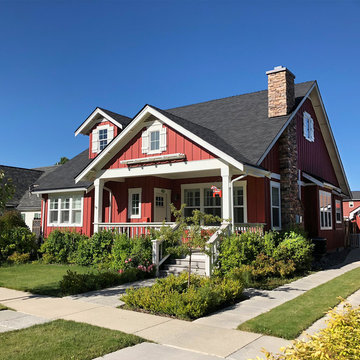
This community of cottage homes we designed shows attention to detail and scale while maintaining functionality. Designed in collaboration with Mark Wintz.
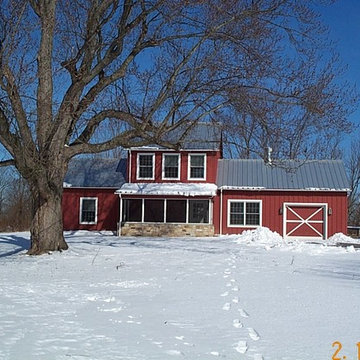
Idéer för ett mellanstort lantligt rött hus, med två våningar och tak i metall
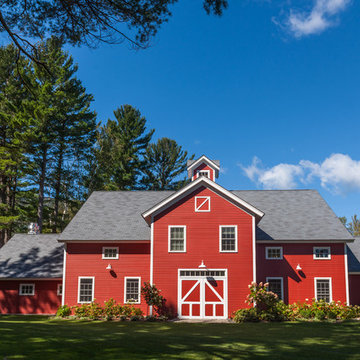
Foto på ett stort lantligt rött hus, med två våningar, sadeltak och tak i shingel
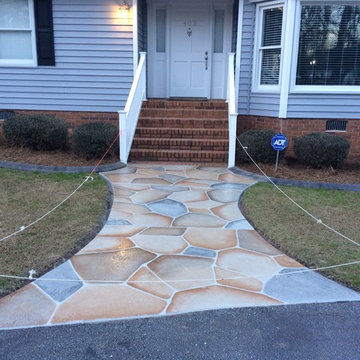
Inspiration för ett mellanstort vintage rött hus, med två våningar, tegel och halvvalmat sadeltak
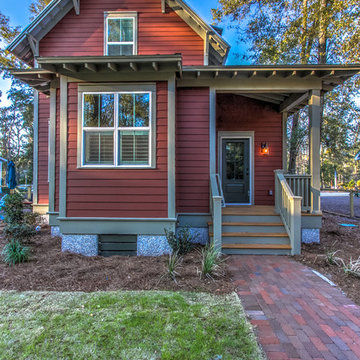
Exposed rafters and gable roof brackets add classic Lowcountry details to the rear porch entry.
Inspiration för ett litet vintage rött hus, med två våningar, fiberplattor i betong och sadeltak
Inspiration för ett litet vintage rött hus, med två våningar, fiberplattor i betong och sadeltak
3 442 foton på blått rött hus
1
