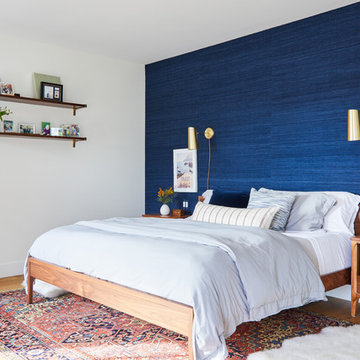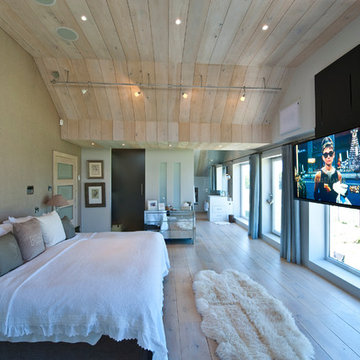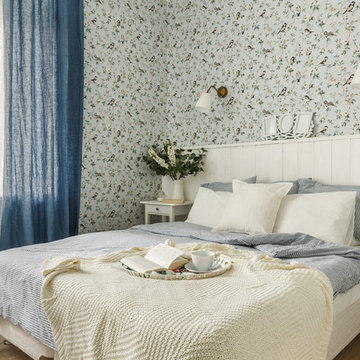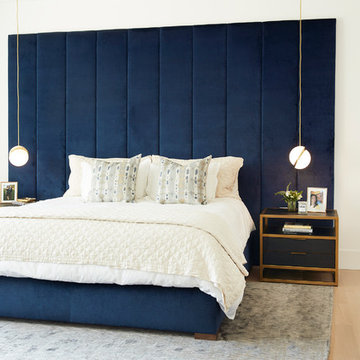1 055 foton på blått sovrum, med ljust trägolv
Sortera efter:
Budget
Sortera efter:Populärt i dag
1 - 20 av 1 055 foton
Artikel 1 av 3

From foundation pour to welcome home pours, we loved every step of this residential design. This home takes the term “bringing the outdoors in” to a whole new level! The patio retreats, firepit, and poolside lounge areas allow generous entertaining space for a variety of activities.
Coming inside, no outdoor view is obstructed and a color palette of golds, blues, and neutrals brings it all inside. From the dramatic vaulted ceiling to wainscoting accents, no detail was missed.
The master suite is exquisite, exuding nothing short of luxury from every angle. We even brought luxury and functionality to the laundry room featuring a barn door entry, island for convenient folding, tiled walls for wet/dry hanging, and custom corner workspace – all anchored with fabulous hexagon tile.

This is a view of the master bedroom. There is an exposed beam. Barn style doors. Fireplace with stone surround. Custom cabinetry.
Inspiration för stora moderna huvudsovrum, med vita väggar, ljust trägolv, en bred öppen spis, en spiselkrans i sten och brunt golv
Inspiration för stora moderna huvudsovrum, med vita väggar, ljust trägolv, en bred öppen spis, en spiselkrans i sten och brunt golv
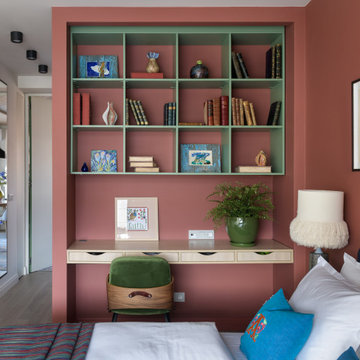
Inredning av ett modernt huvudsovrum, med orange väggar, ljust trägolv och beiget golv
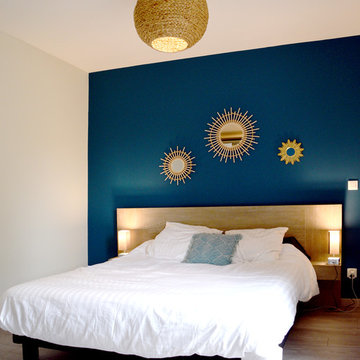
décoration de la suite parentale avec la tête de lit en bleu canard pétrole avec des miroirs soleil
parquet au sol
lustre en osier
Skandinavisk inredning av ett mellanstort huvudsovrum, med blå väggar, ljust trägolv och beiget golv
Skandinavisk inredning av ett mellanstort huvudsovrum, med blå väggar, ljust trägolv och beiget golv
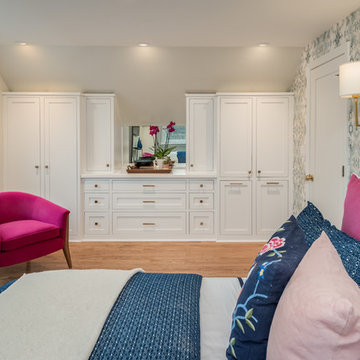
James Meyer Photographer
Foto på ett litet vintage huvudsovrum, med ljust trägolv, blått golv och grå väggar
Foto på ett litet vintage huvudsovrum, med ljust trägolv, blått golv och grå väggar
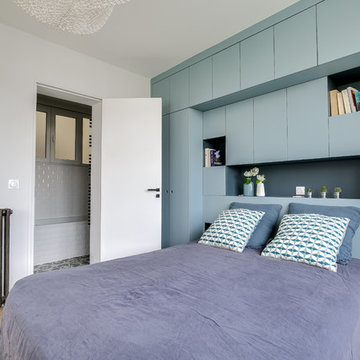
Marc Ausset-Lacroix
Modern inredning av ett mellanstort sovrum, med vita väggar, ljust trägolv och beiget golv
Modern inredning av ett mellanstort sovrum, med vita väggar, ljust trägolv och beiget golv
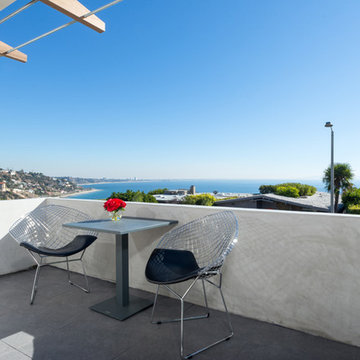
Inredning av ett modernt mellanstort huvudsovrum, med vita väggar och ljust trägolv
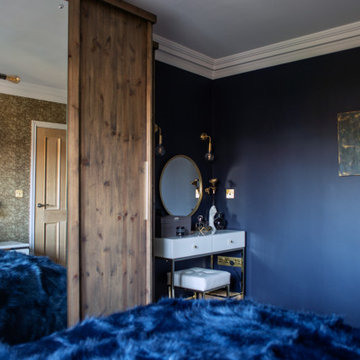
Inspiration för ett litet funkis huvudsovrum, med blå väggar och ljust trägolv

Inspiration för mellanstora klassiska huvudsovrum, med ljust trägolv, grå väggar och brunt golv
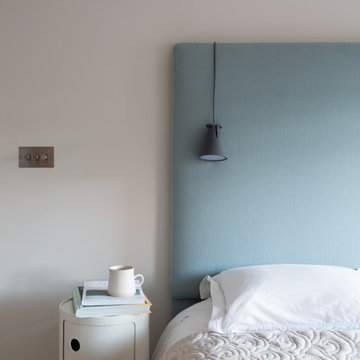
Guest bedroom in a warm, contemporary Nordic style with bespoke headboard in a Danish wood fabric made by the My-Studio upholstery team.
Foto på ett mellanstort nordiskt gästrum, med grå väggar och ljust trägolv
Foto på ett mellanstort nordiskt gästrum, med grå väggar och ljust trägolv
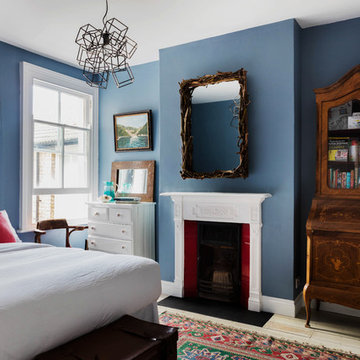
This guest bedroom packs a real design punch and is filled with clever affordable hacks. The scheme started around the paint colour which is Dulux Breton Blue, the owner then made a DIY headboard with fabric from Premier Prints and livened up an old mirror with twigs. The homemade items are mixed with beautiful antiques; the bureau dresser and authentic Kilim, and some modern pieces thrown in like the Starkey lamp from Made and the bedside table from Ikea. The variety of items all help to curate the relaxed, eclectic style of this fun guest bedroom.
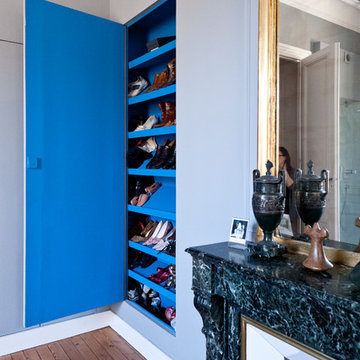
photographe Julien Fernandez
Inspiration för ett mellanstort funkis huvudsovrum, med grå väggar, ljust trägolv, en standard öppen spis, en spiselkrans i sten och brunt golv
Inspiration för ett mellanstort funkis huvudsovrum, med grå väggar, ljust trägolv, en standard öppen spis, en spiselkrans i sten och brunt golv

This property was completely gutted and redesigned into a single family townhouse. After completing the construction of the house I staged the furniture, lighting and decor. Staging is a new service that my design studio is now offering.
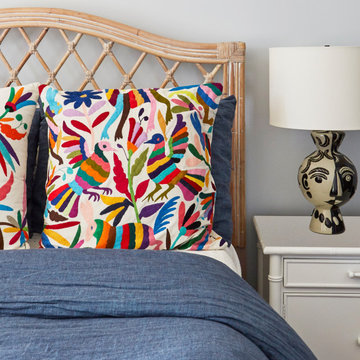
KitchenLab Interiors’ first, entirely new construction project in collaboration with GTH architects who designed the residence. KLI was responsible for all interior finishes, fixtures, furnishings, and design including the stairs, casework, interior doors, moldings and millwork. KLI also worked with the client on selecting the roof, exterior stucco and paint colors, stone, windows, and doors. The homeowners had purchased the existing home on a lakefront lot of the Valley Lo community in Glenview, thinking that it would be a gut renovation, but when they discovered a host of issues including mold, they decided to tear it down and start from scratch. The minute you look out the living room windows, you feel as though you're on a lakeside vacation in Wisconsin or Michigan. We wanted to help the homeowners achieve this feeling throughout the house - merging the causal vibe of a vacation home with the elegance desired for a primary residence. This project is unique and personal in many ways - Rebekah and the homeowner, Lorie, had grown up together in a small suburb of Columbus, Ohio. Lorie had been Rebekah's babysitter and was like an older sister growing up. They were both heavily influenced by the style of the late 70's and early 80's boho/hippy meets disco and 80's glam, and both credit their moms for an early interest in anything related to art, design, and style. One of the biggest challenges of doing a new construction project is that it takes so much longer to plan and execute and by the time tile and lighting is installed, you might be bored by the selections of feel like you've seen them everywhere already. “I really tried to pull myself, our team and the client away from the echo-chamber of Pinterest and Instagram. We fell in love with counter stools 3 years ago that I couldn't bring myself to pull the trigger on, thank god, because then they started showing up literally everywhere", Rebekah recalls. Lots of one of a kind vintage rugs and furnishings make the home feel less brand-spanking new. The best projects come from a team slightly outside their comfort zone. One of the funniest things Lorie says to Rebekah, "I gave you everything you wanted", which is pretty hilarious coming from a client to a designer.

Photographer: Henry Woide
- www.henrywoide.co.uk
Architecture: 4SArchitecture
Foto på ett mellanstort funkis huvudsovrum, med vita väggar, ljust trägolv, en standard öppen spis och en spiselkrans i gips
Foto på ett mellanstort funkis huvudsovrum, med vita väggar, ljust trägolv, en standard öppen spis och en spiselkrans i gips
1 055 foton på blått sovrum, med ljust trägolv
1
