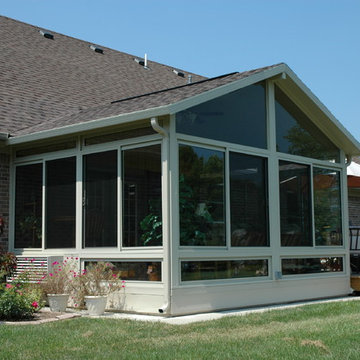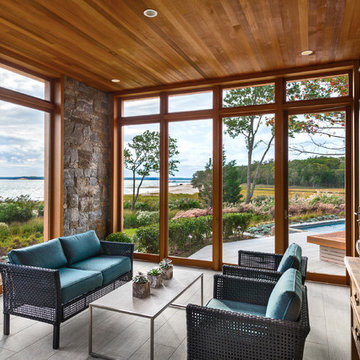214 foton på blått uterum, med tak
Sortera efter:
Budget
Sortera efter:Populärt i dag
1 - 20 av 214 foton
Artikel 1 av 3

Schuco AWS75 Thermally-Broken Aluminum Windows
Schuco ASS70 Thermally-Broken Aluminum Lift-slide Doors
Inspiration för moderna uterum, med ljust trägolv och tak
Inspiration för moderna uterum, med ljust trägolv och tak

John Bishop
Inredning av ett lantligt uterum, med tak, beiget golv och en dubbelsidig öppen spis
Inredning av ett lantligt uterum, med tak, beiget golv och en dubbelsidig öppen spis

When Bill and Jackie Fox decided it was time for a 3 Season room, they worked with Todd Jurs at Advance Design Studio to make their back yard dream come true. Situated on an acre lot in Gilberts, the Fox’s wanted to enjoy their yard year round, get away from the mosquitoes, and enhance their home’s living space with an indoor/outdoor space the whole family could enjoy.
“Todd and his team at Advance Design Studio did an outstanding job meeting my needs. Todd did an excellent job helping us determine what we needed and how to design the space”, says Bill.
The 15’ x 18’ 3 Season’s Room was designed with an open end gable roof, exposing structural open beam cedar rafters and a beautiful tongue and groove Knotty Pine ceiling. The floor is a tongue and groove Douglas Fir, and amenities include a ceiling fan, a wall mounted TV and an outdoor pergola. Adjustable plexi-glass windows can be opened and closed for ease of keeping the space clean, and use in the cooler months. “With this year’s mild seasons, we have actually used our 3 season’s room year round and have really enjoyed it”, reports Bill.
“They built us a beautiful 3-season room. Everyone involved was great. Our main builder DJ, was quite a craftsman. Josh our Project Manager was excellent. The final look of the project was outstanding. We could not be happier with the overall look and finished result. I have already recommended Advance Design Studio to my friends”, says Bill Fox.
Photographer: Joe Nowak

Rustik inredning av ett uterum, med mellanmörkt trägolv, en standard öppen spis, en spiselkrans i sten, tak och brunt golv

Idéer för att renovera ett rustikt uterum, med en öppen hörnspis, en spiselkrans i sten, tak, beiget golv och ljust trägolv

This house features an open concept floor plan, with expansive windows that truly capture the 180-degree lake views. The classic design elements, such as white cabinets, neutral paint colors, and natural wood tones, help make this house feel bright and welcoming year round.

Inspiration för maritima uterum, med en standard öppen spis, en spiselkrans i sten, tak, vitt golv och mörkt trägolv

Inspiration för ett lantligt uterum, med en standard öppen spis, en spiselkrans i tegelsten, tak och brunt golv

Idéer för att renovera ett stort vintage uterum, med travertin golv, en standard öppen spis, en spiselkrans i sten, tak och beiget golv

Klassisk inredning av ett uterum, med tegelgolv, en standard öppen spis, en spiselkrans i tegelsten, tak och flerfärgat golv

The homeowners loved the character of their 100-year-old home near Lake Harriet, but the original layout no longer supported their busy family’s modern lifestyle. When they contacted the architect, they had a simple request: remodel our master closet. This evolved into a complete home renovation that took three-years of meticulous planning and tactical construction. The completed home demonstrates the overall goal of the remodel: historic inspiration with modern luxuries.

Inredning av ett rustikt uterum, med ljust trägolv, en bred öppen spis, en spiselkrans i sten, tak och beiget golv
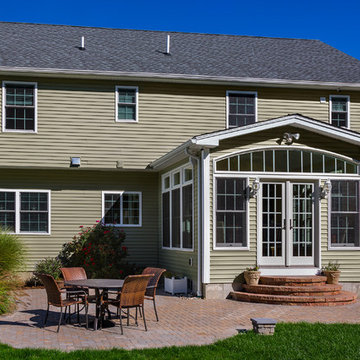
Foto på ett mellanstort vintage uterum, med marmorgolv, tak och brunt golv

Inspiration för maritima uterum, med ljust trägolv, en standard öppen spis, en spiselkrans i metall och tak

Inspiration för mellanstora klassiska uterum, med mörkt trägolv och tak
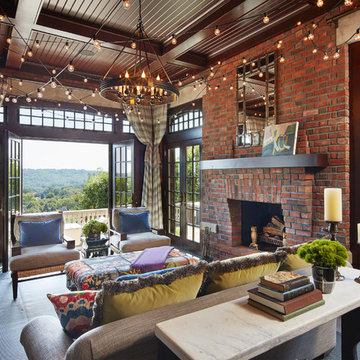
Corey Gaffer
Idéer för vintage uterum, med en standard öppen spis, en spiselkrans i tegelsten och tak
Idéer för vintage uterum, med en standard öppen spis, en spiselkrans i tegelsten och tak

Photos: Donna Dotan Photography; Instagram: @donnadotanphoto
Idéer för stora maritima uterum, med mörkt trägolv, tak och brunt golv
Idéer för stora maritima uterum, med mörkt trägolv, tak och brunt golv
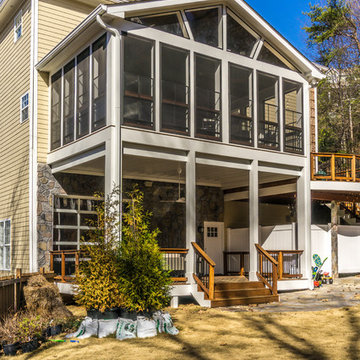
Porch and sunroom with Cumaru Hardwood decking.
Built by Atlanta Porch & Patio.
Inredning av ett klassiskt mycket stort uterum, med mörkt trägolv och tak
Inredning av ett klassiskt mycket stort uterum, med mörkt trägolv och tak
214 foton på blått uterum, med tak
1
