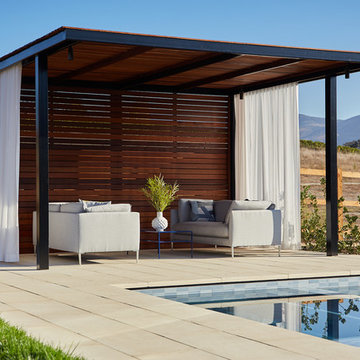Sortera efter:
Budget
Sortera efter:Populärt i dag
1 - 20 av 882 foton

This freestanding covered patio with an outdoor kitchen and fireplace is the perfect retreat! Just a few steps away from the home, this covered patio is about 500 square feet.
The homeowner had an existing structure they wanted replaced. This new one has a custom built wood
burning fireplace with an outdoor kitchen and is a great area for entertaining.
The flooring is a travertine tile in a Versailles pattern over a concrete patio.
The outdoor kitchen has an L-shaped counter with plenty of space for prepping and serving meals as well as
space for dining.
The fascia is stone and the countertops are granite. The wood-burning fireplace is constructed of the same stone and has a ledgestone hearth and cedar mantle. What a perfect place to cozy up and enjoy a cool evening outside.
The structure has cedar columns and beams. The vaulted ceiling is stained tongue and groove and really
gives the space a very open feel. Special details include the cedar braces under the bar top counter, carriage lights on the columns and directional lights along the sides of the ceiling.
Click Photography

Louie Heredia
Inspiration för en vintage uteplats på baksidan av huset, med utekök, betongplatta och ett lusthus
Inspiration för en vintage uteplats på baksidan av huset, med utekök, betongplatta och ett lusthus
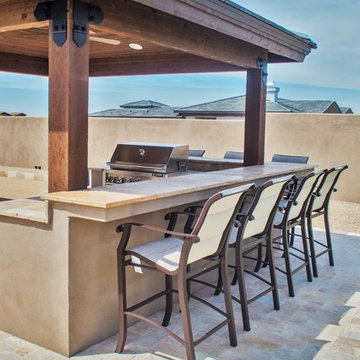
Imagine Backyard Living is the exclusive Arizona retailer of Jacuzzi® and Sundance® spas, two of the most recognized brand-names in hot tubs and makers of the highest-quality spas available. We also partner with the best outdoor furnishing companies in the business.
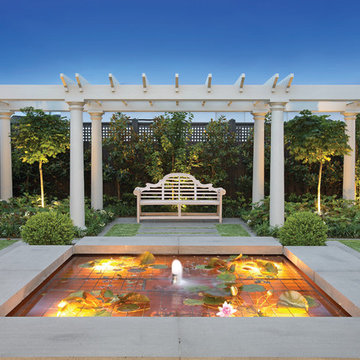
A beautifully lit garden area with an pleasantly calming ambiance and delightful water feature accompanied by a timber outdoor bench.
Idéer för mellanstora vintage uteplatser, med en fontän och ett lusthus
Idéer för mellanstora vintage uteplatser, med en fontän och ett lusthus

Pavilion at night. At center is a wood-burning fire pit with a custom copper hood. An internal fan in the flue pulls smoke up and out of the pavilion.
Octagonal fire pit and spa are on axis with the home's octagonal dining table up the slope and inside the house.
At right is the bathroom, at left is the outdoor kitchen.
I designed this outdoor living project when at CG&S, and it was beautifully built by their team.
Photo: Paul Finkel 2012

The Pai Pai is the automatic hangout spot for the whole family. Designed in a fun tropical style with a reed thatch ceiling, dark stained rafters, and Ohia log columns. The live edge bar faces the TV for watching the game while barbecuing and the orange built-in sofa makes relaxing a sinch. The pool features a swim-up bar and a hammock swings in the shade beneath the coconut trees.
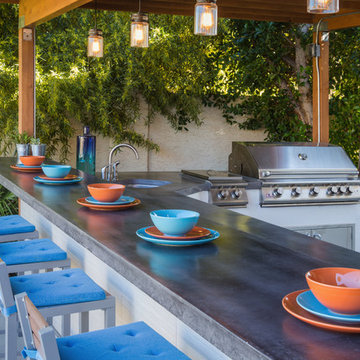
Outdoor Kitchen designed and built by Hochuli Design and Remodeling Team to accommodate a family who enjoys spending most of their time outdoors.
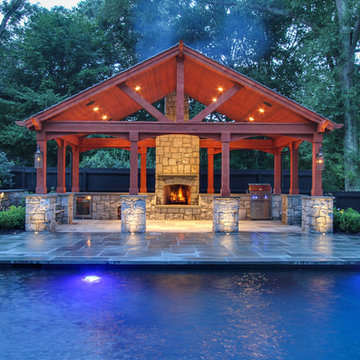
Cliff Finley
Inspiration för en mellanstor funkis uteplats på baksidan av huset, med naturstensplattor, utekök och ett lusthus
Inspiration för en mellanstor funkis uteplats på baksidan av huset, med naturstensplattor, utekök och ett lusthus
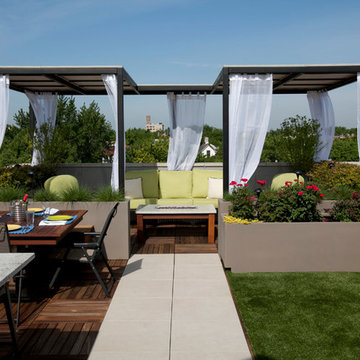
This Gem of a location was photographed in the Wrigley community.
Photos by Tyrone Mitchell
Foto på en funkis uteplats, med trädäck och ett lusthus
Foto på en funkis uteplats, med trädäck och ett lusthus
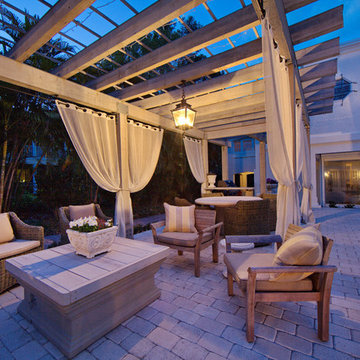
This home was built in 1926 and is on the Historic Register. The home was in mild disrepair and the new owner wanted updated utilities and amenities while not sacrificing the historical registration or integrity of the home.
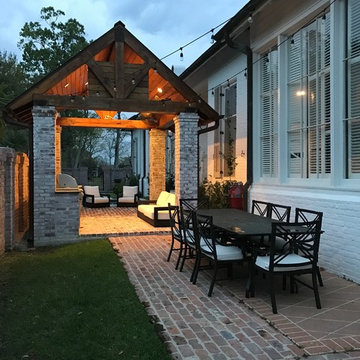
Regina Jarreau
Inspiration för mellanstora klassiska uteplatser längs med huset, med utekök, marksten i tegel och ett lusthus
Inspiration för mellanstora klassiska uteplatser längs med huset, med utekök, marksten i tegel och ett lusthus
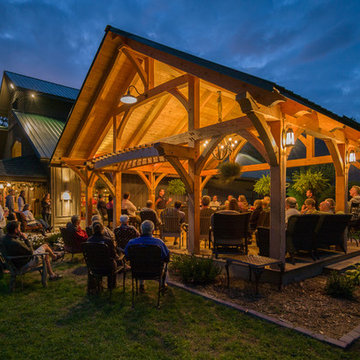
Douglas Fir timber frame Party Barn pavilion at Grandfather Vineyards.
© Carolina Timberworks
Idéer för stora rustika uteplatser på baksidan av huset, med trädäck och ett lusthus
Idéer för stora rustika uteplatser på baksidan av huset, med trädäck och ett lusthus
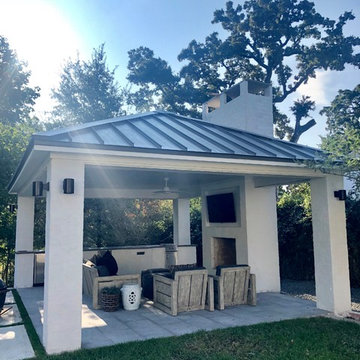
Inspiration för en mycket stor vintage uteplats på baksidan av huset, med utekök, naturstensplattor och ett lusthus
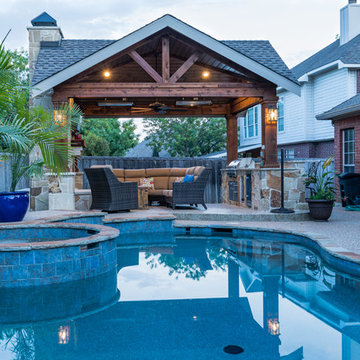
When we first met with these clients, they provided us with a very specific idea of what they wanted to create. The limitations of that project came into play with city build line restrictions which meant modifying the space. In the end, the result is a nice area to lounge by the pool, enjoy coffee in the mornings, and grill with your friends and family.
We built up the new stamped concrete to the height of the first steps of the pool deck and tied it all in, removing the flagstone. The outdoor kitchen area is the same as the full size selection on the fireplace and columns. Behind the kitchen is a small bar height sitting area and stone foot rest for guests. The tongue and groove ceiling ties in well with the dark stain cedar wrapped posts and beams to create a cozy rustic finish.
We offset the fireplace towards the back to maximize walk space for furniture. The small bench walls flanking each side of the fireplace not only provide definition to the area but also allow for extra seating without adding furniture pieces.
The ceiling heaters provide additional heat for those nights when you need to take the chill out of the air.
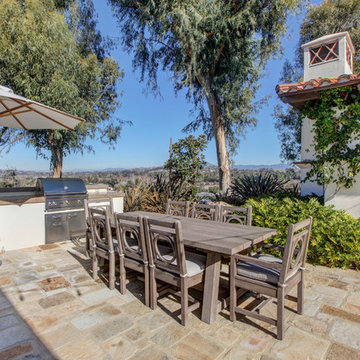
Inspiration för stora medelhavsstil uteplatser på baksidan av huset, med naturstensplattor, en eldstad och ett lusthus
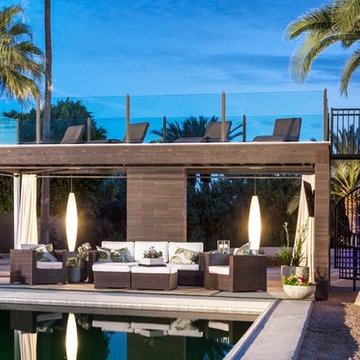
Inspiration för en funkis uteplats på baksidan av huset, med betongplatta och ett lusthus
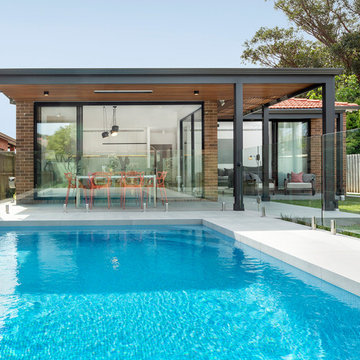
Idéer för en mellanstor modern uteplats på baksidan av huset, med kakelplattor och ett lusthus
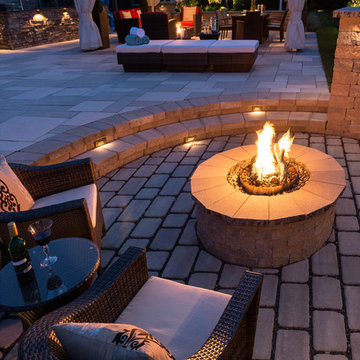
Rustic Style Fire Feature - Techo-Bloc's Valencia Fire Pit with custom caps.
Klassisk inredning av en stor uteplats på baksidan av huset, med en öppen spis, naturstensplattor och ett lusthus
Klassisk inredning av en stor uteplats på baksidan av huset, med en öppen spis, naturstensplattor och ett lusthus
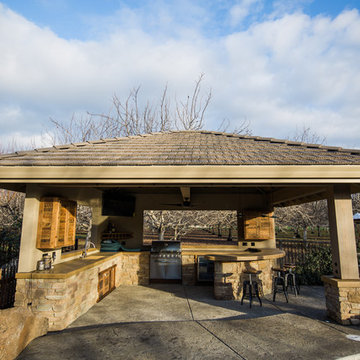
Inspiration för en stor funkis uteplats på baksidan av huset, med utekök, ett lusthus och stämplad betong
882 foton på blått utomhusdesign, med ett lusthus
1






