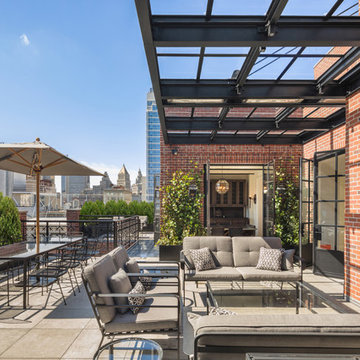Sortera efter:
Budget
Sortera efter:Populärt i dag
1 - 20 av 1 124 foton

The awning windows in the kitchen blend the inside with the outside; a welcome feature where it sits in Hawaii.
An awning/pass-through kitchen window leads out to an attached outdoor mango wood bar with seating on the deck.
This tropical modern coastal Tiny Home is built on a trailer and is 8x24x14 feet. The blue exterior paint color is called cabana blue. The large circular window is quite the statement focal point for this how adding a ton of curb appeal. The round window is actually two round half-moon windows stuck together to form a circle. There is an indoor bar between the two windows to make the space more interactive and useful- important in a tiny home. There is also another interactive pass-through bar window on the deck leading to the kitchen making it essentially a wet bar. This window is mirrored with a second on the other side of the kitchen and the are actually repurposed french doors turned sideways. Even the front door is glass allowing for the maximum amount of light to brighten up this tiny home and make it feel spacious and open. This tiny home features a unique architectural design with curved ceiling beams and roofing, high vaulted ceilings, a tiled in shower with a skylight that points out over the tongue of the trailer saving space in the bathroom, and of course, the large bump-out circle window and awning window that provides dining spaces.

Brett Bulthuis
AZEK Vintage Collection® English Walnut deck.
Chicago, Illinois
Foto på en mellanstor funkis takterrass, med en öppen spis och markiser
Foto på en mellanstor funkis takterrass, med en öppen spis och markiser
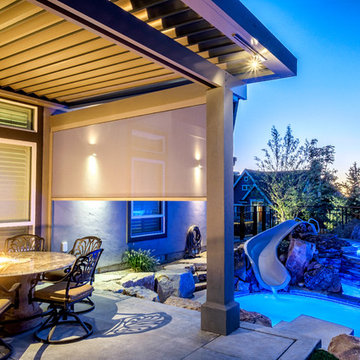
Mike Wendell
Idéer för att renovera en stor funkis uteplats på baksidan av huset, med en öppen spis, betongplatta och markiser
Idéer för att renovera en stor funkis uteplats på baksidan av huset, med en öppen spis, betongplatta och markiser
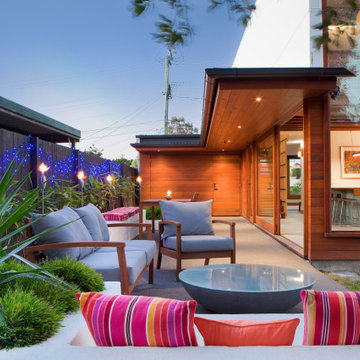
Modern inredning av en mellanstor uteplats på baksidan av huset, med en öppen spis, grus och markiser
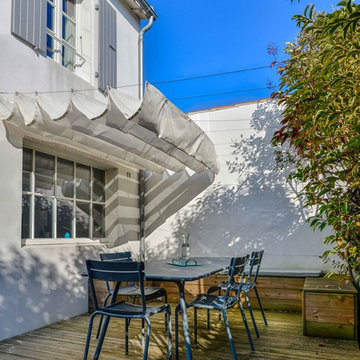
Julien Dominguez
Bild på en mellanstor maritim terrass på baksidan av huset, med markiser
Bild på en mellanstor maritim terrass på baksidan av huset, med markiser
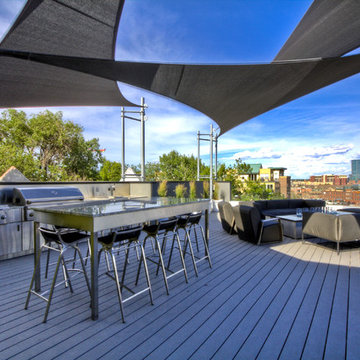
Inspiration för stora moderna uteplatser på baksidan av huset, med utekök, trädäck och markiser
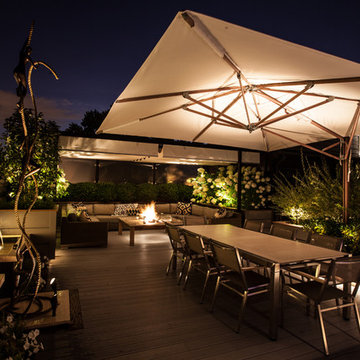
Nightshot of this beautiful rooftop in Chicago's Bucktown area. Water, fire and friends is all this rooftop needs to complete one of the cities nicest and private rooftop. Photos by: Tyrone Mitchell Photography
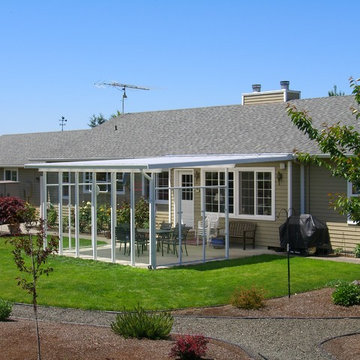
This project created a great outdoor living space that had been previously unusable. This ranch style farm house was in a valley that had a lot of sun and the wind would blow every afternoon. We installed our solar white cover to knock down the heat of the afternoon sun and the wind wall created a great place to peacefully relax and dine. The dogs love it too. Photo by Doug Woodside, Decks and Patio Covers
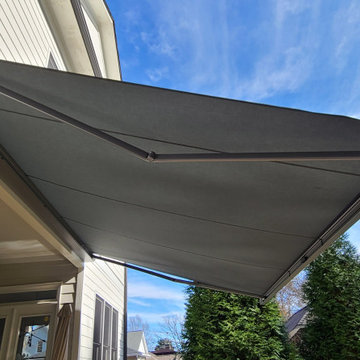
Design, Style, and High End Luxury, are some of the attributes of our Exclusive retractable awnings. Every customer is unique and receives the best custom made Luxury Retractable Awning along with its top notch German technology. In other words each of our awnings reflect the signature and personality of its owner. Welcome to the best retractable Awnings in the World. Dare to brake free from tradition.
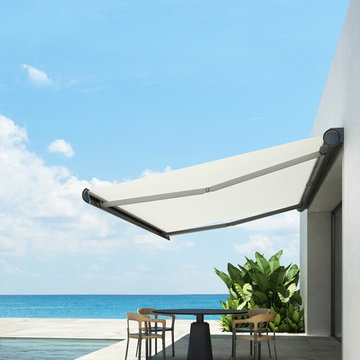
With its rounded shape, this awning perfectly suits any architectural context. Fitted to shade big surfaces, it can be equipped with LED lighting systems: all of this makes Feng the latest design object in the sun awning world. Something never seen before.
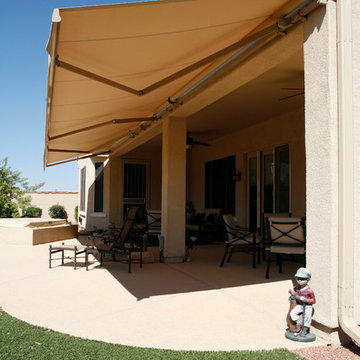
Idéer för en mellanstor klassisk uteplats på baksidan av huset, med markiser
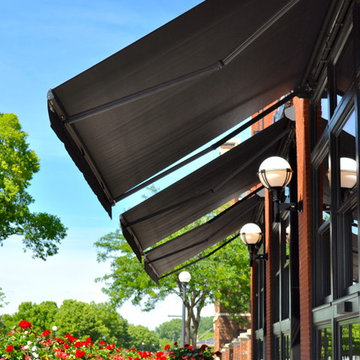
The Charmant Hotel management (per the Architect) wanted to replace umbrellas (which had become a problem with wind) with folding lateral arm retractable awnings to increase the seating area and use the patio without worrying about weather conditions such as light rain. The existing umbrellas did not provide sufficient shade coverage or light rain protection due to the space created by using umbrellas.
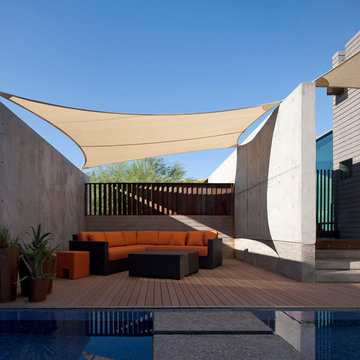
Modern custom home nestled in quiet Arcadia neighborhood. The expansive glass window wall has stunning views of Camelback Mountain and natural light helps keep energy usage to a minimum.
CIP concrete walls also help to reduce the homes carbon footprint while keeping a beautiful, architecturally pleasing finished look to both inside and outside.
The artfully blended look of metal, concrete, block and glass bring a natural, raw product to life in both visual and functional way
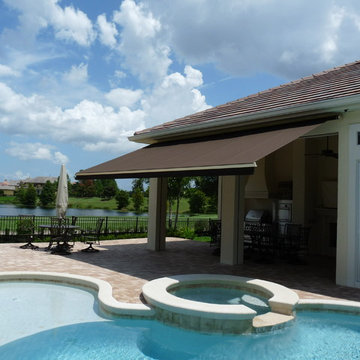
This solid brown motorized awning enabled these homeowners to take back their outdoor kitchen. The setting sun made the grilling area so hot that it was unusable. Just look at that shade line provided by the awning!
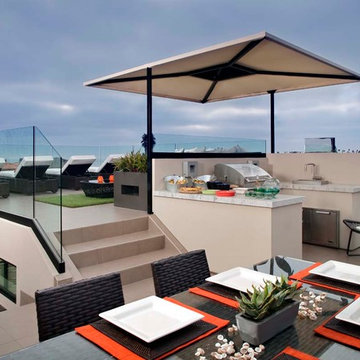
The endless view from the new rooftop is a captivating retreat for this hard working bachelor.
Chipper Hatter Photography
Builder: Streamline Development
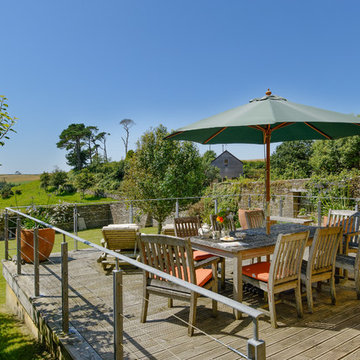
A modern decked terrace was built-up from garden level to allow easy access from this old Devon Farmhouse. Gives wonderful views over the rolling hills.
Colin Cadle Photography, Photo Styling, Jan Cadle
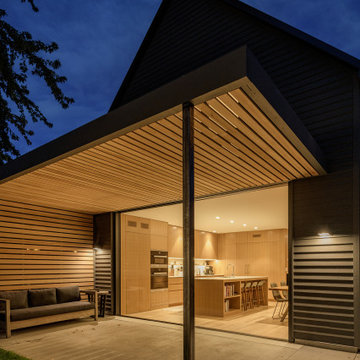
To ensure peak performance, the Boise Passive House utilized triple-pane glazing with the A5 aluminum window, Air-Lux Sliding door, and A7 swing door. Each product brings dynamic efficiency, further affirming an air-tight building envelope. The increased air-seals, larger thermal breaks, argon-filled glazing, and low-E glass, may be standard features for the Glo Series but they provide exceptional performance just the same. Furthermore, the low iron glass and slim frame profiles provide clarity and increased views prioritizing overall aesthetics despite their notable efficiency values.
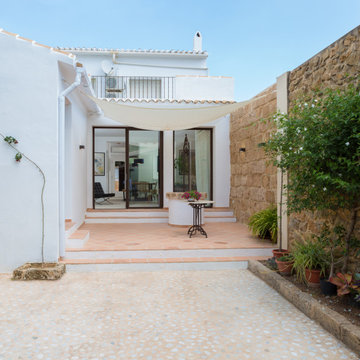
Idéer för medelhavsstil gårdsplaner, med kakelplattor och markiser
1 124 foton på blått utomhusdesign, med markiser
1






