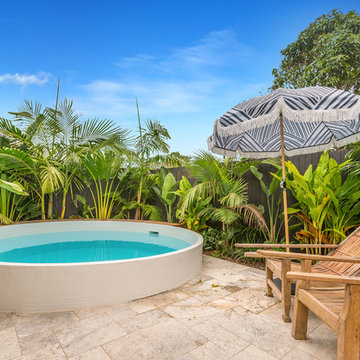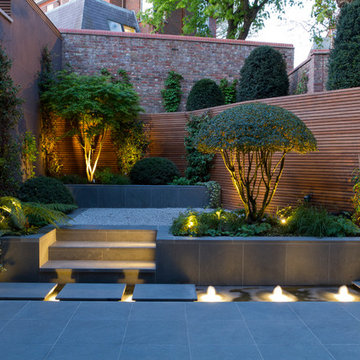Sortera efter:
Budget
Sortera efter:Populärt i dag
1 - 20 av 20 508 foton
Artikel 1 av 3

For more photos of this project see:
O'SHEA
Bild på en vintage trädgård i delvis sol längs med huset och gångväg på våren, med naturstensplattor
Bild på en vintage trädgård i delvis sol längs med huset och gångväg på våren, med naturstensplattor

Behind the Tea House is a traditional Japanese raked garden. After much research we used bagged poultry grit in the raked garden. It had the perfect texture for raking. Gray granite cobbles and fashionettes were used for the border. A custom designed bamboo fence encloses the rear yard.

photo - Mitchel Naquin
Modern inredning av en stor gårdsplan, med en fontän och naturstensplattor
Modern inredning av en stor gårdsplan, med en fontän och naturstensplattor

Outdoor Elements maximized the available space in this beautiful yard with a contemporary, rectangular pool complete with a large tanning deck and swim jet system. Mosaic glass-tile accents the spa and a shell stone deck and coping add to the contemporary feel. Behind the tanning deck, a large, up-lit, sheer-descent waterfall adds variety and elegance to the design. A lighted gazebo makes a comfortable seating area protected from the sun while a functional outdoor kitchen is nestled near the backdoor of the residence. Raised planters and screening trees add the right amount of greenery to the space.
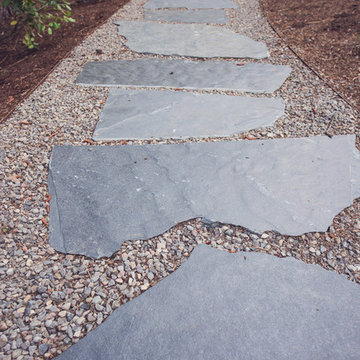
Iron-Mountain Flagstone + Gravel Walkway with Steel Edging
Idéer för stora rustika uteplatser på baksidan av huset, med naturstensplattor
Idéer för stora rustika uteplatser på baksidan av huset, med naturstensplattor

Patterned bluestone, board-on-board concrete and seasonal containers establish strength of line in the front landscape design. Plants are subordinate components of the design and just emerging from their winter dormancy.

Idéer för att renovera en funkis uteplats på baksidan av huset, med naturstensplattor och takförlängning

Bild på en stor lantlig anpassad pool på baksidan av huset, med naturstensplattor

Inredning av en rustik stor uteplats på baksidan av huset, med en öppen spis och naturstensplattor

Lepere Studio
Inredning av en medelhavsstil bakgård, med naturstensplattor
Inredning av en medelhavsstil bakgård, med naturstensplattor
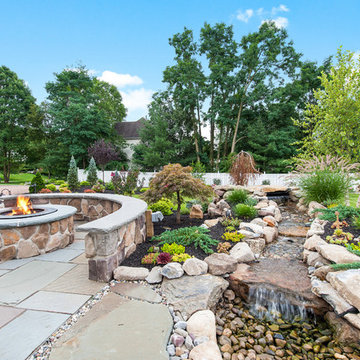
Natural Cleft Bluestone random pattern patio & walkway, LED mood lighting, landscape design & construction, masonry fire pit, seating wall and planter using cultured stone veneer, new composite deck installed wit water proofed understory, Bluestone steps, drainage installation, outdoor TV, cultured stone veneer on foundation walls of house
installation, outdoor TV, cultured stone veneer on foundation walls of house
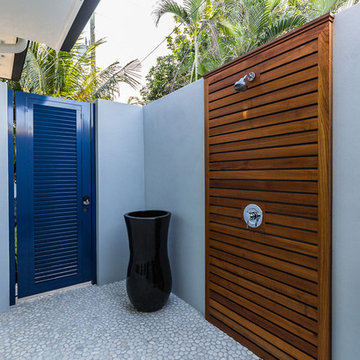
Shelby Halberg Photography
Inspiration för mellanstora moderna uteplatser längs med huset, med utedusch, naturstensplattor och takförlängning
Inspiration för mellanstora moderna uteplatser längs med huset, med utedusch, naturstensplattor och takförlängning
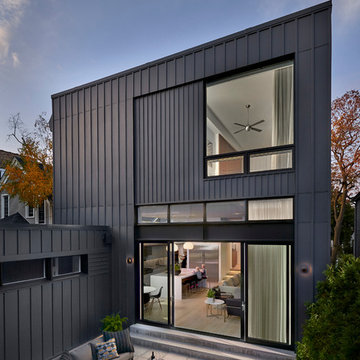
The raised back patio is just two steps down from the great room/kitchen. On the left is the mudroom which links the house to the garage and home theater. Just out of view is an outdoor fireplace.

Glencoe IL Formal sideyard garden walk leading to rear yard pool oasis. French inspired theme. By: Arrow. Land + Structures. Landscape Architects and Builders----The sideyard path leads visitors towards the rear yard poolside retreat. Sideyards present an opportunity to create an an articulated approach that pulls you in towards your destination.
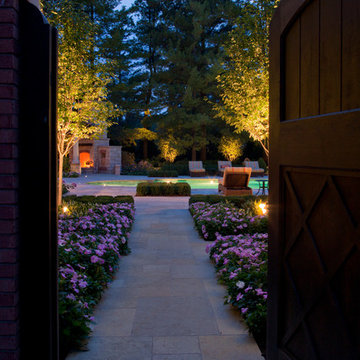
A custom cedar gate leads through a tall brick wall and hides the driveway from the pool terrace. Photo Credit: George Dzahristos
Inredning av en klassisk mellanstor rektangulär pool på baksidan av huset, med poolhus och naturstensplattor
Inredning av en klassisk mellanstor rektangulär pool på baksidan av huset, med poolhus och naturstensplattor
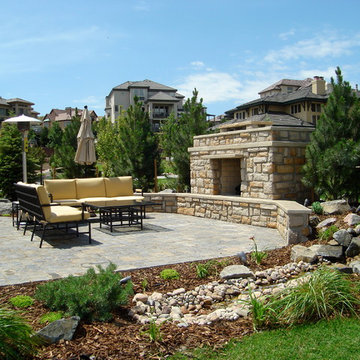
Beautiful outdoor living space. Paver patio with fire place
Exempel på en stor klassisk uteplats på baksidan av huset, med naturstensplattor och en öppen spis
Exempel på en stor klassisk uteplats på baksidan av huset, med naturstensplattor och en öppen spis
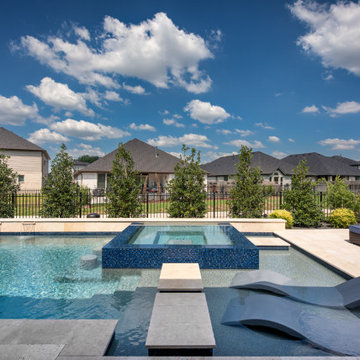
Small space. No problem. This compacy yet luxurious modern contemporary space features an island rim flow hot tub with floating steppers, baja shelf for sun bathing, raised beam wall with three custom natural stone water sheers, deep blue glass tile, natural stone travertine decking, outdoor living covered patio and kitchen, raised composite trex wood deck with custom fire pit and a swim up bar to the hot tub.
A native evergreen landscape package completes this beautifuul space.
20 508 foton på blått utomhusdesign, med naturstensplattor
1






