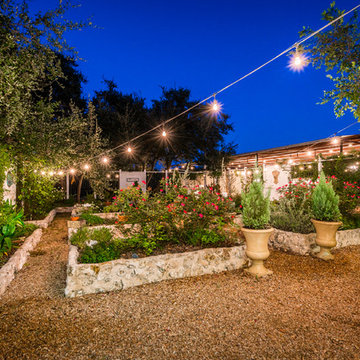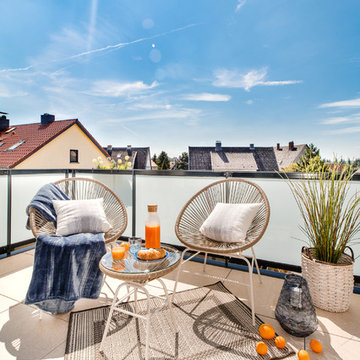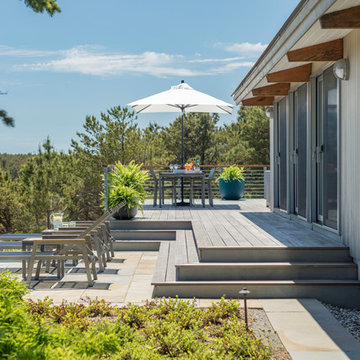Sortera efter:
Budget
Sortera efter:Populärt i dag
1 - 20 av 1 602 foton
Artikel 1 av 3

Multi-tiered outdoor deck with hot tub feature give the owners numerous options for utilizing their backyard space.
Idéer för att renovera en stor vintage terrass på baksidan av huset, med utekrukor, en pergola och räcke i flera material
Idéer för att renovera en stor vintage terrass på baksidan av huset, med utekrukor, en pergola och räcke i flera material

The garden 3 weeks after planting, on a foggy day.
Photo by Steve Masley
Exempel på en klassisk terrass, med utekrukor
Exempel på en klassisk terrass, med utekrukor
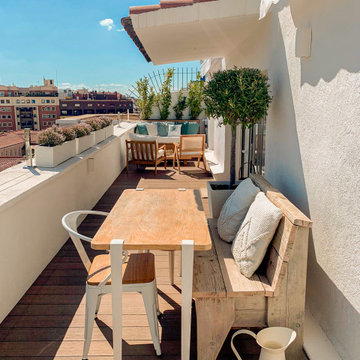
Sofá realizado a medida en madera con almacenaje y colchoneta y cojines respaldo tapizado en blanco. Macetero integrado en la parte posterior del sofá con bambús. Mesa de madera y patas de metal de comedor con silla y banco de madera rústico. Maceteros con flores y toldos de pared
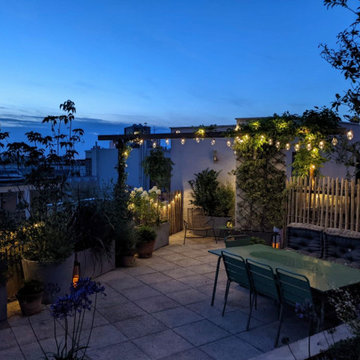
Inredning av en medelhavsstil stor takterrass, med utekrukor, en pergola och räcke i trä

Patterned bluestone, board-on-board concrete and seasonal containers establish strength of line in the front landscape design. Plants are subordinate components of the design and just emerging from their winter dormancy.
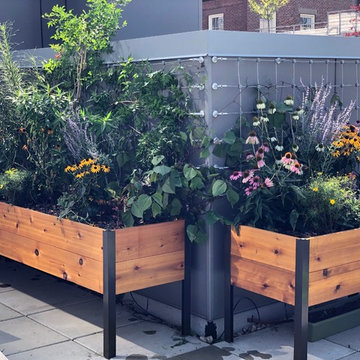
We love doing trellises and watching the vines grow! This is using the Jakob Rope System. It's on the pricier end or cable systems but the over all look is fantastic!

Un projet de patio urbain en pein centre de Nantes. Un petit havre de paix désormais, élégant et dans le soucis du détail. Du bois et de la pierre comme matériaux principaux. Un éclairage différencié mettant en valeur les végétaux est mis en place.
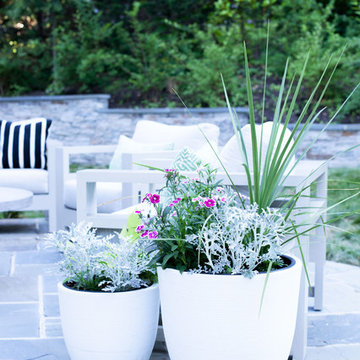
This outdoor escape is the perfect place to enjoy a beautiful day! Upholstered furniture with an eclectic mix of throw pillows provides comfortable seating. A concrete and teak coffee table is coupled with navy blue rope and concrete side tables. The modern teak dining table and gray rope chairs are perfect for outdoor dining!
This outdoor escape is the perfect place to enjoy a beautiful day! Upholstered furniture with an eclectic mix of throw pillows provides comfortable seating. A concrete and teak coffee table is coupled with navy blue rope and concrete side tables. The modern teak dining table and gray rope chairs are perfect for outdoor dining!
Erica Peale Design

Photos : Eric Laignel
Idéer för mellanstora funkis takterrasser, med utekrukor
Idéer för mellanstora funkis takterrasser, med utekrukor
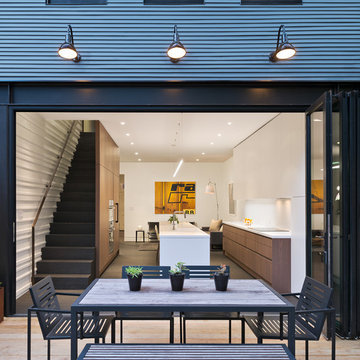
Allen Russ Photography
Inspiration för mellanstora moderna terrasser på baksidan av huset, med utekrukor
Inspiration för mellanstora moderna terrasser på baksidan av huset, med utekrukor
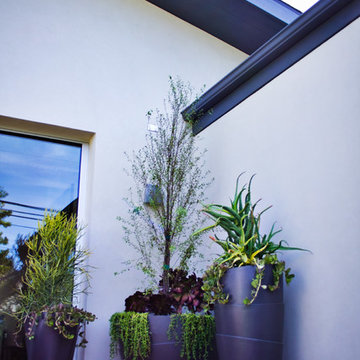
Amy J Smith
Exempel på en mellanstor modern uteplats på baksidan av huset, med utekrukor, trädäck och takförlängning
Exempel på en mellanstor modern uteplats på baksidan av huset, med utekrukor, trädäck och takförlängning
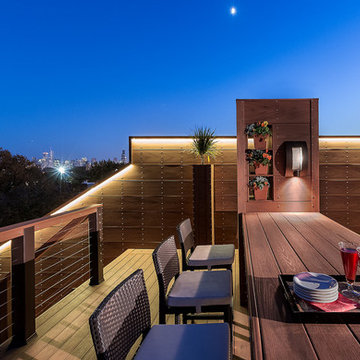
A beautiful outdoor living space designed on the roof of a home in the city of Chicago. Versatile for relaxing or entertaining, the homeowners can enjoy a breezy evening with friends or soaking up some daytime sun.
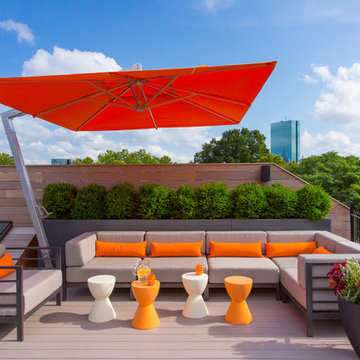
A collaborative design with Jean Brooks Landscapes, Cambridge, MA
Foto på en stor funkis takterrass, med utekrukor
Foto på en stor funkis takterrass, med utekrukor
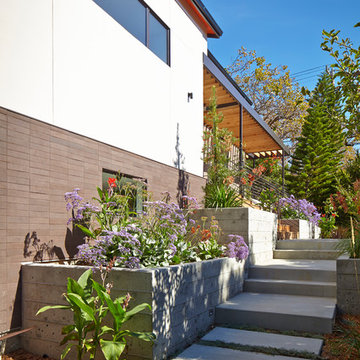
Originally a nearly three-story tall 1920’s European-styled home was turned into a modern villa for work and home. A series of low concrete retaining wall planters and steps gradually takes you up to the second level entry, grounding or anchoring the house into the site, as does a new wrap around veranda and trellis. Large eave overhangs on the upper roof were designed to give the home presence and were accented with a Mid-century orange color. The new master bedroom addition white box creates a better sense of entry and opens to the wrap around veranda at the opposite side. Inside the owners live on the lower floor and work on the upper floor with the garage basement for storage, archives and a ceramics studio. New windows and open spaces were created for the graphic designer owners; displaying their mid-century modern furnishings collection.
A lot of effort went into attempting to lower the house visually by bringing the ground plane higher with the concrete retaining wall planters, steps, wrap around veranda and trellis, and the prominent roof with exaggerated overhangs. That the eaves were painted orange is a cool reflection of the owner’s Dutch heritage. Budget was a driver for the project and it was determined that the footprint of the home should have minimal extensions and that the new windows remain in the same relative locations as the old ones. Wall removal was utilized versus moving and building new walls where possible.
Photo Credit: John Sutton Photography.
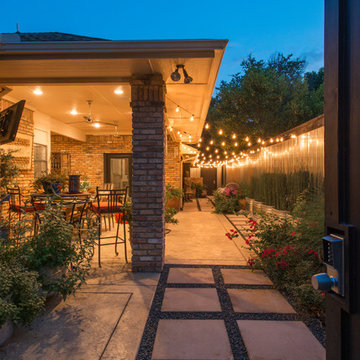
Michael Hunter
Bild på en liten eklektisk uteplats längs med huset, med utekrukor, stämplad betong och takförlängning
Bild på en liten eklektisk uteplats längs med huset, med utekrukor, stämplad betong och takförlängning
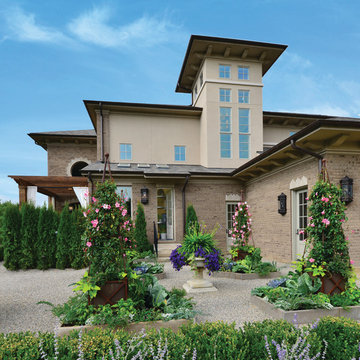
Idéer för en stor medelhavsstil uteplats på baksidan av huset, med utekrukor, grus och en pergola
1 602 foton på blått utomhusdesign, med utekrukor
1






