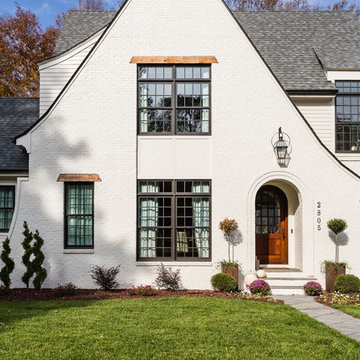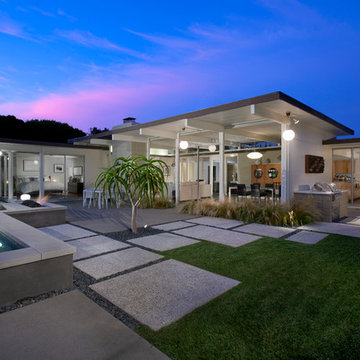24 359 foton på blått vitt hus
Sortera efter:
Budget
Sortera efter:Populärt i dag
1 - 20 av 24 359 foton

The front porch of the existing house remained. It made a good proportional guide for expanding the 2nd floor. The master bathroom bumps out to the side. And, hand sawn wood brackets hold up the traditional flying-rafter eaves.
Max Sall Photography

Charming cottage featuring Winter Haven brick using Federal White mortar.
Idéer för vintage vita hus, med tegel och tak i shingel
Idéer för vintage vita hus, med tegel och tak i shingel

This gorgeous modern farmhouse features hardie board board and batten siding with stunning black framed Pella windows. The soffit lighting accents each gable perfectly and creates the perfect farmhouse.
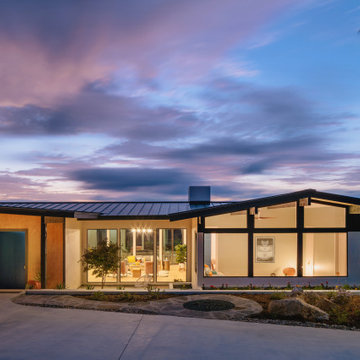
Our Austin studio decided to go bold with this project by ensuring that each space had a unique identity in the Mid-Century Modern style bathroom, butler's pantry, and mudroom. We covered the bathroom walls and flooring with stylish beige and yellow tile that was cleverly installed to look like two different patterns. The mint cabinet and pink vanity reflect the mid-century color palette. The stylish knobs and fittings add an extra splash of fun to the bathroom.
The butler's pantry is located right behind the kitchen and serves multiple functions like storage, a study area, and a bar. We went with a moody blue color for the cabinets and included a raw wood open shelf to give depth and warmth to the space. We went with some gorgeous artistic tiles that create a bold, intriguing look in the space.
In the mudroom, we used siding materials to create a shiplap effect to create warmth and texture – a homage to the classic Mid-Century Modern design. We used the same blue from the butler's pantry to create a cohesive effect. The large mint cabinets add a lighter touch to the space.
---
Project designed by the Atomic Ranch featured modern designers at Breathe Design Studio. From their Austin design studio, they serve an eclectic and accomplished nationwide clientele including in Palm Springs, LA, and the San Francisco Bay Area.
For more about Breathe Design Studio, see here: https://www.breathedesignstudio.com/
To learn more about this project, see here: https://www.breathedesignstudio.com/atomic-ranch

This Lincoln Park renovation transformed a conventionally built Chicago two-flat into a custom single-family residence with a modern, open floor plan. The white masonry exterior paired with new black windows brings a contemporary edge to this city home.

These new homeowners fell in love with this home's location and size, but weren't thrilled about it's dated exterior. They approached us with the idea of turning this 1980's contemporary home into a Modern Farmhouse aesthetic, complete with white board and batten siding, a new front porch addition, a new roof deck addition, as well as enlarging the current garage. New windows throughout, new metal roofing, exposed rafter tails and new siding throughout completed the exterior renovation.
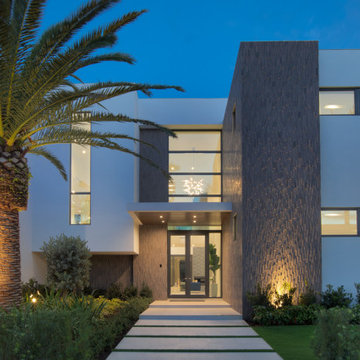
New construction of a 2-story single family residence, approximately 12,000 SF, 6 bedrooms, 6 bathrooms, 1 half bath with a 3 car garage.
Inspiration för ett mycket stort funkis vitt hus, med två våningar och platt tak
Inspiration för ett mycket stort funkis vitt hus, med två våningar och platt tak

Front exterior of the Edge Hill Project.
Idéer för att renovera ett vintage vitt hus, med två våningar, tegel och tak i shingel
Idéer för att renovera ett vintage vitt hus, med två våningar, tegel och tak i shingel

Micheal Hospelt Photography
3000 sf single story home with composite and metal roof.
Idéer för mellanstora lantliga vita hus, med allt i ett plan, tak i mixade material och sadeltak
Idéer för mellanstora lantliga vita hus, med allt i ett plan, tak i mixade material och sadeltak

Ann Parris
Foto på ett lantligt vitt hus, med två våningar, blandad fasad, sadeltak och tak i metall
Foto på ett lantligt vitt hus, med två våningar, blandad fasad, sadeltak och tak i metall
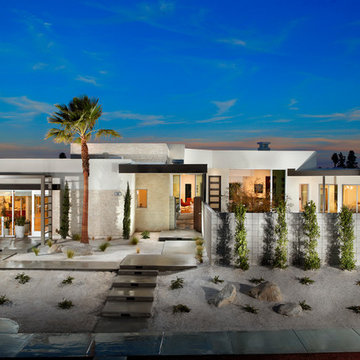
Residence Four Exterior at Skye in Palm Springs, California
Inspiration för 50 tals vita hus, med allt i ett plan och platt tak
Inspiration för 50 tals vita hus, med allt i ett plan och platt tak
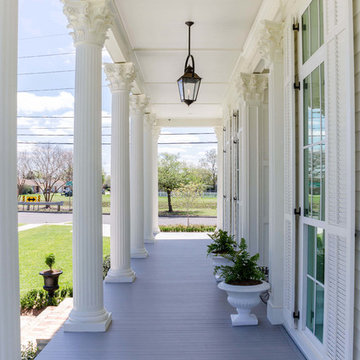
House was Designed by Hollingsworth Design and built by De Jesus Construction Co.. Jefferson Door Supplied the windows, shutters, columns, mouldings, door hardware, Interior doors and exterior back doors.

© 2015 Jonathan Dean. All Rights Reserved. www.jwdean.com.
Inredning av ett stort vitt hus, med tre eller fler plan, stuckatur och valmat tak
Inredning av ett stort vitt hus, med tre eller fler plan, stuckatur och valmat tak

Rendering - Prospetto sud
Idéer för att renovera ett mellanstort funkis vitt hus, med två våningar, halvvalmat sadeltak och tak i metall
Idéer för att renovera ett mellanstort funkis vitt hus, med två våningar, halvvalmat sadeltak och tak i metall
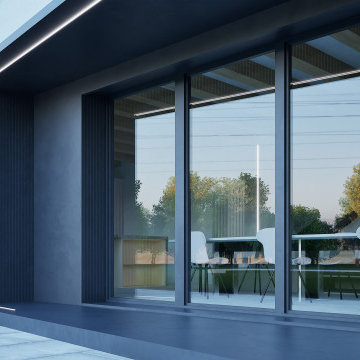
Rendering - Dettaglio ingresso
Inspiration för ett mellanstort vitt hus, med två våningar, halvvalmat sadeltak och tak i metall
Inspiration för ett mellanstort vitt hus, med två våningar, halvvalmat sadeltak och tak i metall

Sumptuous spaces are created throughout the house with the use of dark, moody colors, elegant upholstery with bespoke trim details, unique wall coverings, and natural stone with lots of movement.
The mix of print, pattern, and artwork creates a modern twist on traditional design.
24 359 foton på blått vitt hus
1

