679 foton på brun badrum, med blå väggar
Sortera efter:
Budget
Sortera efter:Populärt i dag
1 - 20 av 679 foton
Artikel 1 av 3

Our carpenters labored every detail from chainsaws to the finest of chisels and brad nails to achieve this eclectic industrial design. This project was not about just putting two things together, it was about coming up with the best solutions to accomplish the overall vision. A true meeting of the minds was required around every turn to achieve "rough" in its most luxurious state.
Featuring: Floating vanity, rough cut wood top, beautiful accent mirror and Porcelanosa wood grain tile as flooring and backsplashes.
PhotographerLink

Idéer för ett mellanstort maritimt brun badrum, med ett undermonterad handfat, skåp i shakerstil, vita skåp, blå kakel, en toalettstol med hel cisternkåpa, blå väggar, blått golv, klinkergolv i keramik och bänkskiva i kvarts

This transformation started with a builder grade bathroom and was expanded into a sauna wet room. With cedar walls and ceiling and a custom cedar bench, the sauna heats the space for a relaxing dry heat experience. The goal of this space was to create a sauna in the secondary bathroom and be as efficient as possible with the space. This bathroom transformed from a standard secondary bathroom to a ergonomic spa without impacting the functionality of the bedroom.
This project was super fun, we were working inside of a guest bedroom, to create a functional, yet expansive bathroom. We started with a standard bathroom layout and by building out into the large guest bedroom that was used as an office, we were able to create enough square footage in the bathroom without detracting from the bedroom aesthetics or function. We worked with the client on her specific requests and put all of the materials into a 3D design to visualize the new space.
Houzz Write Up: https://www.houzz.com/magazine/bathroom-of-the-week-stylish-spa-retreat-with-a-real-sauna-stsetivw-vs~168139419
The layout of the bathroom needed to change to incorporate the larger wet room/sauna. By expanding the room slightly it gave us the needed space to relocate the toilet, the vanity and the entrance to the bathroom allowing for the wet room to have the full length of the new space.
This bathroom includes a cedar sauna room that is incorporated inside of the shower, the custom cedar bench follows the curvature of the room's new layout and a window was added to allow the natural sunlight to come in from the bedroom. The aromatic properties of the cedar are delightful whether it's being used with the dry sauna heat and also when the shower is steaming the space. In the shower are matching porcelain, marble-look tiles, with architectural texture on the shower walls contrasting with the warm, smooth cedar boards. Also, by increasing the depth of the toilet wall, we were able to create useful towel storage without detracting from the room significantly.
This entire project and client was a joy to work with.

A rich grasscloth wallpaper paired with a sleek, Spanish tile perfectly compliments this beautiful, talavera sink.
Exempel på ett litet medelhavsstil brun brunt toalett, med vit kakel, keramikplattor, blå väggar, klinkergolv i terrakotta, ett fristående handfat, träbänkskiva och brunt golv
Exempel på ett litet medelhavsstil brun brunt toalett, med vit kakel, keramikplattor, blå väggar, klinkergolv i terrakotta, ett fristående handfat, träbänkskiva och brunt golv

Reforma integral Sube Interiorismo www.subeinteriorismo.com
Fotografía Biderbost Photo
Nordisk inredning av ett mellanstort brun brunt en-suite badrum, med vita skåp, en kantlös dusch, en vägghängd toalettstol, blå kakel, keramikplattor, klinkergolv i keramik, ett fristående handfat, laminatbänkskiva, dusch med gångjärnsdörr, blå väggar, beiget golv och släta luckor
Nordisk inredning av ett mellanstort brun brunt en-suite badrum, med vita skåp, en kantlös dusch, en vägghängd toalettstol, blå kakel, keramikplattor, klinkergolv i keramik, ett fristående handfat, laminatbänkskiva, dusch med gångjärnsdörr, blå väggar, beiget golv och släta luckor

A bright bathroom remodel and refurbishment. The clients wanted a lot of storage, a good size bath and a walk in wet room shower which we delivered. Their love of blue was noted and we accented it with yellow, teak furniture and funky black tapware
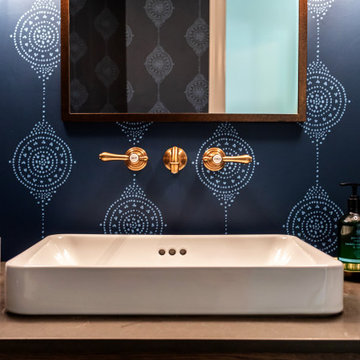
This Altadena home is the perfect example of modern farmhouse flair. The powder room flaunts an elegant mirror over a strapping vanity; the butcher block in the kitchen lends warmth and texture; the living room is replete with stunning details like the candle style chandelier, the plaid area rug, and the coral accents; and the master bathroom’s floor is a gorgeous floor tile.
Project designed by Courtney Thomas Design in La Cañada. Serving Pasadena, Glendale, Monrovia, San Marino, Sierra Madre, South Pasadena, and Altadena.
For more about Courtney Thomas Design, click here: https://www.courtneythomasdesign.com/
To learn more about this project, click here:
https://www.courtneythomasdesign.com/portfolio/new-construction-altadena-rustic-modern/

Francesca Venini
Inredning av ett nordiskt brun brunt badrum med dusch, med släta luckor, blå skåp, en dusch i en alkov, en vägghängd toalettstol, vit kakel, tunnelbanekakel, blå väggar, ett fristående handfat, träbänkskiva, flerfärgat golv och dusch med skjutdörr
Inredning av ett nordiskt brun brunt badrum med dusch, med släta luckor, blå skåp, en dusch i en alkov, en vägghängd toalettstol, vit kakel, tunnelbanekakel, blå väggar, ett fristående handfat, träbänkskiva, flerfärgat golv och dusch med skjutdörr
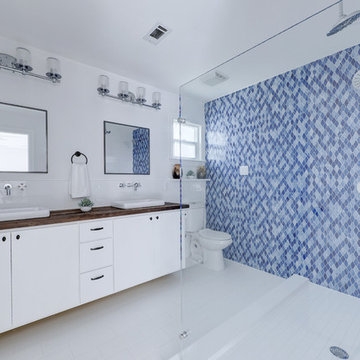
Allison Cartwright
@melisaclementdesigns
Idéer för maritima brunt badrum, med släta luckor, vita skåp, en dubbeldusch, en toalettstol med separat cisternkåpa, mosaik, blå väggar, ett fristående handfat, träbänkskiva, vitt golv och med dusch som är öppen
Idéer för maritima brunt badrum, med släta luckor, vita skåp, en dubbeldusch, en toalettstol med separat cisternkåpa, mosaik, blå väggar, ett fristående handfat, träbänkskiva, vitt golv och med dusch som är öppen

Camilla Molders Design offers bold original designs that balance creativity with practicality.
Residential Interior Design & Decoration project by Camilla Molders Design

Master bathroom with marble floor, shower and counter. Custom vanities and storage cabinets, decorative round window and steam shower. Flush shower entry for easy access.
Pete Weigley

White crisp subway tile accented with a contrasting band of black tile create interest in this basement bathroom.
Photo: Pete Eckert
Bild på ett vintage brun brunt badrum, med släta luckor, skåp i mörkt trä, vit kakel, tunnelbanekakel, blå väggar, mosaikgolv, ett undermonterad handfat och vitt golv
Bild på ett vintage brun brunt badrum, med släta luckor, skåp i mörkt trä, vit kakel, tunnelbanekakel, blå väggar, mosaikgolv, ett undermonterad handfat och vitt golv
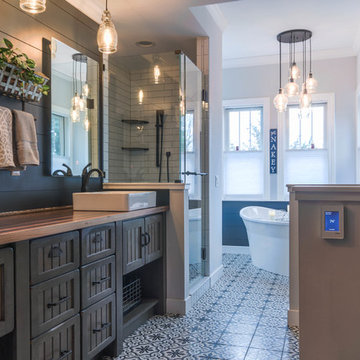
Idéer för mellanstora rustika brunt en-suite badrum, med luckor med infälld panel, bruna skåp, ett fristående badkar, en hörndusch, blå väggar, mosaikgolv, ett fristående handfat, träbänkskiva, blått golv, dusch med gångjärnsdörr och vit kakel

Stéphane Vasco
Exempel på ett litet minimalistiskt brun brunt en-suite badrum, med skåp i mellenmörkt trä, ett platsbyggt badkar, vit kakel, blå väggar, ett fristående handfat, träbänkskiva, flerfärgat golv, släta luckor, en dusch/badkar-kombination, en vägghängd toalettstol, tunnelbanekakel, cementgolv och med dusch som är öppen
Exempel på ett litet minimalistiskt brun brunt en-suite badrum, med skåp i mellenmörkt trä, ett platsbyggt badkar, vit kakel, blå väggar, ett fristående handfat, träbänkskiva, flerfärgat golv, släta luckor, en dusch/badkar-kombination, en vägghängd toalettstol, tunnelbanekakel, cementgolv och med dusch som är öppen
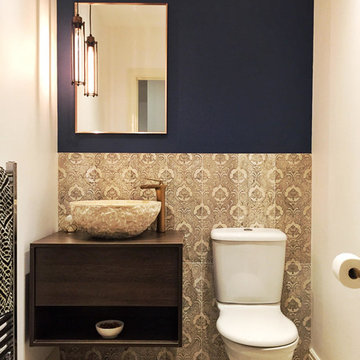
AFTER
Designed by ShilpAtelier Interiors Ltd.
(c) Shilpa Bhatnagar 2017
Idéer för ett litet medelhavsstil brun toalett, med släta luckor, skåp i mörkt trä, en toalettstol med hel cisternkåpa och blå väggar
Idéer för ett litet medelhavsstil brun toalett, med släta luckor, skåp i mörkt trä, en toalettstol med hel cisternkåpa och blå väggar
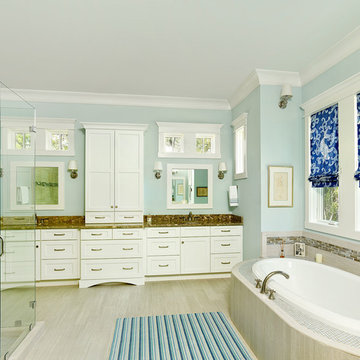
Inspiration för ett mellanstort maritimt brun brunt en-suite badrum, med ett nedsänkt handfat, luckor med infälld panel, skåp i ljust trä, granitbänkskiva, ett platsbyggt badkar, en öppen dusch, keramikplattor, klinkergolv i porslin, blå väggar, beiget golv och dusch med gångjärnsdörr

Idéer för att renovera ett mellanstort funkis brun brunt toalett, med ett fristående handfat, träbänkskiva, blå väggar, mellanmörkt trägolv och brunt golv
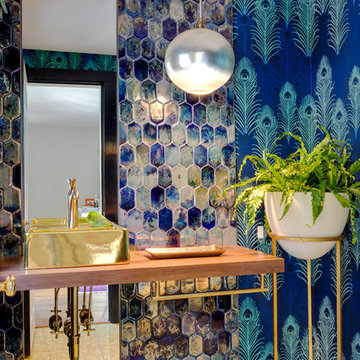
Greg Premru Photography
Foto på ett stort eklektiskt brun badrum, med blå kakel, blå väggar, ett fristående handfat och träbänkskiva
Foto på ett stort eklektiskt brun badrum, med blå kakel, blå väggar, ett fristående handfat och träbänkskiva

This transformation started with a builder grade bathroom and was expanded into a sauna wet room. With cedar walls and ceiling and a custom cedar bench, the sauna heats the space for a relaxing dry heat experience. The goal of this space was to create a sauna in the secondary bathroom and be as efficient as possible with the space. This bathroom transformed from a standard secondary bathroom to a ergonomic spa without impacting the functionality of the bedroom.
This project was super fun, we were working inside of a guest bedroom, to create a functional, yet expansive bathroom. We started with a standard bathroom layout and by building out into the large guest bedroom that was used as an office, we were able to create enough square footage in the bathroom without detracting from the bedroom aesthetics or function. We worked with the client on her specific requests and put all of the materials into a 3D design to visualize the new space.
Houzz Write Up: https://www.houzz.com/magazine/bathroom-of-the-week-stylish-spa-retreat-with-a-real-sauna-stsetivw-vs~168139419
The layout of the bathroom needed to change to incorporate the larger wet room/sauna. By expanding the room slightly it gave us the needed space to relocate the toilet, the vanity and the entrance to the bathroom allowing for the wet room to have the full length of the new space.
This bathroom includes a cedar sauna room that is incorporated inside of the shower, the custom cedar bench follows the curvature of the room's new layout and a window was added to allow the natural sunlight to come in from the bedroom. The aromatic properties of the cedar are delightful whether it's being used with the dry sauna heat and also when the shower is steaming the space. In the shower are matching porcelain, marble-look tiles, with architectural texture on the shower walls contrasting with the warm, smooth cedar boards. Also, by increasing the depth of the toilet wall, we were able to create useful towel storage without detracting from the room significantly.
This entire project and client was a joy to work with.

Foto på ett minimalistiskt brun toalett, med luckor med profilerade fronter, skåp i ljust trä, en vägghängd toalettstol, grå kakel, mosaik, blå väggar, ett fristående handfat, träbänkskiva och beiget golv
679 foton på brun badrum, med blå väggar
1
