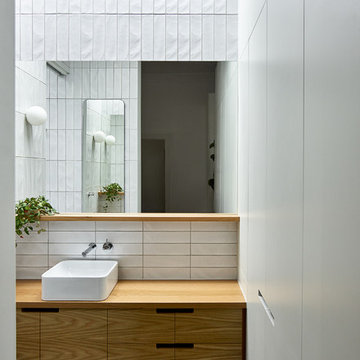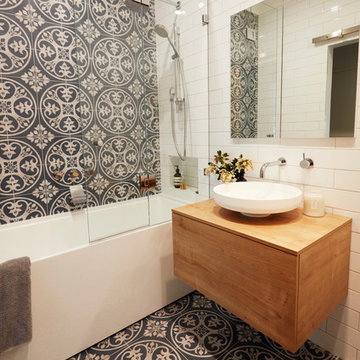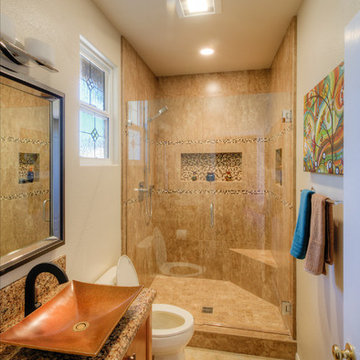3 431 foton på brun badrum, med keramikplattor
Sortera efter:
Budget
Sortera efter:Populärt i dag
1 - 20 av 3 431 foton
Artikel 1 av 3

A large, wall hung timber vanity with white basin draws the eye in this otherwise simple bathroom. Providing closed and open storage, there is a matching cabinet above the vanity. The timber contrasts with the large format grey wall and floor tiles, and the tapware's brass tones marry beautifully with the timber. Natural breezes and ventilation via the louvre windows.

Jean Bai/Konstrukt Photo
Inspiration för små moderna brunt badrum, med släta luckor, skåp i mellenmörkt trä, svart kakel, keramikplattor, vita väggar, ett fristående handfat och träbänkskiva
Inspiration för små moderna brunt badrum, med släta luckor, skåp i mellenmörkt trä, svart kakel, keramikplattor, vita väggar, ett fristående handfat och träbänkskiva

Bild på ett stort funkis brun brunt en-suite badrum, med ett fristående badkar, keramikplattor, vita väggar, klinkergolv i keramik och grått golv

Reforma integral Sube Interiorismo www.subeinteriorismo.com
Fotografía Biderbost Photo
Nordisk inredning av ett mellanstort brun brunt en-suite badrum, med vita skåp, en kantlös dusch, en vägghängd toalettstol, blå kakel, keramikplattor, klinkergolv i keramik, ett fristående handfat, laminatbänkskiva, dusch med gångjärnsdörr, blå väggar, beiget golv och släta luckor
Nordisk inredning av ett mellanstort brun brunt en-suite badrum, med vita skåp, en kantlös dusch, en vägghängd toalettstol, blå kakel, keramikplattor, klinkergolv i keramik, ett fristående handfat, laminatbänkskiva, dusch med gångjärnsdörr, blå väggar, beiget golv och släta luckor

Lantlig inredning av ett litet brun brunt toalett, med öppna hyllor, skåp i mellenmörkt trä, en toalettstol med separat cisternkåpa, grå kakel, keramikplattor, grå väggar, mellanmörkt trägolv, ett fristående handfat, träbänkskiva och brunt golv

Download our free ebook, Creating the Ideal Kitchen. DOWNLOAD NOW
This unit, located in a 4-flat owned by TKS Owners Jeff and Susan Klimala, was remodeled as their personal pied-à-terre, and doubles as an Airbnb property when they are not using it. Jeff and Susan were drawn to the location of the building, a vibrant Chicago neighborhood, 4 blocks from Wrigley Field, as well as to the vintage charm of the 1890’s building. The entire 2 bed, 2 bath unit was renovated and furnished, including the kitchen, with a specific Parisian vibe in mind.
Although the location and vintage charm were all there, the building was not in ideal shape -- the mechanicals -- from HVAC, to electrical, plumbing, to needed structural updates, peeling plaster, out of level floors, the list was long. Susan and Jeff drew on their expertise to update the issues behind the walls while also preserving much of the original charm that attracted them to the building in the first place -- heart pine floors, vintage mouldings, pocket doors and transoms.
Because this unit was going to be primarily used as an Airbnb, the Klimalas wanted to make it beautiful, maintain the character of the building, while also specifying materials that would last and wouldn’t break the budget. Susan enjoyed the hunt of specifying these items and still coming up with a cohesive creative space that feels a bit French in flavor.
Parisian style décor is all about casual elegance and an eclectic mix of old and new. Susan had fun sourcing some more personal pieces of artwork for the space, creating a dramatic black, white and moody green color scheme for the kitchen and highlighting the living room with pieces to showcase the vintage fireplace and pocket doors.
Photographer: @MargaretRajic
Photo stylist: @Brandidevers
Do you have a new home that has great bones but just doesn’t feel comfortable and you can’t quite figure out why? Contact us here to see how we can help!

total powder room remodel
Bild på ett rustikt brun brunt toalett, med skåp i mörkt trä, en toalettstol med separat cisternkåpa, beige kakel, keramikplattor, orange väggar, mörkt trägolv, ett undermonterad handfat, bänkskiva i kvarts och brunt golv
Bild på ett rustikt brun brunt toalett, med skåp i mörkt trä, en toalettstol med separat cisternkåpa, beige kakel, keramikplattor, orange väggar, mörkt trägolv, ett undermonterad handfat, bänkskiva i kvarts och brunt golv

DHV Architects have designed the new second floor at this large detached house in Henleaze, Bristol. The brief was to fit a generous master bedroom and a high end bathroom into the loft space. Crittall style glazing combined with mono chromatic colours create a sleek contemporary feel. A large rear dormer with an oversized window make the bedroom light and airy.

Idéer för att renovera ett mellanstort nordiskt brun brunt en-suite badrum, med ett fristående badkar, en öppen dusch, en toalettstol med separat cisternkåpa, rosa kakel, keramikplattor, rosa väggar, terrazzogolv, ett väggmonterat handfat, flerfärgat golv, med dusch som är öppen, skåp i mellenmörkt trä och träbänkskiva

Inredning av ett modernt litet brun brunt badrum med dusch, med släta luckor, skåp i mellenmörkt trä, grå kakel, vita väggar, ett fristående handfat, träbänkskiva, grått golv, med dusch som är öppen, en kantlös dusch, keramikplattor och klinkergolv i keramik

Este baño en suite en el que se ha jugado con los tonos azules del alicatado de WOW, madera y tonos grises. Esta reforma de baño tiene una bañera exenta y una ducha de obra, en la que se ha utilizado el mismo pavimento con acabado cementoso que la zona general del baño. Con este acabo cementoso en los espacios se ha conseguido crear un estilo atemporal que no pasará de moda. Se ha instalado grifería empotrada tanto en la ducha como en el lavabo, un baño muy elegante al que le sumamos calidez con el mobiliario de madera.

Baño dimensiones medias con suelo de cerámica porcelánica de gran formato. Plato de ducha ejecutado de obra y solado con porcelánico imitación madera. Emparchado de piedra en zona de lavabo, etc..

Small Brooks Custom wood countertop and a vessel sink that fits perfectly on top. The counter top was made special for this space and designed by one of our great designers to add a nice touch to a small area. The sleek wall mounted faucet is perfect!
Setting the stage is the textural tile set atop the warm herringbone floor tile
Photos by Chris Veith.

Stéphane Vasco
Idéer för att renovera ett litet funkis brun brunt badrum, med släta luckor, vita skåp, en vägghängd toalettstol, svart kakel, vit kakel, vita väggar, ett nedsänkt handfat, träbänkskiva, flerfärgat golv, dusch med gångjärnsdörr, en dusch i en alkov, keramikplattor och cementgolv
Idéer för att renovera ett litet funkis brun brunt badrum, med släta luckor, vita skåp, en vägghängd toalettstol, svart kakel, vit kakel, vita väggar, ett nedsänkt handfat, träbänkskiva, flerfärgat golv, dusch med gångjärnsdörr, en dusch i en alkov, keramikplattor och cementgolv

Photography by Dan Fuge
Modern inredning av ett litet brun brunt en-suite badrum, med släta luckor, skåp i ljust trä, vit kakel, keramikplattor, vita väggar, klinkergolv i porslin, ett fristående handfat, träbänkskiva och grått golv
Modern inredning av ett litet brun brunt en-suite badrum, med släta luckor, skåp i ljust trä, vit kakel, keramikplattor, vita väggar, klinkergolv i porslin, ett fristående handfat, träbänkskiva och grått golv

A small family bathroom with style that packs some punch. Feature tiles to wall and floor matched with a crisp white subway tile on the remaining walls. A floating vanity, recessed cabinet and wall hung toilet ensure that every single cm counts. Photography by Jason Denton

Inspiration för ett mellanstort rustikt brun brunt badrum med dusch, med skåp i shakerstil, skåp i mellenmörkt trä, en dusch i en alkov, en toalettstol med separat cisternkåpa, brun kakel, keramikplattor, beige väggar, ljust trägolv, ett undermonterad handfat, bänkskiva i akrylsten, brunt golv och med dusch som är öppen

Guest Bath and Powder Room. Vintage dresser from the client's family re-purposed as the vanity with a modern marble sink.
photo: David Duncan Livingston

This guest bathroom remodel in Scripps Ranch is simple yet contemporary. This bathroom has a lot of earth tones and a stunning walk-in shower with multi-colored mosaic tiles. The star in this bathroom is the vessel sink. It's elegant and stunning!

Vicugo Foto www.vicugo.com
Inredning av ett medelhavsstil litet brun brunt toalett, med öppna hyllor, skåp i mellenmörkt trä, en toalettstol med separat cisternkåpa, rosa kakel, keramikplattor, betonggolv, ett fristående handfat, träbänkskiva och vita väggar
Inredning av ett medelhavsstil litet brun brunt toalett, med öppna hyllor, skåp i mellenmörkt trä, en toalettstol med separat cisternkåpa, rosa kakel, keramikplattor, betonggolv, ett fristående handfat, träbänkskiva och vita väggar
3 431 foton på brun badrum, med keramikplattor
1
