244 foton på brun badrum, med svart och vit kakel
Sortera efter:
Budget
Sortera efter:Populärt i dag
1 - 20 av 244 foton
Artikel 1 av 3

This transformation started with a builder grade bathroom and was expanded into a sauna wet room. With cedar walls and ceiling and a custom cedar bench, the sauna heats the space for a relaxing dry heat experience. The goal of this space was to create a sauna in the secondary bathroom and be as efficient as possible with the space. This bathroom transformed from a standard secondary bathroom to a ergonomic spa without impacting the functionality of the bedroom.
This project was super fun, we were working inside of a guest bedroom, to create a functional, yet expansive bathroom. We started with a standard bathroom layout and by building out into the large guest bedroom that was used as an office, we were able to create enough square footage in the bathroom without detracting from the bedroom aesthetics or function. We worked with the client on her specific requests and put all of the materials into a 3D design to visualize the new space.
Houzz Write Up: https://www.houzz.com/magazine/bathroom-of-the-week-stylish-spa-retreat-with-a-real-sauna-stsetivw-vs~168139419
The layout of the bathroom needed to change to incorporate the larger wet room/sauna. By expanding the room slightly it gave us the needed space to relocate the toilet, the vanity and the entrance to the bathroom allowing for the wet room to have the full length of the new space.
This bathroom includes a cedar sauna room that is incorporated inside of the shower, the custom cedar bench follows the curvature of the room's new layout and a window was added to allow the natural sunlight to come in from the bedroom. The aromatic properties of the cedar are delightful whether it's being used with the dry sauna heat and also when the shower is steaming the space. In the shower are matching porcelain, marble-look tiles, with architectural texture on the shower walls contrasting with the warm, smooth cedar boards. Also, by increasing the depth of the toilet wall, we were able to create useful towel storage without detracting from the room significantly.
This entire project and client was a joy to work with.

В ванной комнате выбрали плитку в форме сот, швы сделали контрастными. Единственной цветной деталью стала деревянная столешница под раковиной, для прочности ее покрыли 5 слоями лака. В душевой кабине, учитывая отсутствие ванной, мы постарались создать максимальный комфорт: встроенная акустика, гидромассажные форсунки и сиденье для отдыха. Молдинги на стенах кажутся такими же, как и в комнатах - но здесь они изготовлены из акрилового камня.

Inredning av ett nordiskt stort brun brunt en-suite badrum, med möbel-liknande, vita skåp, en kantlös dusch, en toalettstol med hel cisternkåpa, svart och vit kakel, keramikplattor, grå väggar, klinkergolv i keramik, ett fristående handfat, träbänkskiva, svart golv och dusch med duschdraperi

Beth Singer
Foto på ett rustikt brun badrum, med öppna hyllor, skåp i mellenmörkt trä, beige kakel, svart och vit kakel, grå kakel, beige väggar, mellanmörkt trägolv, träbänkskiva, brunt golv, stenkakel och ett väggmonterat handfat
Foto på ett rustikt brun badrum, med öppna hyllor, skåp i mellenmörkt trä, beige kakel, svart och vit kakel, grå kakel, beige väggar, mellanmörkt trägolv, träbänkskiva, brunt golv, stenkakel och ett väggmonterat handfat
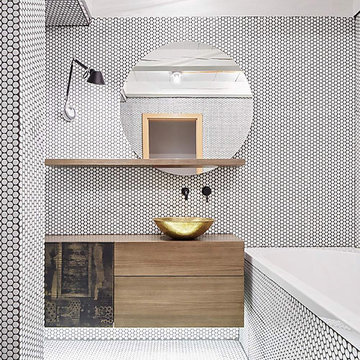
Sleek and contemporary, the Teknoform Circus 43, round vessel-style sink features a spherical basin and simple silhouette in true chic fashion. This modern vessel sink is handcrafted into an open air structure, where it's true performance is captivated within the vessel ring. This round vessel has a simplistic design in a variety of colors: Black, Black Travertino, Natural Travertino, White Travertino, Platinum, Copper Leaf, Gold Leaf, Silver Leaf.

A leaky garden tub is replaced by a walk-in shower featuring marble bullnose accents. The homeowner found the dresser on Craigslist and refinished it for a shabby-chic vanity with sleek modern vessel sinks. Beadboard wainscoting dresses up the walls and lends the space a chabby-chic feel.
Garrett Buell
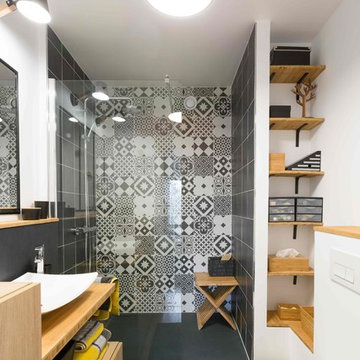
Stéphane Vasco
Idéer för att renovera ett mellanstort funkis brun brunt badrum med dusch, med en vägghängd toalettstol, svart och vit kakel, cementkakel, vita väggar, ett fristående handfat, släta luckor, skåp i ljust trä, träbänkskiva, en dusch i en alkov, ljust trägolv och med dusch som är öppen
Idéer för att renovera ett mellanstort funkis brun brunt badrum med dusch, med en vägghängd toalettstol, svart och vit kakel, cementkakel, vita väggar, ett fristående handfat, släta luckor, skåp i ljust trä, träbänkskiva, en dusch i en alkov, ljust trägolv och med dusch som är öppen

Inredning av ett industriellt litet brun brunt badrum med dusch, med en vägghängd toalettstol, svart och vit kakel, vit kakel, svarta väggar, klinkergolv i porslin, träbänkskiva, svart golv och ett fristående handfat

床と洗面台にアプローチと同じ大理石を施したレストルーム。
Bild på ett funkis brun brunt toalett, med bruna skåp, en toalettstol med hel cisternkåpa, svart och vit kakel, flerfärgade väggar, marmorgolv, ett undermonterad handfat, marmorbänkskiva och brunt golv
Bild på ett funkis brun brunt toalett, med bruna skåp, en toalettstol med hel cisternkåpa, svart och vit kakel, flerfärgade väggar, marmorgolv, ett undermonterad handfat, marmorbänkskiva och brunt golv
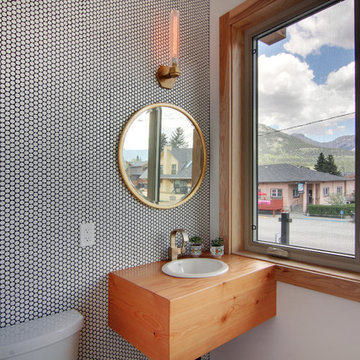
Location: Canmore, AB, Canada
Formal duplex in the heart of downtown Canmore, Alberta. Georgian proportions and Modernist style with an amazing rooftop garden and winter house. Walled front yard and detached garage.
russell and russell design studios
Charlton Media Company

Foto på ett mellanstort funkis brun badrum, med släta luckor, bruna skåp, en öppen dusch, svart och vit kakel, ett fristående handfat, vitt golv, dusch med gångjärnsdörr, en vägghängd toalettstol, vita väggar och träbänkskiva
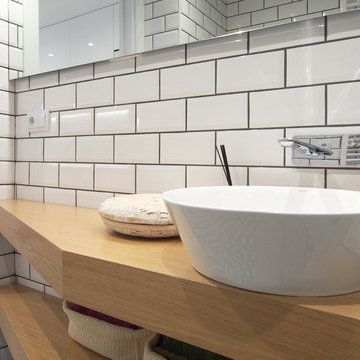
LAURA MARTÍNEZ CASARES
Idéer för att renovera ett mellanstort nordiskt brun brunt en-suite badrum, med öppna hyllor, skåp i ljust trä, en kantlös dusch, en toalettstol med hel cisternkåpa, svart och vit kakel, keramikplattor, vita väggar, klinkergolv i keramik, ett fristående handfat, träbänkskiva, flerfärgat golv och dusch med skjutdörr
Idéer för att renovera ett mellanstort nordiskt brun brunt en-suite badrum, med öppna hyllor, skåp i ljust trä, en kantlös dusch, en toalettstol med hel cisternkåpa, svart och vit kakel, keramikplattor, vita väggar, klinkergolv i keramik, ett fristående handfat, träbänkskiva, flerfärgat golv och dusch med skjutdörr
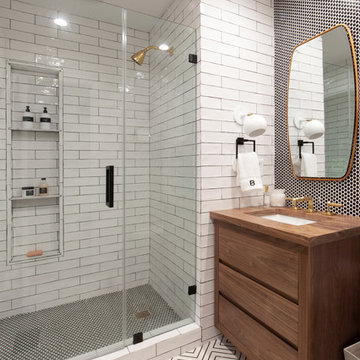
Idéer för lantliga brunt badrum med dusch, med släta luckor, skåp i mellenmörkt trä, en hörndusch, svart och vit kakel, tunnelbanekakel, ett undermonterad handfat, träbänkskiva, vitt golv och dusch med gångjärnsdörr

Foto på ett funkis brun en-suite badrum, med ett fristående badkar, svart och vit kakel, grå väggar, klinkergolv i småsten, ett integrerad handfat, träbänkskiva och grått golv

Lee Manning Photography
Idéer för att renovera ett mellanstort lantligt brun brunt badrum med dusch, med ett nedsänkt handfat, skåp i mörkt trä, träbänkskiva, en dusch i en alkov, en toalettstol med separat cisternkåpa, keramikplattor, vita väggar, mosaikgolv, svart och vit kakel, dusch med duschdraperi och släta luckor
Idéer för att renovera ett mellanstort lantligt brun brunt badrum med dusch, med ett nedsänkt handfat, skåp i mörkt trä, träbänkskiva, en dusch i en alkov, en toalettstol med separat cisternkåpa, keramikplattor, vita väggar, mosaikgolv, svart och vit kakel, dusch med duschdraperi och släta luckor
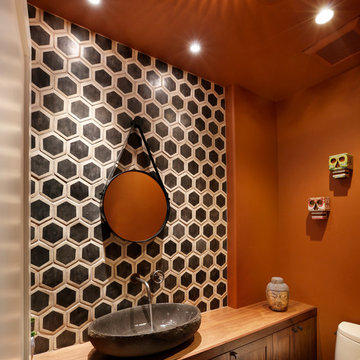
Bernard Andre
Idéer för små eklektiska brunt toaletter, med ett fristående handfat, skåp i shakerstil, träbänkskiva, keramikplattor, orange väggar, svart och vit kakel, skåp i mörkt trä och en toalettstol med hel cisternkåpa
Idéer för små eklektiska brunt toaletter, med ett fristående handfat, skåp i shakerstil, träbänkskiva, keramikplattor, orange väggar, svart och vit kakel, skåp i mörkt trä och en toalettstol med hel cisternkåpa

This transformation started with a builder grade bathroom and was expanded into a sauna wet room. With cedar walls and ceiling and a custom cedar bench, the sauna heats the space for a relaxing dry heat experience. The goal of this space was to create a sauna in the secondary bathroom and be as efficient as possible with the space. This bathroom transformed from a standard secondary bathroom to a ergonomic spa without impacting the functionality of the bedroom.
This project was super fun, we were working inside of a guest bedroom, to create a functional, yet expansive bathroom. We started with a standard bathroom layout and by building out into the large guest bedroom that was used as an office, we were able to create enough square footage in the bathroom without detracting from the bedroom aesthetics or function. We worked with the client on her specific requests and put all of the materials into a 3D design to visualize the new space.
Houzz Write Up: https://www.houzz.com/magazine/bathroom-of-the-week-stylish-spa-retreat-with-a-real-sauna-stsetivw-vs~168139419
The layout of the bathroom needed to change to incorporate the larger wet room/sauna. By expanding the room slightly it gave us the needed space to relocate the toilet, the vanity and the entrance to the bathroom allowing for the wet room to have the full length of the new space.
This bathroom includes a cedar sauna room that is incorporated inside of the shower, the custom cedar bench follows the curvature of the room's new layout and a window was added to allow the natural sunlight to come in from the bedroom. The aromatic properties of the cedar are delightful whether it's being used with the dry sauna heat and also when the shower is steaming the space. In the shower are matching porcelain, marble-look tiles, with architectural texture on the shower walls contrasting with the warm, smooth cedar boards. Also, by increasing the depth of the toilet wall, we were able to create useful towel storage without detracting from the room significantly.
This entire project and client was a joy to work with.

Idéer för funkis brunt badrum med dusch, med öppna hyllor, skåp i mörkt trä, en kantlös dusch, svart och vit kakel, vita väggar, ett fristående handfat, träbänkskiva, vitt golv och dusch med gångjärnsdörr
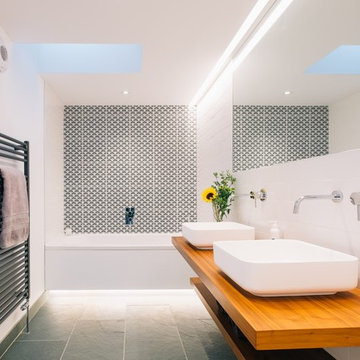
Inspiration för ett mellanstort skandinaviskt brun brunt badrum, med öppna hyllor, skåp i ljust trä, ett platsbyggt badkar, svart och vit kakel, vit kakel, vita väggar, betonggolv och träbänkskiva

Photo Credit: Dustin Halleck
Inredning av ett modernt mellanstort brun brunt badrum, med släta luckor, skåp i mellenmörkt trä, en hörndusch, svart och vit kakel, vit kakel, tunnelbanekakel, vita väggar, ett fristående handfat, träbänkskiva, flerfärgat golv och dusch med skjutdörr
Inredning av ett modernt mellanstort brun brunt badrum, med släta luckor, skåp i mellenmörkt trä, en hörndusch, svart och vit kakel, vit kakel, tunnelbanekakel, vita väggar, ett fristående handfat, träbänkskiva, flerfärgat golv och dusch med skjutdörr
244 foton på brun badrum, med svart och vit kakel
1
