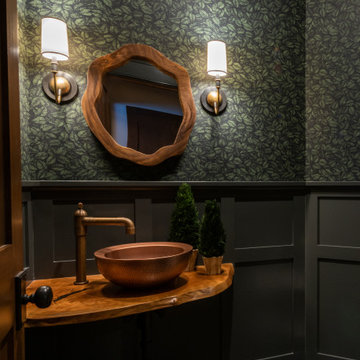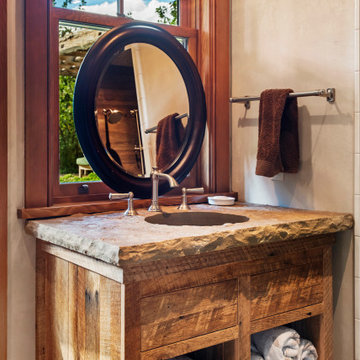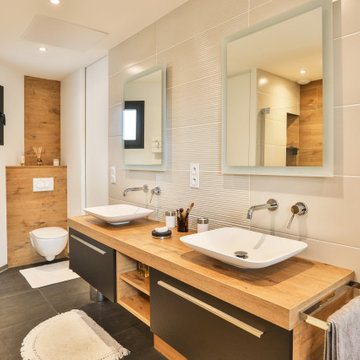Badrum
Sortera efter:
Budget
Sortera efter:Populärt i dag
41 - 60 av 15 716 foton
Artikel 1 av 2

Main Bathroom with a double sink
Foto på ett funkis brun badrum för barn, med släta luckor, svarta skåp, en vägghängd toalettstol, brun kakel, porslinskakel, bruna väggar, klinkergolv i porslin, granitbänkskiva, brunt golv och ett integrerad handfat
Foto på ett funkis brun badrum för barn, med släta luckor, svarta skåp, en vägghängd toalettstol, brun kakel, porslinskakel, bruna väggar, klinkergolv i porslin, granitbänkskiva, brunt golv och ett integrerad handfat

Санузел на 1м этаже
Inspiration för mellanstora moderna brunt badrum med dusch, med släta luckor, grå skåp, en dusch i en alkov, en vägghängd toalettstol, flerfärgad kakel, porslinskakel, grå väggar, klinkergolv i porslin, ett nedsänkt handfat, bänkskiva i akrylsten, grått golv och dusch med gångjärnsdörr
Inspiration för mellanstora moderna brunt badrum med dusch, med släta luckor, grå skåp, en dusch i en alkov, en vägghängd toalettstol, flerfärgad kakel, porslinskakel, grå väggar, klinkergolv i porslin, ett nedsänkt handfat, bänkskiva i akrylsten, grått golv och dusch med gångjärnsdörr

This transformation started with a builder grade bathroom and was expanded into a sauna wet room. With cedar walls and ceiling and a custom cedar bench, the sauna heats the space for a relaxing dry heat experience. The goal of this space was to create a sauna in the secondary bathroom and be as efficient as possible with the space. This bathroom transformed from a standard secondary bathroom to a ergonomic spa without impacting the functionality of the bedroom.
This project was super fun, we were working inside of a guest bedroom, to create a functional, yet expansive bathroom. We started with a standard bathroom layout and by building out into the large guest bedroom that was used as an office, we were able to create enough square footage in the bathroom without detracting from the bedroom aesthetics or function. We worked with the client on her specific requests and put all of the materials into a 3D design to visualize the new space.
Houzz Write Up: https://www.houzz.com/magazine/bathroom-of-the-week-stylish-spa-retreat-with-a-real-sauna-stsetivw-vs~168139419
The layout of the bathroom needed to change to incorporate the larger wet room/sauna. By expanding the room slightly it gave us the needed space to relocate the toilet, the vanity and the entrance to the bathroom allowing for the wet room to have the full length of the new space.
This bathroom includes a cedar sauna room that is incorporated inside of the shower, the custom cedar bench follows the curvature of the room's new layout and a window was added to allow the natural sunlight to come in from the bedroom. The aromatic properties of the cedar are delightful whether it's being used with the dry sauna heat and also when the shower is steaming the space. In the shower are matching porcelain, marble-look tiles, with architectural texture on the shower walls contrasting with the warm, smooth cedar boards. Also, by increasing the depth of the toilet wall, we were able to create useful towel storage without detracting from the room significantly.
This entire project and client was a joy to work with.

total powder room remodel
Bild på ett rustikt brun brunt toalett, med skåp i mörkt trä, en toalettstol med separat cisternkåpa, beige kakel, keramikplattor, orange väggar, mörkt trägolv, ett undermonterad handfat, bänkskiva i kvarts och brunt golv
Bild på ett rustikt brun brunt toalett, med skåp i mörkt trä, en toalettstol med separat cisternkåpa, beige kakel, keramikplattor, orange väggar, mörkt trägolv, ett undermonterad handfat, bänkskiva i kvarts och brunt golv

Cet appartement de 65m2 situé dans un immeuble de style Art Déco au cœur du quartier familial de la rue du Commerce à Paris n’avait pas connu de travaux depuis plus de vingt ans. Initialement doté d’une seule chambre, le pré requis des clients qui l’ont acquis était d’avoir une seconde chambre, et d’ouvrir les espaces afin de mettre en valeur la lumière naturelle traversante. Une grande modernisation s’annonce alors : ouverture du volume de la cuisine sur l’espace de circulation, création d’une chambre parentale tout en conservant un espace salon séjour généreux, rénovation complète de la salle d’eau et de la chambre enfant, le tout en créant le maximum de rangements intégrés possible. Un joli défi relevé par Ameo Concept pour cette transformation totale, où optimisation spatiale et ambiance scandinave se combinent tout en douceur.

Modern inredning av ett litet brun brunt badrum med dusch, med svarta skåp, en kantlös dusch, en toalettstol med hel cisternkåpa, grå kakel, grå väggar, klinkergolv i porslin, ett fristående handfat, träbänkskiva, grått golv och dusch med skjutdörr

Rustik inredning av ett brun brunt toalett, med skåp i mellenmörkt trä, ett fristående handfat, träbänkskiva och grått golv

Bathroom with oak vanity and nice walk-in shower.
Inspiration för små klassiska brunt badrum med dusch, med möbel-liknande, bruna skåp, en hörndusch, en toalettstol med separat cisternkåpa, vit kakel, porslinskakel, grå väggar, cementgolv, ett fristående handfat, träbänkskiva, grått golv och dusch med gångjärnsdörr
Inspiration för små klassiska brunt badrum med dusch, med möbel-liknande, bruna skåp, en hörndusch, en toalettstol med separat cisternkåpa, vit kakel, porslinskakel, grå väggar, cementgolv, ett fristående handfat, träbänkskiva, grått golv och dusch med gångjärnsdörr

DHV Architects have designed the new second floor at this large detached house in Henleaze, Bristol. The brief was to fit a generous master bedroom and a high end bathroom into the loft space. Crittall style glazing combined with mono chromatic colours create a sleek contemporary feel. A large rear dormer with an oversized window make the bedroom light and airy.

Retro inredning av ett litet brun brunt toalett, med möbel-liknande, skåp i slitet trä, en toalettstol med hel cisternkåpa, beige kakel, porslinskakel, vita väggar, laminatgolv, bänkskiva i terrazo och beiget golv

Maison contemporaine avec bardage bois ouverte sur la nature
Inspiration för mellanstora moderna brunt badrum med dusch, med skåp i mellenmörkt trä, betonggolv, grått golv, en kantlös dusch, beige kakel, ett nedsänkt handfat, träbänkskiva och dusch med gångjärnsdörr
Inspiration för mellanstora moderna brunt badrum med dusch, med skåp i mellenmörkt trä, betonggolv, grått golv, en kantlös dusch, beige kakel, ett nedsänkt handfat, träbänkskiva och dusch med gångjärnsdörr

Custom modern farmhouse featuring thoughtful architectural details.
Foto på ett stort lantligt brun toalett, med skåp i mellenmörkt trä, ett nedsänkt handfat och träbänkskiva
Foto på ett stort lantligt brun toalett, med skåp i mellenmörkt trä, ett nedsänkt handfat och träbänkskiva

@Florian Peallat
Inspiration för ett funkis brun brunt toalett, med grå kakel, rosa väggar, ett fristående handfat, träbänkskiva och flerfärgat golv
Inspiration för ett funkis brun brunt toalett, med grå kakel, rosa väggar, ett fristående handfat, träbänkskiva och flerfärgat golv

Idéer för att renovera ett mellanstort nordiskt brun brunt en-suite badrum, med ett fristående badkar, en öppen dusch, en toalettstol med separat cisternkåpa, rosa kakel, keramikplattor, rosa väggar, terrazzogolv, ett väggmonterat handfat, flerfärgat golv, med dusch som är öppen, skåp i mellenmörkt trä och träbänkskiva

Idéer för ett rustikt brun toalett, med släta luckor och skåp i mellenmörkt trä

salle de bains dans chambre parentale
Foto på ett funkis brun badrum, med släta luckor, grå skåp, en vägghängd toalettstol, beige kakel, vita väggar, ett fristående handfat, träbänkskiva och grått golv
Foto på ett funkis brun badrum, med släta luckor, grå skåp, en vägghängd toalettstol, beige kakel, vita väggar, ett fristående handfat, träbänkskiva och grått golv

This Altadena home is the perfect example of modern farmhouse flair. The powder room flaunts an elegant mirror over a strapping vanity; the butcher block in the kitchen lends warmth and texture; the living room is replete with stunning details like the candle style chandelier, the plaid area rug, and the coral accents; and the master bathroom’s floor is a gorgeous floor tile.
Project designed by Courtney Thomas Design in La Cañada. Serving Pasadena, Glendale, Monrovia, San Marino, Sierra Madre, South Pasadena, and Altadena.
For more about Courtney Thomas Design, click here: https://www.courtneythomasdesign.com/
To learn more about this project, click here:
https://www.courtneythomasdesign.com/portfolio/new-construction-altadena-rustic-modern/

So, let’s talk powder room, shall we? The powder room at #flipmagnolia was a new addition to the house. Before renovations took place, the powder room was a pantry. This house is about 1,300 square feet. So a large pantry didn’t fit within our design plan. Instead, we decided to eliminate the pantry and transform it into a much-needed powder room. And the end result was amazing!

Inredning av ett modernt litet brun brunt badrum med dusch, med släta luckor, skåp i mellenmörkt trä, grå kakel, vita väggar, ett fristående handfat, träbänkskiva, grått golv, med dusch som är öppen, en kantlös dusch, keramikplattor och klinkergolv i keramik

Este baño en suite en el que se ha jugado con los tonos azules del alicatado de WOW, madera y tonos grises. Esta reforma de baño tiene una bañera exenta y una ducha de obra, en la que se ha utilizado el mismo pavimento con acabado cementoso que la zona general del baño. Con este acabo cementoso en los espacios se ha conseguido crear un estilo atemporal que no pasará de moda. Se ha instalado grifería empotrada tanto en la ducha como en el lavabo, un baño muy elegante al que le sumamos calidez con el mobiliario de madera.
3
