16 589 foton på brun entré, med en enkeldörr
Sortera efter:Populärt i dag
1 - 20 av 16 589 foton

This 1950’s mid century ranch had good bones, but was not all that it could be - especially for a family of four. The entrance, bathrooms and mudroom lacked storage space and felt dark and dingy.
The main bathroom was transformed back to its original charm with modern updates by moving the tub underneath the window, adding in a double vanity and a built-in laundry hamper and shelves. Casework used satin nickel hardware, handmade tile, and a custom oak vanity with finger pulls instead of hardware to create a neutral, clean bathroom that is still inviting and relaxing.
The entry reflects this natural warmth with a custom built-in bench and subtle marbled wallpaper. The combined laundry, mudroom and boy's bath feature an extremely durable watery blue cement tile and more custom oak built-in pieces. Overall, this renovation created a more functional space with a neutral but warm palette and minimalistic details.
Interior Design: Casework
General Contractor: Raven Builders
Photography: George Barberis
Press: Rebecca Atwood, Rue Magazine
On the Blog: SW Ranch Master Bath Before & After

We designed this built in bench with shoe storage drawers, a shelf above and high and low hooks for adults and kids.
Photos: David Hiser
Idéer för att renovera ett litet vintage kapprum, med flerfärgade väggar, en enkeldörr och glasdörr
Idéer för att renovera ett litet vintage kapprum, med flerfärgade väggar, en enkeldörr och glasdörr

Rob Karosis
Idéer för lantliga kapprum, med beige väggar, en enkeldörr och en vit dörr
Idéer för lantliga kapprum, med beige väggar, en enkeldörr och en vit dörr

Klassisk inredning av en ingång och ytterdörr, med en enkeldörr och en svart dörr

Foto på ett stort vintage kapprum, med vita väggar, klinkergolv i keramik, en enkeldörr, en vit dörr och flerfärgat golv
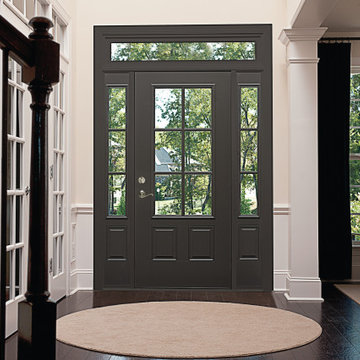
Idéer för en stor modern foajé, med vita väggar, mörkt trägolv, en enkeldörr, glasdörr och brunt golv

This ranch was a complete renovation! We took it down to the studs and redesigned the space for this young family. We opened up the main floor to create a large kitchen with two islands and seating for a crowd and a dining nook that looks out on the beautiful front yard. We created two seating areas, one for TV viewing and one for relaxing in front of the bar area. We added a new mudroom with lots of closed storage cabinets, a pantry with a sliding barn door and a powder room for guests. We raised the ceilings by a foot and added beams for definition of the spaces. We gave the whole home a unified feel using lots of white and grey throughout with pops of orange to keep it fun.

Inspiration för en stor vintage hall, med vita väggar, klinkergolv i keramik, en enkeldörr, flerfärgat golv och glasdörr

Inspiration för små amerikanska kapprum, med grå väggar, klinkergolv i keramik, en enkeldörr, en vit dörr och grått golv

Todd Mason, Halkin Photography
Inspiration för mellanstora moderna kapprum, med vita väggar, skiffergolv, en enkeldörr, mellanmörk trädörr och grått golv
Inspiration för mellanstora moderna kapprum, med vita väggar, skiffergolv, en enkeldörr, mellanmörk trädörr och grått golv
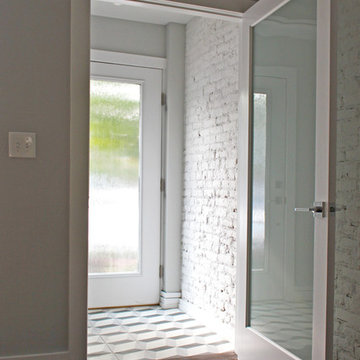
Entry vestibule with painted exposed brick, obscured full light doors, and geometric patterned cement tile flooring.
Modern inredning av en liten farstu, med grå väggar, betonggolv, en enkeldörr och en vit dörr
Modern inredning av en liten farstu, med grå väggar, betonggolv, en enkeldörr och en vit dörr

Built by Highland Custom Homes
Exempel på en mellanstor klassisk hall, med mellanmörkt trägolv, beige väggar, en enkeldörr, en blå dörr och beiget golv
Exempel på en mellanstor klassisk hall, med mellanmörkt trägolv, beige väggar, en enkeldörr, en blå dörr och beiget golv
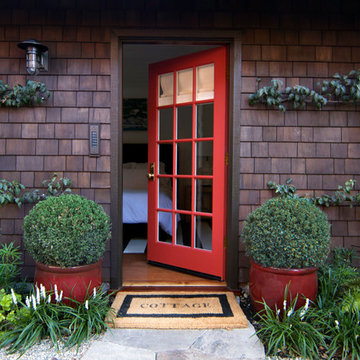
Situated in old Palo Alto, CA, this historic 1905 Craftsman style home now has a stunning landscape to match its custom hand-crafted interior. Our firm had a blank slate with the landscape, and carved out a number of spaces that this young and vibrant family could use for gathering, entertaining, dining, gardening and general relaxation. Mature screen planting, colorful perennials, citrus trees, ornamental grasses, and lots of depth and texture are found throughout the many planting beds. In effort to conserve water, the main open spaces were covered with a foot friendly, decorative gravel. Giving the family a great space for large gatherings, all while saving water.

Photographer: Anice Hoachlander from Hoachlander Davis Photography, LLC Principal
Designer: Anthony "Ankie" Barnes, AIA, LEED AP
Inredning av en foajé, med tegelgolv, gula väggar, en enkeldörr och en blå dörr
Inredning av en foajé, med tegelgolv, gula väggar, en enkeldörr och en blå dörr
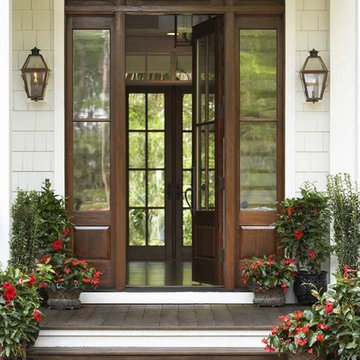
This lovely home sits in one of the most pristine and preserved places in the country - Palmetto Bluff, in Bluffton, SC. The natural beauty and richness of this area create an exceptional place to call home or to visit. The house lies along the river and fits in perfectly with its surroundings.
4,000 square feet - four bedrooms, four and one-half baths
All photos taken by Rachael Boling Photography
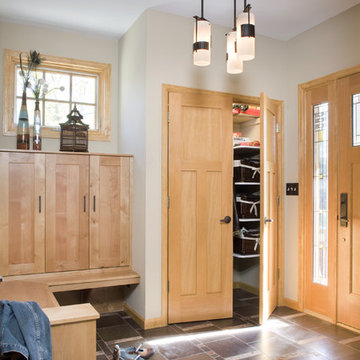
Tile floor pattern of glazed tile, marble, and textured squares; red birch built-in bench and "lockers"; Hubbardton Forge pendants
Inspiration för ett amerikanskt kapprum, med en enkeldörr och ljus trädörr
Inspiration för ett amerikanskt kapprum, med en enkeldörr och ljus trädörr
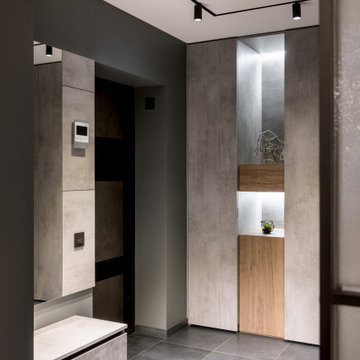
Idéer för att renovera en mellanstor funkis ingång och ytterdörr, med grå väggar, klinkergolv i porslin, en enkeldörr, en grå dörr och svart golv
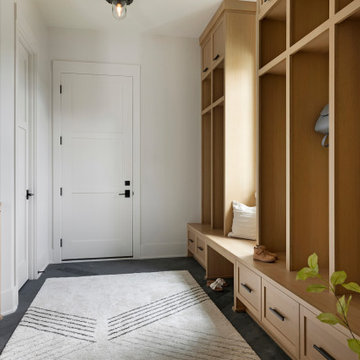
This warm and inviting mudroom with entry from the garage is the inspiration you need for your next custom home build. The walk-in closet to the left holds enough space for shoes, coats and other storage items for the entire year-round, while the white oak custom storage benches and compartments in the entry make for an organized and clutter free space for your daily out-the-door items. The built-in-mirror and table-top area is perfect for one last look as you head out the door, or the perfect place to set your keys as you look to spend the rest of your night in.

Foto på ett stort vintage kapprum, med en enkeldörr, en vit dörr och grått golv
16 589 foton på brun entré, med en enkeldörr
1
