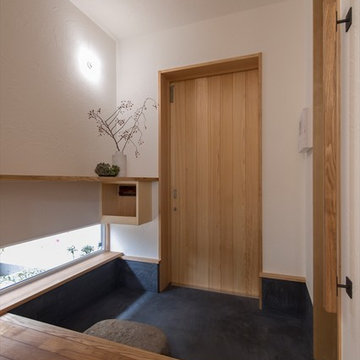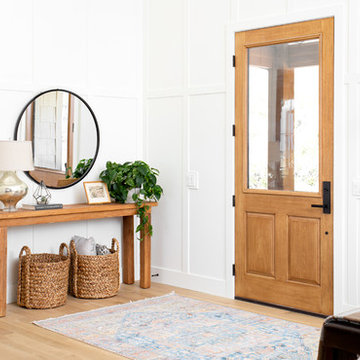1 242 foton på brun entré, med ljus trädörr
Sortera efter:
Budget
Sortera efter:Populärt i dag
1 - 20 av 1 242 foton
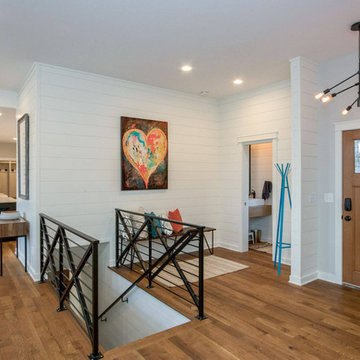
Inspiration för en liten funkis foajé, med vita väggar, mellanmörkt trägolv, en enkeldörr, ljus trädörr och brunt golv
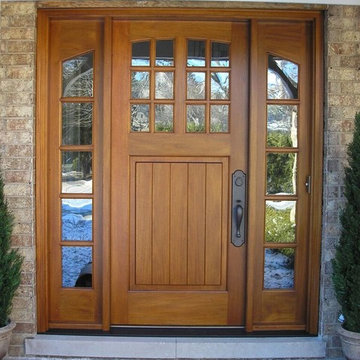
Foto på en stor amerikansk ingång och ytterdörr, med en enkeldörr och ljus trädörr

Foto på en mellanstor 50 tals ingång och ytterdörr, med en pivotdörr, ljus trädörr, grå väggar, betonggolv och grått golv
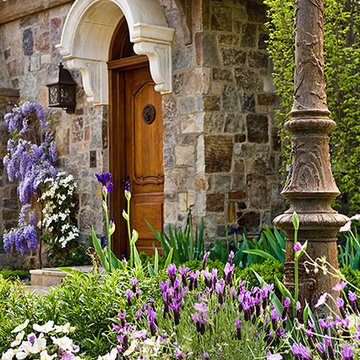
Stone over door with antique French Lampost in the garden
Idéer för en klassisk entré, med en enkeldörr och ljus trädörr
Idéer för en klassisk entré, med en enkeldörr och ljus trädörr
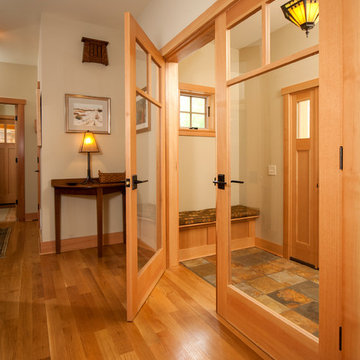
Idéer för att renovera en mellanstor amerikansk farstu, med beige väggar, skiffergolv, en enkeldörr och ljus trädörr
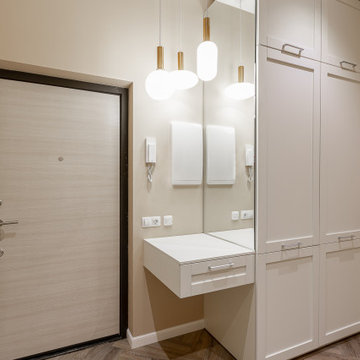
Idéer för att renovera en funkis ingång och ytterdörr, med beige väggar, en enkeldörr, ljus trädörr och brunt golv

The pencil thin stacked stone cladding the entry wall extends to the outdoors. A spectacular LED modern chandelier by Avenue Lighting creates a dramatic focal point.

Idéer för att renovera ett mellanstort lantligt kapprum, med vita väggar, skiffergolv, en tvådelad stalldörr, ljus trädörr och svart golv

株式会社 五条建設
Exempel på en liten asiatisk hall, med granitgolv, en skjutdörr, ljus trädörr, beige väggar och grått golv
Exempel på en liten asiatisk hall, med granitgolv, en skjutdörr, ljus trädörr, beige väggar och grått golv
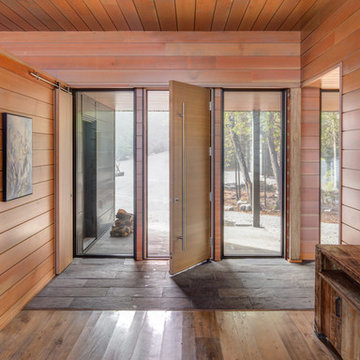
Inspiration för en mellanstor funkis foajé, med beige väggar, ljust trägolv, en enkeldörr, ljus trädörr och beiget golv
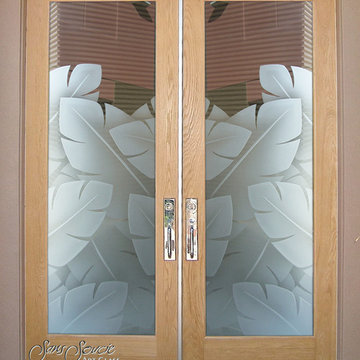
First impressions count! Glass Front Entry Doors that Make a Statement! Your front entry door is the first thing people see and glass front doors by Sans Soucie featuring frosted, etched glass designs create a unique, custom effect while also providing privacy AND light! A little or a lot, your front door glass will be obscure and private without sacrificing sunlight! Available any size, all glass doors are custom made to order and ship worldwide at reasonable prices. Door glass for exterior front entry will be tempered, dual pane (an equally efficient single 1/2" thick pane is used in our fiberglass doors). Selling both the glass inserts for front doors as well as doors with glass, Sans Soucie art glass entry doors are available in 8 woods and Plastpro fiberglass in both smooth surface or a grain texture, as a slab door or prehung in the jamb - any size. From simple frosted glass effects to our more extravagant 3D sculpture carved, painted and stained glass .. and everything in between, Sans Soucie designs are sandblasted different ways which create not only different effects but different levels in price. The "same design, done different" - with no limit to design, there's something for every decor, any style. Price will vary by design complexity and type of effect: Specialty Glass and Frosted Glass. Inside our fun, easy to use online Glass and Door Designer, you'll get instant pricing on everything as YOU customize your front door and glass! When you're all finished designing, you can place your order online! We're here to answer any questions you have so please call (877) 331-339 to speak to a knowledgeable representative! Doors ship worldwide at reasonable prices from Palm Desert, California with delivery time ranges between 3-8 weeks depending on door material and glass effect selected. (Doug Fir or Fiberglass in Frosted Effects allow 3 weeks, Specialty Woods and Glass [2D, 3D, Leaded] will require approx. 8 weeks).

Idéer för en 50 tals entré, med svarta väggar, betonggolv, en enkeldörr, ljus trädörr och grått golv
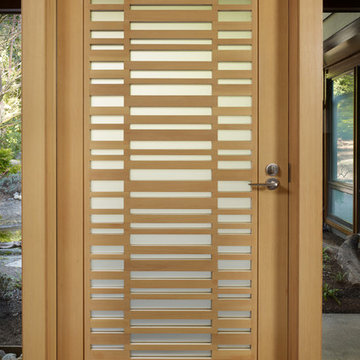
The Lake Forest Park Renovation is a top-to-bottom renovation of a 50's Northwest Contemporary house located 25 miles north of Seattle.
Photo: Benjamin Benschneider
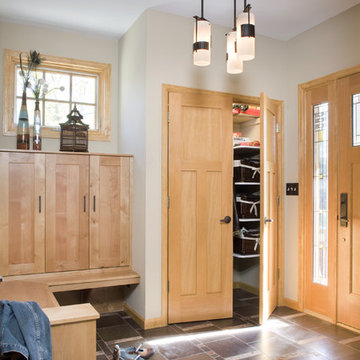
Tile floor pattern of glazed tile, marble, and textured squares; red birch built-in bench and "lockers"; Hubbardton Forge pendants
Inspiration för ett amerikanskt kapprum, med en enkeldörr och ljus trädörr
Inspiration för ett amerikanskt kapprum, med en enkeldörr och ljus trädörr
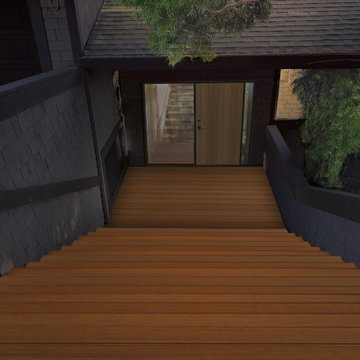
Idéer för att renovera en stor nordisk ingång och ytterdörr, med beige väggar, mörkt trägolv, en enkeldörr, ljus trädörr och brunt golv
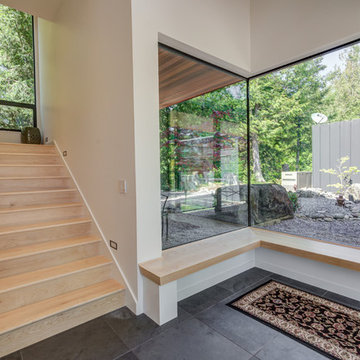
Idéer för stora funkis foajéer, med vita väggar, skiffergolv, en enkeldörr, ljus trädörr och svart golv
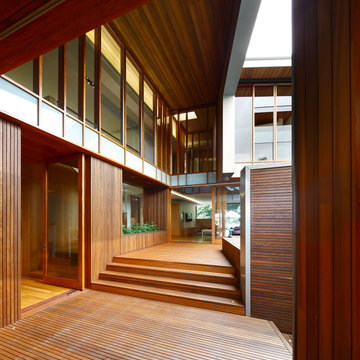
Arbour House, located on the Bulimba Reach of the Brisbane River, is a study in siting and intricate articulation to yield views and landscape connections .
The long thin 13 meter wide site is located between two key public spaces, namely an established historic arbour of fig trees and a public riverfront boardwalk. The site which once formed part of the surrounding multi-residential enclave is now distinquished by a new single detached dwelling. Unlike other riverfront houses, the new dwelling is sited a respectful distance from the rivers edge, preserving an 80 year old Poincianna tree and historic public views from the boardwalk of the adjoining heritage listed dwelling.
The large setback creates a platform for a private garden under the shade of the canopy of the Poincianna tree. The level of the platform and the height of the Poincianna tree and the Arbour established the two datums for the setout of public and private spaces of the dwelling. The public riverfront living levels are adjacent to this space whilst the rear living spaces are elevated above the garage to look into the canopy of the Arbour. The private bedroom spaces of the upper level are raised to a height to afford views of the tree canopy and river yet privacy from the public river boardwalk.
The dwelling adopts a courtyard typology with two pavilions linked by a large double height stairwell and external courtyard. The form is conceptualised as an object carved from a solid volume of the allowable building area with the courtyard providing a protective volume from which to cross ventilate each of the spaces of the house and to allow the different spaces of the house connection but also discrete and subtle separation – the family home as a village. Photo Credits: Scott Burrows
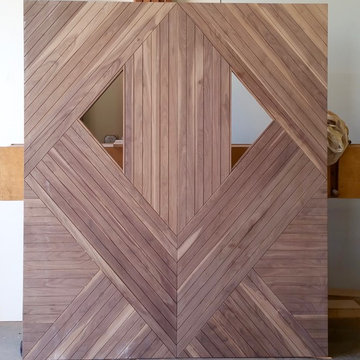
Bild på en stor funkis ingång och ytterdörr, med en pivotdörr och ljus trädörr
1 242 foton på brun entré, med ljus trädörr
1
