6 741 foton på brun entré, med mellanmörkt trägolv
Sortera efter:
Budget
Sortera efter:Populärt i dag
1 - 20 av 6 741 foton
Artikel 1 av 3

Built by Highland Custom Homes
Exempel på en mellanstor klassisk hall, med mellanmörkt trägolv, beige väggar, en enkeldörr, en blå dörr och beiget golv
Exempel på en mellanstor klassisk hall, med mellanmörkt trägolv, beige väggar, en enkeldörr, en blå dörr och beiget golv

Idéer för en stor klassisk foajé, med grå väggar, mellanmörkt trägolv, brunt golv och mellanmörk trädörr

Interior Design:
Anne Norton
AND interior Design Studio
Berkeley, CA 94707
Idéer för att renovera en mycket stor vintage foajé, med vita väggar, mellanmörkt trägolv, en enkeldörr, en svart dörr och brunt golv
Idéer för att renovera en mycket stor vintage foajé, med vita väggar, mellanmörkt trägolv, en enkeldörr, en svart dörr och brunt golv

8" Character Rift & Quartered White Oak Wood Floor with Matching Stair Treads. Extra Long Planks. Finished on site in Nashville Tennessee. Rubio Monocoat Finish. www.oakandbroad.com

Idéer för små 50 tals kapprum, med grå väggar, mellanmörkt trägolv, en enkeldörr, en svart dörr och brunt golv

Expansive entryway leading to an open concept living room, with a private office and formal dining room off the main entrance.
Idéer för lantliga entréer, med mellanmörkt trägolv och en svart dörr
Idéer för lantliga entréer, med mellanmörkt trägolv och en svart dörr

Lantlig inredning av en stor foajé, med grå väggar, mellanmörkt trägolv, en dubbeldörr, mörk trädörr och brunt golv

Inspiration för en lantlig foajé, med vita väggar, mellanmörkt trägolv och brunt golv
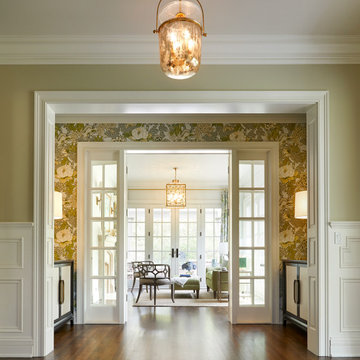
Entryway
Inredning av en klassisk foajé, med beige väggar, mellanmörkt trägolv och brunt golv
Inredning av en klassisk foajé, med beige väggar, mellanmörkt trägolv och brunt golv

The goal for this Point Loma home was to transform it from the adorable beach bungalow it already was by expanding its footprint and giving it distinctive Craftsman characteristics while achieving a comfortable, modern aesthetic inside that perfectly caters to the active young family who lives here. By extending and reconfiguring the front portion of the home, we were able to not only add significant square footage, but create much needed usable space for a home office and comfortable family living room that flows directly into a large, open plan kitchen and dining area. A custom built-in entertainment center accented with shiplap is the focal point for the living room and the light color of the walls are perfect with the natural light that floods the space, courtesy of strategically placed windows and skylights. The kitchen was redone to feel modern and accommodate the homeowners busy lifestyle and love of entertaining. Beautiful white kitchen cabinetry sets the stage for a large island that packs a pop of color in a gorgeous teal hue. A Sub-Zero classic side by side refrigerator and Jenn-Air cooktop, steam oven, and wall oven provide the power in this kitchen while a white subway tile backsplash in a sophisticated herringbone pattern, gold pulls and stunning pendant lighting add the perfect design details. Another great addition to this project is the use of space to create separate wine and coffee bars on either side of the doorway. A large wine refrigerator is offset by beautiful natural wood floating shelves to store wine glasses and house a healthy Bourbon collection. The coffee bar is the perfect first top in the morning with a coffee maker and floating shelves to store coffee and cups. Luxury Vinyl Plank (LVP) flooring was selected for use throughout the home, offering the warm feel of hardwood, with the benefits of being waterproof and nearly indestructible - two key factors with young kids!
For the exterior of the home, it was important to capture classic Craftsman elements including the post and rock detail, wood siding, eves, and trimming around windows and doors. We think the porch is one of the cutest in San Diego and the custom wood door truly ties the look and feel of this beautiful home together.

Foto på en mellanstor funkis ingång och ytterdörr, med grå väggar, mellanmörkt trägolv, en enkeldörr, mellanmörk trädörr och beiget golv
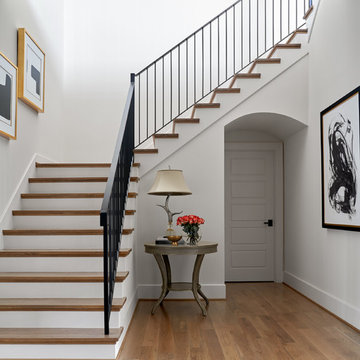
Entryway with 5" white oak flooring and black stair railing. Hardwood flooring and door hardware provided and installed by Natural Selections.
Exempel på en mellanstor klassisk foajé, med vita väggar, mellanmörkt trägolv och beiget golv
Exempel på en mellanstor klassisk foajé, med vita väggar, mellanmörkt trägolv och beiget golv
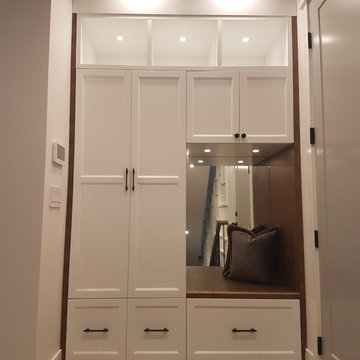
Foto på ett litet funkis kapprum, med grå väggar, mellanmörkt trägolv och brunt golv
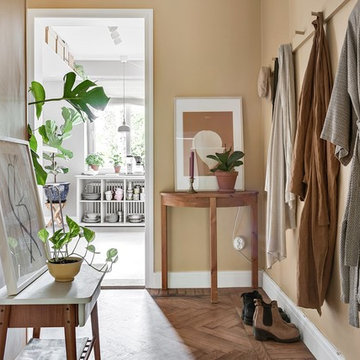
Bjurfors/ SE360
Foto på en liten nordisk entré, med beige väggar, mellanmörkt trägolv och brunt golv
Foto på en liten nordisk entré, med beige väggar, mellanmörkt trägolv och brunt golv
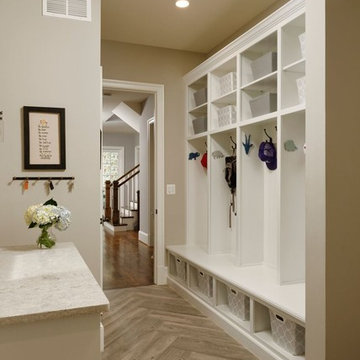
Inredning av ett klassiskt mellanstort kapprum, med mellanmörkt trägolv och brunt golv
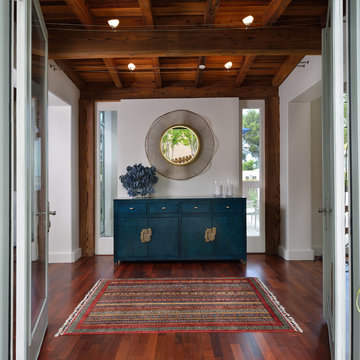
The entry vestibule features an Asian inspired ceiling with contemporary track lighting. The credenza mimics the Asian influence while sporting a dramatic coral sculpture found at a Texas Antiques Fair. An undulating circular mirror finishes the space and reflects the landscape of the entry courtyard.
Photos: Miro Dvorscak

This is the Entry Foyer looking towards the Dining Area. While much of the pre-war detail was either restored or replicated, this new wainscoting was carefully designed to integrate with the original base moldings and door casings.
Photo by J. Nefsky
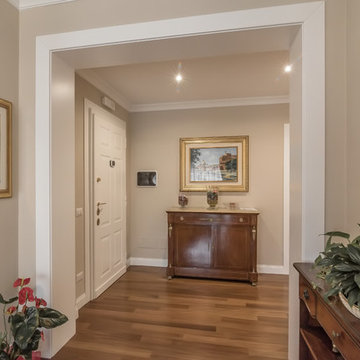
Inspiration för en vintage foajé, med beige väggar, mellanmörkt trägolv, en enkeldörr och en vit dörr
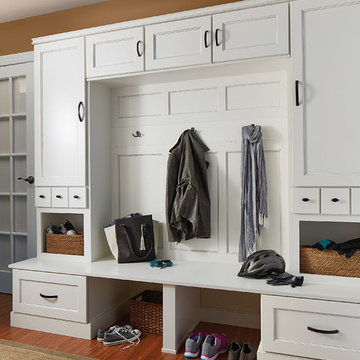
Exempel på ett mellanstort klassiskt kapprum, med bruna väggar och mellanmörkt trägolv

Featuring a vintage Danish rug from Tony Kitz Gallery in San Francisco.
We replaced the old, traditional, wooden door with this new glass door and panels, opening up the space and bringing in natural light, while also framing the beautiful landscaping by our colleague, Suzanne Arca (www.suzannearcadesign.com). New modern-era inspired lighting adds panache, flanked by the new Dutton Brown blown-glass and brass chandelier lighting and artfully-round Bradley mirror.
Photo Credit: Eric Rorer
6 741 foton på brun entré, med mellanmörkt trägolv
1