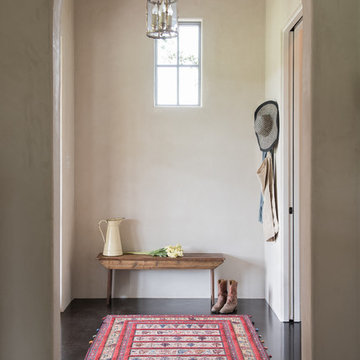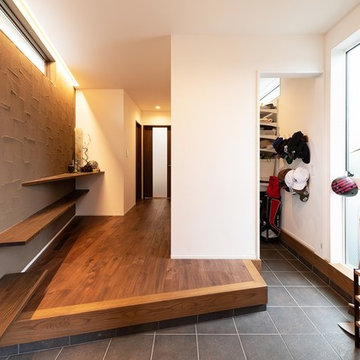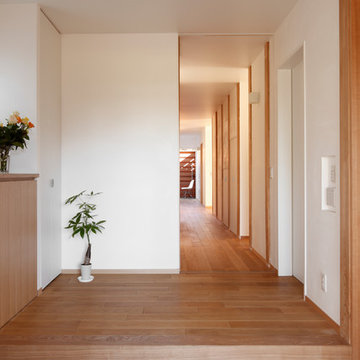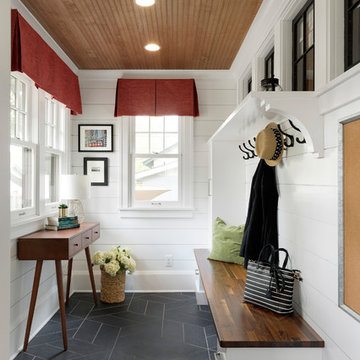305 foton på brun entré, med svart golv
Sortera efter:
Budget
Sortera efter:Populärt i dag
1 - 20 av 305 foton
Artikel 1 av 3

Photography by Sam Gray
Inredning av ett klassiskt mellanstort kapprum, med skiffergolv, vita väggar, en enkeldörr, en vit dörr och svart golv
Inredning av ett klassiskt mellanstort kapprum, med skiffergolv, vita väggar, en enkeldörr, en vit dörr och svart golv
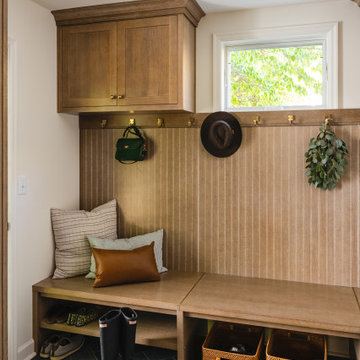
The homeowner's wide range of tastes coalesces in this lovely kitchen and mudroom. Vintage, modern, English, and mid-century styles form one eclectic and alluring space. Rift-sawn white oak cabinets in warm almond, textured white subway tile, white island top, and a custom white range hood lend lots of brightness while black perimeter countertops and a Laurel Woods deep green finish on the island and beverage bar balance the palette with a unique twist on farmhouse style.
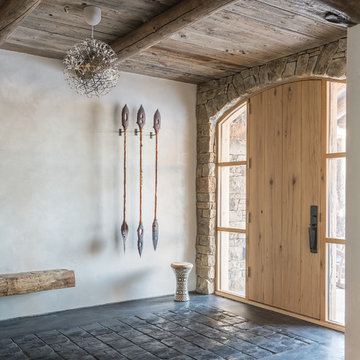
Bild på en rustik ingång och ytterdörr, med vita väggar, betonggolv, en enkeldörr, ljus trädörr och svart golv
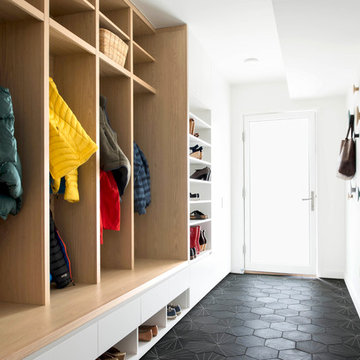
Lissa Gotwals
Idéer för en retro entré, med vita väggar, en enkeldörr, glasdörr och svart golv
Idéer för en retro entré, med vita väggar, en enkeldörr, glasdörr och svart golv
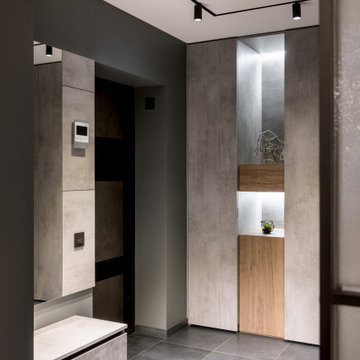
Idéer för att renovera en mellanstor funkis ingång och ytterdörr, med grå väggar, klinkergolv i porslin, en enkeldörr, en grå dörr och svart golv
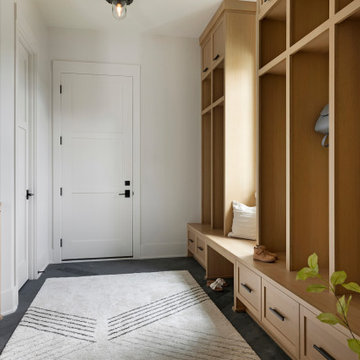
This warm and inviting mudroom with entry from the garage is the inspiration you need for your next custom home build. The walk-in closet to the left holds enough space for shoes, coats and other storage items for the entire year-round, while the white oak custom storage benches and compartments in the entry make for an organized and clutter free space for your daily out-the-door items. The built-in-mirror and table-top area is perfect for one last look as you head out the door, or the perfect place to set your keys as you look to spend the rest of your night in.
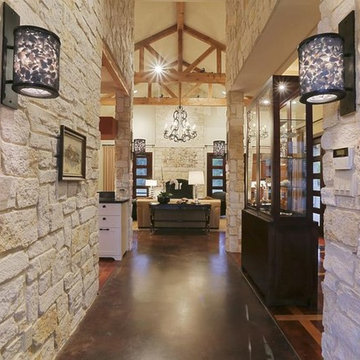
Purser Architectural Custom Home Design built by CAM Builders LLC
Inspiration för mellanstora lantliga foajéer, med vita väggar, betonggolv, en dubbeldörr, mörk trädörr och svart golv
Inspiration för mellanstora lantliga foajéer, med vita väggar, betonggolv, en dubbeldörr, mörk trädörr och svart golv

Karyn Millet Photography
Foto på en vintage hall, med mörkt trägolv och svart golv
Foto på en vintage hall, med mörkt trägolv och svart golv
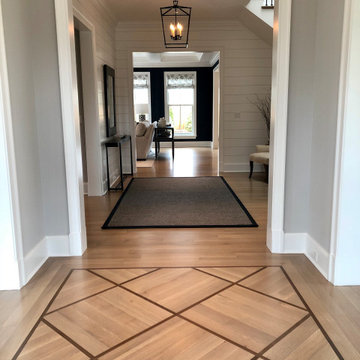
Lantlig inredning av en mellanstor foajé, med grå väggar, ljust trägolv, en enkeldörr, en vit dörr och svart golv
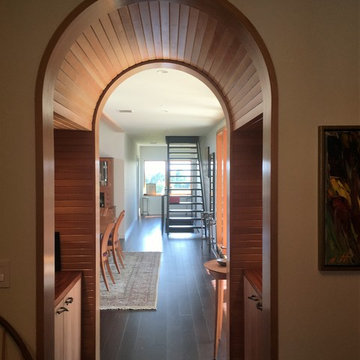
This wood arch is the link between the entry and the
living area. The interstitial space has a zen like feel to it.
Photo by TruexCullins Architects

The homeowners sought to create a modest, modern, lakeside cottage, nestled into a narrow lot in Tonka Bay. The site inspired a modified shotgun-style floor plan, with rooms laid out in succession from front to back. Simple and authentic materials provide a soft and inviting palette for this modern home. Wood finishes in both warm and soft grey tones complement a combination of clean white walls, blue glass tiles, steel frames, and concrete surfaces. Sustainable strategies were incorporated to provide healthy living and a net-positive-energy-use home. Onsite geothermal, solar panels, battery storage, insulation systems, and triple-pane windows combine to provide independence from frequent power outages and supply excess power to the electrical grid.
Photos by Corey Gaffer
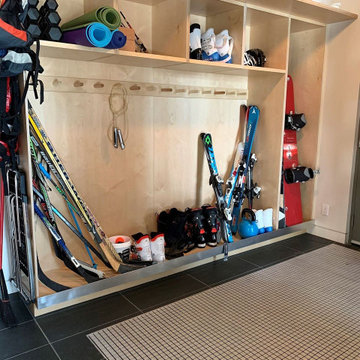
getting into the lower floor means you've likely come from the pond, the ski hill, snow shoeing etc
therefore the inset grill keeps the house clean and tidy
up to 25 lbs of dirt a year are removed from these grill pans
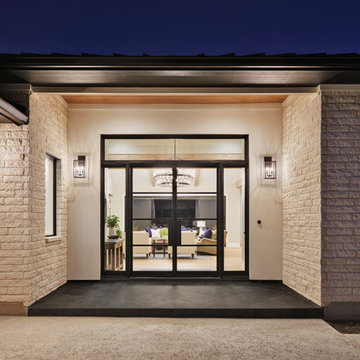
Craig Washburn
Bild på en stor lantlig ingång och ytterdörr, med vita väggar, skiffergolv, en dubbeldörr, glasdörr och svart golv
Bild på en stor lantlig ingång och ytterdörr, med vita väggar, skiffergolv, en dubbeldörr, glasdörr och svart golv
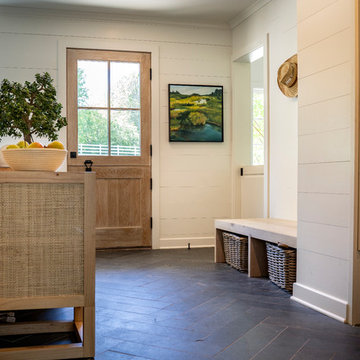
Exempel på ett mellanstort lantligt kapprum, med vita väggar, skiffergolv, en tvådelad stalldörr, ljus trädörr och svart golv
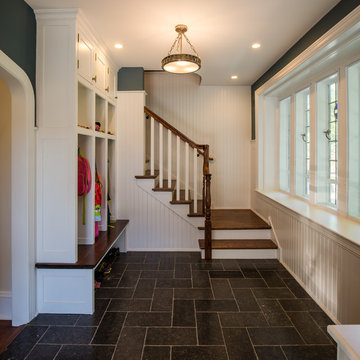
Angle Eye Photography
Inredning av ett klassiskt kapprum, med blå väggar, skiffergolv och svart golv
Inredning av ett klassiskt kapprum, med blå väggar, skiffergolv och svart golv
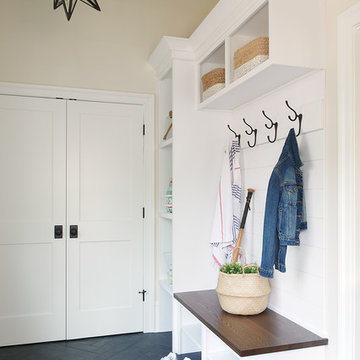
Inredning av ett maritimt kapprum, med beige väggar, svart golv och klinkergolv i porslin
305 foton på brun entré, med svart golv
1
