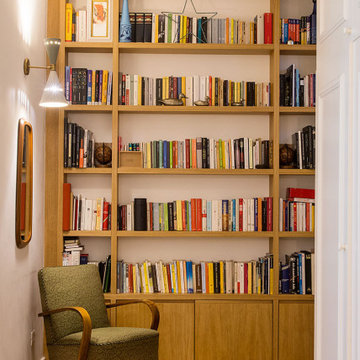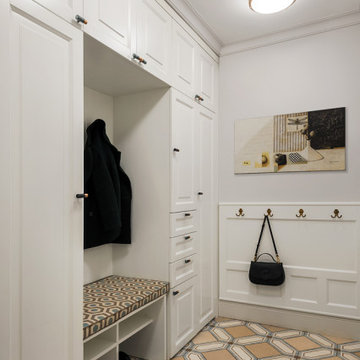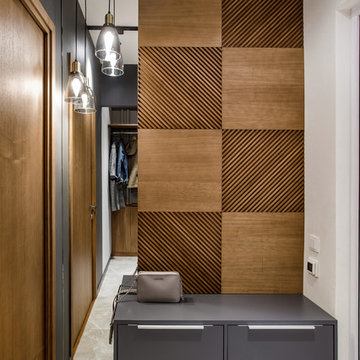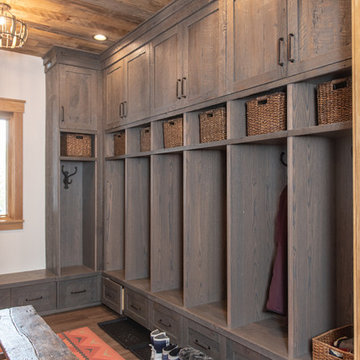8 199 foton på brun entré, med vita väggar
Sortera efter:
Budget
Sortera efter:Populärt i dag
1 - 20 av 8 199 foton
Artikel 1 av 3

Bild på en stor funkis hall, med betonggolv, en enkeldörr, en vit dörr, grått golv och vita väggar
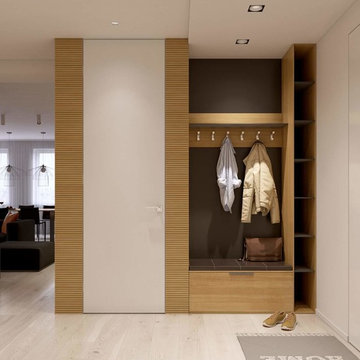
Idéer för små skandinaviska foajéer, med vita väggar, en enkeldörr och en vit dörr

Hallway of New England style house with light grey floor tiles, red front door and timber ceiling.
Idéer för att renovera en mellanstor lantlig ingång och ytterdörr, med vita väggar, klinkergolv i keramik, en enkeldörr, en röd dörr och flerfärgat golv
Idéer för att renovera en mellanstor lantlig ingång och ytterdörr, med vita väggar, klinkergolv i keramik, en enkeldörr, en röd dörr och flerfärgat golv

Designed to embrace an extensive and unique art collection including sculpture, paintings, tapestry, and cultural antiquities, this modernist home located in north Scottsdale’s Estancia is the quintessential gallery home for the spectacular collection within. The primary roof form, “the wing” as the owner enjoys referring to it, opens the home vertically to a view of adjacent Pinnacle peak and changes the aperture to horizontal for the opposing view to the golf course. Deep overhangs and fenestration recesses give the home protection from the elements and provide supporting shade and shadow for what proves to be a desert sculpture. The restrained palette allows the architecture to express itself while permitting each object in the home to make its own place. The home, while certainly modern, expresses both elegance and warmth in its material selections including canterra stone, chopped sandstone, copper, and stucco.
Project Details | Lot 245 Estancia, Scottsdale AZ
Architect: C.P. Drewett, Drewett Works, Scottsdale, AZ
Interiors: Luis Ortega, Luis Ortega Interiors, Hollywood, CA
Publications: luxe. interiors + design. November 2011.
Featured on the world wide web: luxe.daily
Photos by Grey Crawford

Todd Mason, Halkin Photography
Inspiration för mellanstora moderna kapprum, med vita väggar, skiffergolv, en enkeldörr, mellanmörk trädörr och grått golv
Inspiration för mellanstora moderna kapprum, med vita väggar, skiffergolv, en enkeldörr, mellanmörk trädörr och grått golv
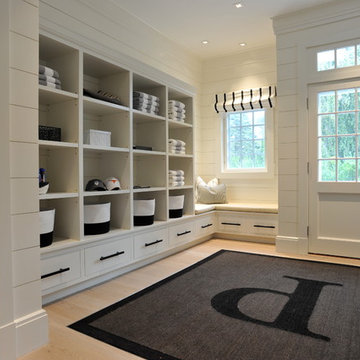
Photo by Tony Lopez / East End Film & Digital
Foto på ett maritimt kapprum, med vita väggar, ljust trägolv, en enkeldörr och en vit dörr
Foto på ett maritimt kapprum, med vita väggar, ljust trägolv, en enkeldörr och en vit dörr

Décoration de ce couloir pour lui donner un esprit fort en lien avec le séjour et la cuisine. Ce n'est plus qu'un lieu de passage mais un véritable espace intégrer à l'ambiance générale.
© Ma déco pour tous

This stately Georgian home in West Newton Hill, Massachusetts was originally built in 1917 for John W. Weeks, a Boston financier who went on to become a U.S. Senator and U.S. Secretary of War. The home’s original architectural details include an elaborate 15-inch deep dentil soffit at the eaves, decorative leaded glass windows, custom marble windowsills, and a beautiful Monson slate roof. Although the owners loved the character of the original home, its formal layout did not suit the family’s lifestyle. The owners charged Meyer & Meyer with complete renovation of the home’s interior, including the design of two sympathetic additions. The first includes an office on the first floor with master bath above. The second and larger addition houses a family room, playroom, mudroom, and a three-car garage off of a new side entry.
Front exterior by Sam Gray. All others by Richard Mandelkorn.

Claustra bois pour délimiter l'entrée du séjour.
Inspiration för en liten funkis foajé, med vita väggar, klinkergolv i keramik, en enkeldörr, en svart dörr och grått golv
Inspiration för en liten funkis foajé, med vita väggar, klinkergolv i keramik, en enkeldörr, en svart dörr och grått golv

Mud room with black cabinetry, timber feature hooks, terrazzo floor tile, black steel framed rear door.
Inspiration för ett mellanstort funkis kapprum, med vita väggar, terrazzogolv och en svart dörr
Inspiration för ett mellanstort funkis kapprum, med vita väggar, terrazzogolv och en svart dörr

The main entry with a handy drop- zone / mudroom in the main hallway with built-in joinery for storing and sorting bags, jackets, hats, shoes
Inredning av en modern mellanstor hall, med vita väggar, vinylgolv, en enkeldörr, mellanmörk trädörr och grått golv
Inredning av en modern mellanstor hall, med vita väggar, vinylgolv, en enkeldörr, mellanmörk trädörr och grått golv

A bold entrance into this home.....
Bespoke custom joinery integrated nicely under the stairs
Modern inredning av ett stort kapprum, med vita väggar, marmorgolv, en pivotdörr, en svart dörr och vitt golv
Modern inredning av ett stort kapprum, med vita väggar, marmorgolv, en pivotdörr, en svart dörr och vitt golv

Large Mud Room with lots of storage and hand-washing station!
Exempel på ett stort lantligt kapprum, med vita väggar, tegelgolv, en enkeldörr, mellanmörk trädörr och rött golv
Exempel på ett stort lantligt kapprum, med vita väggar, tegelgolv, en enkeldörr, mellanmörk trädörr och rött golv
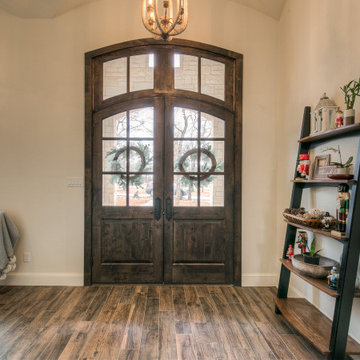
The welcoming front entry area features a double arched door, gracious groin ceilings and subtle warmth of Sherwin-Williams "Greek Villa" on the walls.
8 199 foton på brun entré, med vita väggar
1

