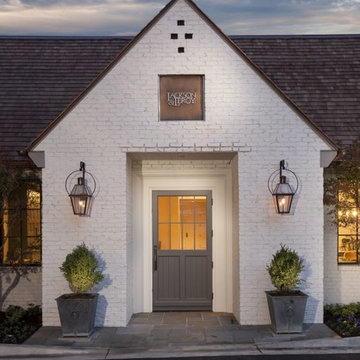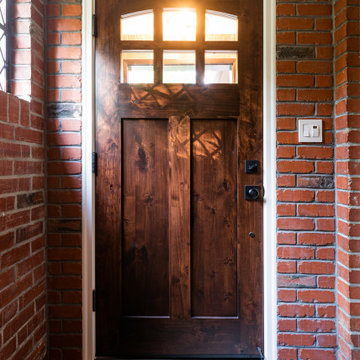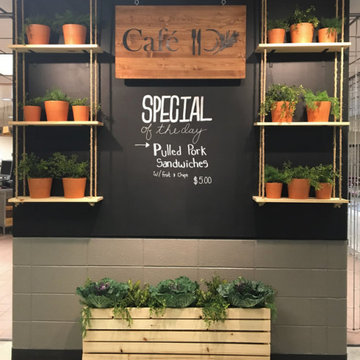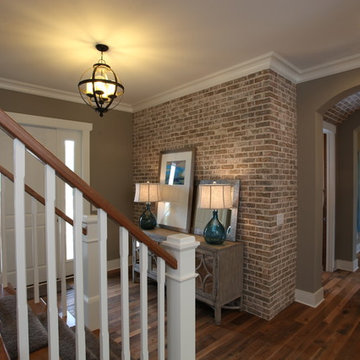129 foton på brun entré
Sortera efter:
Budget
Sortera efter:Populärt i dag
1 - 20 av 129 foton
Artikel 1 av 3

We remodeled this Spanish Style home. The white paint gave it a fresh modern feel.
Heather Ryan, Interior Designer
H.Ryan Studio - Scottsdale, AZ
www.hryanstudio.com

Idéer för en stor klassisk foajé, med beige väggar, mellanmörkt trägolv, en enkeldörr, mellanmörk trädörr och brunt golv

PNW Modern entryway with textured tile wall accent, tongue and groove ceiling detail, and shou sugi wall accent. This entry is decorated beautifully with a custom console table and commissioned art piece by DeAnn Art Studio.

Warm and inviting this new construction home, by New Orleans Architect Al Jones, and interior design by Bradshaw Designs, lives as if it's been there for decades. Charming details provide a rich patina. The old Chicago brick walls, the white slurried brick walls, old ceiling beams, and deep green paint colors, all add up to a house filled with comfort and charm for this dear family.
Lead Designer: Crystal Romero; Designer: Morgan McCabe; Photographer: Stephen Karlisch; Photo Stylist: Melanie McKinley.

Recuperamos algunas paredes de ladrillo. Nos dan textura a zonas de paso y también nos ayudan a controlar los niveles de humedad y, por tanto, un mayor confort climático.
Creamos una amplia zona de almacenaje en la entrada integrando la puerta corredera del salón y las instalaciones generales de la vivienda.

‘Oh What A Ceiling!’ ingeniously transformed a tired mid-century brick veneer house into a suburban oasis for a multigenerational family. Our clients, Gabby and Peter, came to us with a desire to reimagine their ageing home such that it could better cater to their modern lifestyles, accommodate those of their adult children and grandchildren, and provide a more intimate and meaningful connection with their garden. The renovation would reinvigorate their home and allow them to re-engage with their passions for cooking and sewing, and explore their skills in the garden and workshop.

#thevrindavanproject
ranjeet.mukherjee@gmail.com thevrindavanproject@gmail.com
https://www.facebook.com/The.Vrindavan.Project

Working close with a client who wanted to increase his entrance to a modern home, with creating a new ground floor w/c area and cupboard for coats etc. it was important for the client to have the bricks matching as close as possible. Before this project was completed he instructed us to re design his driveway and complete this in a charcoal and red block paving. We also moved on to complete his garden work in a natural slate and re decorate his home ground floor and install new white pvcu french doors

Layers of architecture sweep guests into the main entry.
Inspiration för en funkis ingång och ytterdörr, med vita väggar, betonggolv, en pivotdörr, ljus trädörr och grått golv
Inspiration för en funkis ingång och ytterdörr, med vita väggar, betonggolv, en pivotdörr, ljus trädörr och grått golv

Idéer för en 50 tals entré, med svarta väggar, betonggolv, en enkeldörr, ljus trädörr och grått golv

Bevolo French Quarter Lanterns on Yoke Hanger flank the entry.
Idéer för en klassisk entré, med vita väggar, en enkeldörr, en blå dörr och grått golv
Idéer för en klassisk entré, med vita väggar, en enkeldörr, en blå dörr och grått golv

Inspiration för en stor rustik ingång och ytterdörr, med vita väggar, klinkergolv i keramik, en enkeldörr, mellanmörk trädörr och beiget golv

50 tals inredning av en liten foajé, med flerfärgade väggar, klinkergolv i keramik, en dubbeldörr, ljus trädörr och flerfärgat golv

Idéer för mellanstora vintage ingångspartier, med röda väggar, klinkergolv i keramik, en enkeldörr, mörk trädörr och grått golv

A bold entrance into this home.....
Bespoke custom joinery integrated nicely under the stairs
Modern inredning av ett stort kapprum, med vita väggar, marmorgolv, en pivotdörr, en svart dörr och vitt golv
Modern inredning av ett stort kapprum, med vita väggar, marmorgolv, en pivotdörr, en svart dörr och vitt golv

Foto: © Diego Cuoghi
Inredning av en klassisk mycket stor farstu, med klinkergolv i terrakotta, en dubbeldörr, metalldörr och rött golv
Inredning av en klassisk mycket stor farstu, med klinkergolv i terrakotta, en dubbeldörr, metalldörr och rött golv

Kathy Peden Photography
Idéer för mellanstora lantliga ingångspartier, med en enkeldörr och glasdörr
Idéer för mellanstora lantliga ingångspartier, med en enkeldörr och glasdörr

The original layout of the college café was cluttered with a dated design that had not been touched in over 30 years. Bringing life and cohesion to this space was achieved thru the use of warm woods, mixed metals and a solid color pallet. Much effort was put into redefining the layout and space planning the café to create a unique and functional area. Once this industrial café project was completed, the new layout invited community and created spaces for the students to eat, study and relax.

Entryway stone detail and vaulted ceilings, double doors, and custom chandeliers.
Idéer för en mycket stor rustik foajé, med flerfärgade väggar, mörkt trägolv, en dubbeldörr, en brun dörr och flerfärgat golv
Idéer för en mycket stor rustik foajé, med flerfärgade väggar, mörkt trägolv, en dubbeldörr, en brun dörr och flerfärgat golv
129 foton på brun entré
1
