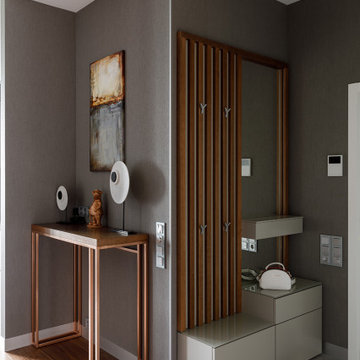760 foton på brun farstu
Sortera efter:
Budget
Sortera efter:Populärt i dag
1 - 20 av 760 foton
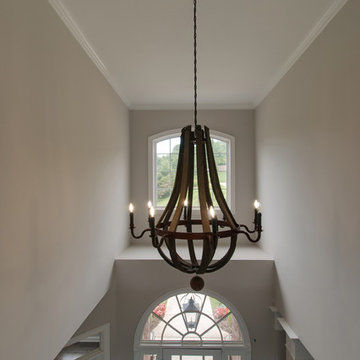
The entrance light fixture received a facelift with a larger scaled, rustic fixture.
Inredning av en klassisk stor farstu, med grå väggar, mörkt trägolv, en vit dörr och brunt golv
Inredning av en klassisk stor farstu, med grå väggar, mörkt trägolv, en vit dörr och brunt golv
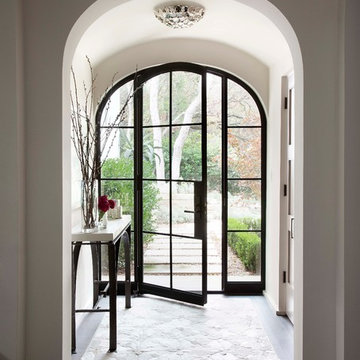
Ryann Ford
Medelhavsstil inredning av en farstu, med vita väggar, mörkt trägolv, en enkeldörr och glasdörr
Medelhavsstil inredning av en farstu, med vita väggar, mörkt trägolv, en enkeldörr och glasdörr

A partition hides the coat rack and shoe selves from the dining area.
Idéer för små funkis farstur, med vita väggar, mörkt trägolv, mörk trädörr och brunt golv
Idéer för små funkis farstur, med vita väggar, mörkt trägolv, mörk trädörr och brunt golv

Exempel på en liten modern farstu, med vita väggar, klinkergolv i porslin, en enkeldörr, en vit dörr och beiget golv
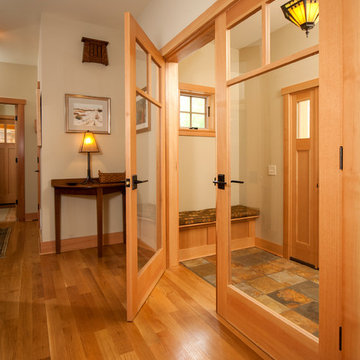
Idéer för att renovera en mellanstor amerikansk farstu, med beige väggar, skiffergolv, en enkeldörr och ljus trädörr
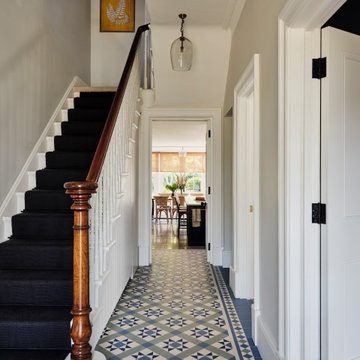
We laid mosaic floor tiles in the hallway of this Isle of Wight holiday home, redecorated, changed the ironmongery & added a dark stair runner with black stair rods.
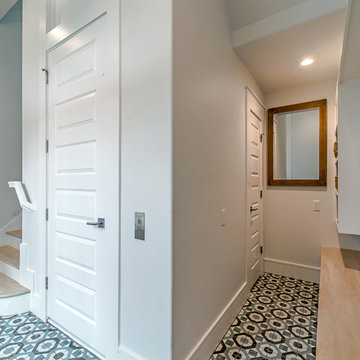
Inspiration för mellanstora maritima farstur, med grå väggar, klinkergolv i keramik, en dubbeldörr, en vit dörr och flerfärgat golv
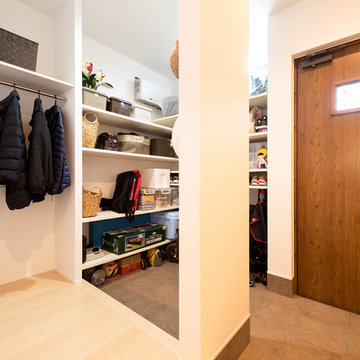
置き場所に困りがちなベビーカーもスッキリ納まる玄関収納。 アウトドア用品やお子さまのストライダーを置いてもまだまだ余裕がありそうだ。ハイサイドライトからの採光で、明るさも確保。
Idéer för att renovera en funkis farstu, med vita väggar, en enkeldörr, mellanmörk trädörr och brunt golv
Idéer för att renovera en funkis farstu, med vita väggar, en enkeldörr, mellanmörk trädörr och brunt golv
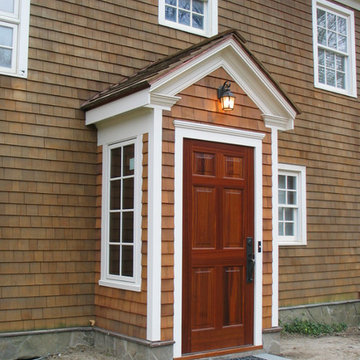
Close up of the New Entry Porch addition to historic 1738 home in Bedford, New York.
Idéer för små vintage farstur, med bruna väggar, skiffergolv, en enkeldörr och mellanmörk trädörr
Idéer för små vintage farstur, med bruna väggar, skiffergolv, en enkeldörr och mellanmörk trädörr
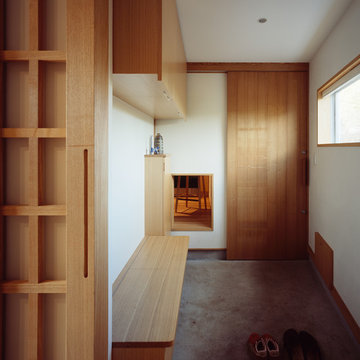
写真/西川公朗
Idéer för att renovera en vintage farstu, med vita väggar, betonggolv och mellanmörk trädörr
Idéer för att renovera en vintage farstu, med vita väggar, betonggolv och mellanmörk trädörr
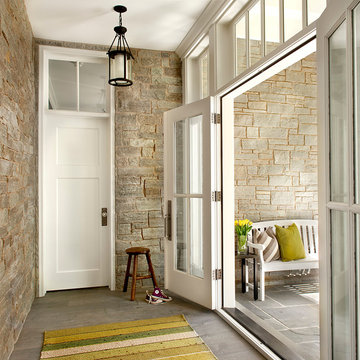
Elmhurst, IL Residence by
Charles Vincent George Architects
Photographs by
Tony Soluri
Exempel på en lantlig farstu, med en dubbeldörr och glasdörr
Exempel på en lantlig farstu, med en dubbeldörr och glasdörr
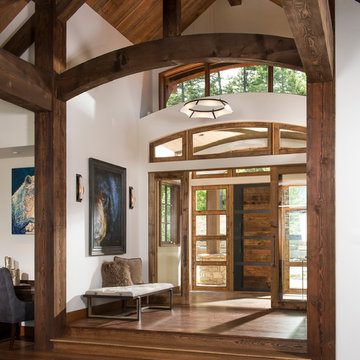
Inredning av en rustik farstu, med vita väggar, mörkt trägolv, en enkeldörr, mörk trädörr och brunt golv
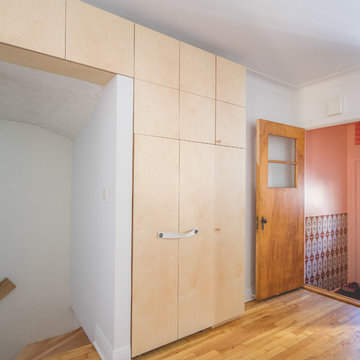
Raphaël Thibodeau
Inspiration för små moderna farstur, med vita väggar och mellanmörkt trägolv
Inspiration för små moderna farstur, med vita väggar och mellanmörkt trägolv
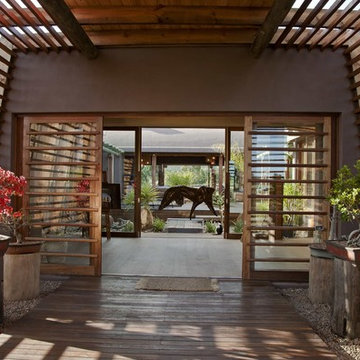
christiaan oosthuizen
Idéer för en modern farstu, med en skjutdörr och glasdörr
Idéer för en modern farstu, med en skjutdörr och glasdörr
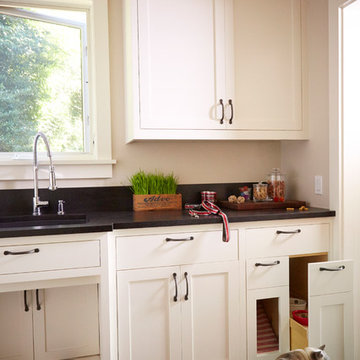
Whole-house remodel of a hillside home in Seattle. The historically-significant ballroom was repurposed as a family/music room, and the once-small kitchen and adjacent spaces were combined to create an open area for cooking and gathering.
A compact master bath was reconfigured to maximize the use of space, and a new main floor powder room provides knee space for accessibility.
Built-in cabinets provide much-needed coat & shoe storage close to the front door.
©Kathryn Barnard, 2014
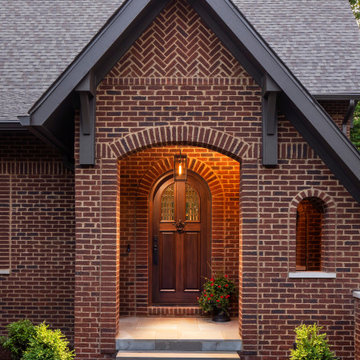
This home's exterior embraces the Tudor-style aesthetic with the use of variations in brick layout. The result is eye-catching pattern changes and beautiful arched openings. This custom home was designed and built by Meadowlark Design+Build in Ann Arbor, Michigan. Photography by Joshua Caldwell.
This pretty entrance area was created to connect the old and new parts of the cottage. The glass and oak staircase gives a light and airy feel, which can be unusual in a traditional thatched cottage. The exposed brick and natural limestone connect outdoor and indoor spaces, and the farrow and ball lime white on the walls softens the space.
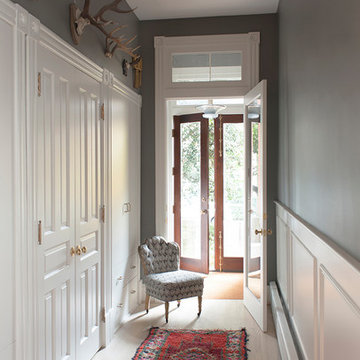
Brandon Webster
Exempel på en klassisk farstu, med grå väggar, ljust trägolv, en dubbeldörr, glasdörr och beiget golv
Exempel på en klassisk farstu, med grå väggar, ljust trägolv, en dubbeldörr, glasdörr och beiget golv

Foto på en mellanstor vintage farstu, med klinkergolv i porslin, en enkeldörr, glasdörr, vitt golv och beige väggar
760 foton på brun farstu
1
