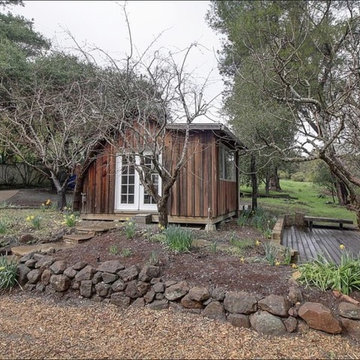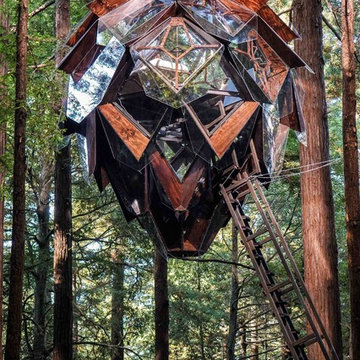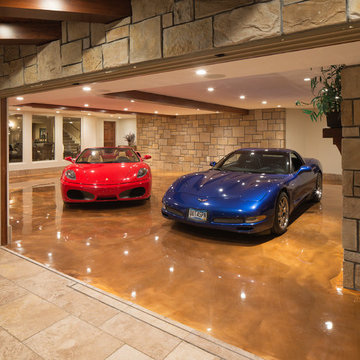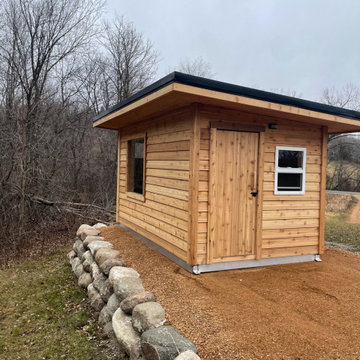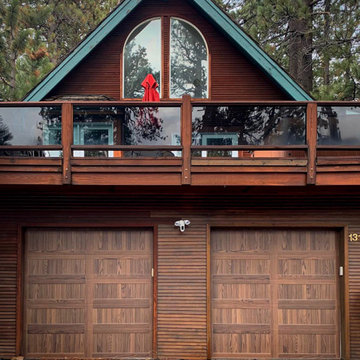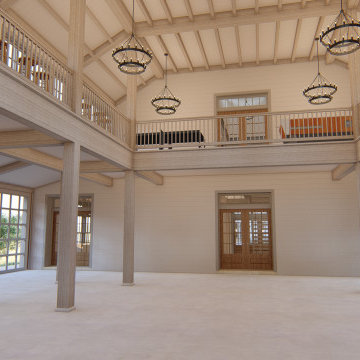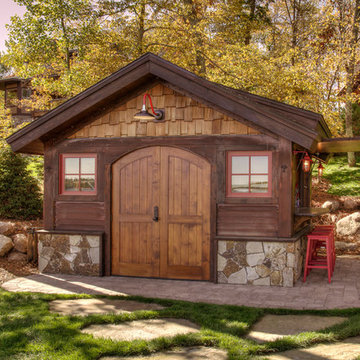20 077 foton på brun garage och förråd
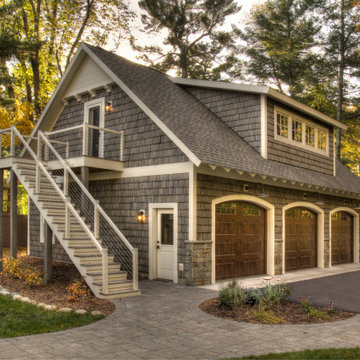
Exempel på en stor klassisk fristående trebils garage och förråd
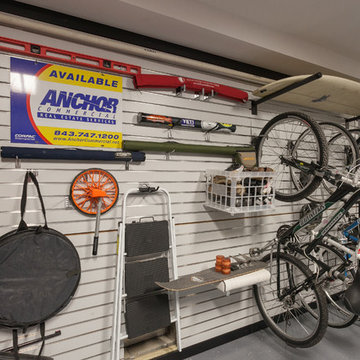
Embarking on a garage remodeling project is a transformative endeavor that can significantly enhance both the functionality and aesthetics of the space.
By investing in tailored storage solutions such as cabinets, wall-mounted organizers, and overhead racks, one can efficiently declutter the area and create a more organized storage system. Flooring upgrades, such as epoxy coatings or durable tiles, not only improve the garage's appearance but also provide a resilient surface.
Adding custom workbenches or tool storage solutions contributes to a more efficient and user-friendly workspace. Additionally, incorporating proper lighting and ventilation ensures a well-lit and comfortable environment.
A remodeled garage not only increases property value but also opens up possibilities for alternative uses, such as a home gym, workshop, or hobby space, making it a worthwhile investment for both practicality and lifestyle improvement.
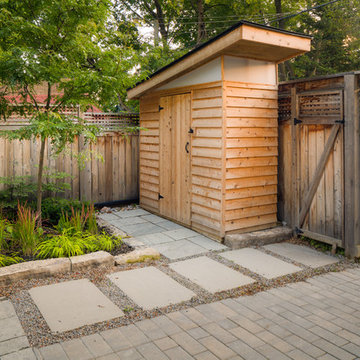
Jeff McNeill
Idéer för små funkis fristående trädgårdsskjul
Idéer för små funkis fristående trädgårdsskjul
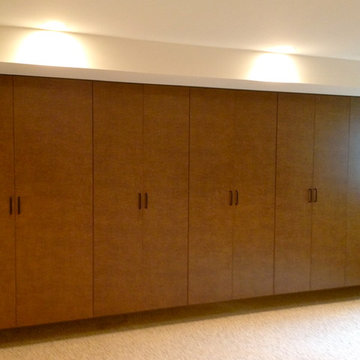
Modern inredning av ett mellanstort tillbyggt tvåbils kontor, studio eller verkstad
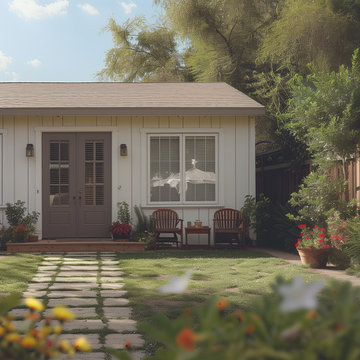
A lush backyard garden guest house, perfect for friends or family.
Inspiration för en funkis garage och förråd
Inspiration för en funkis garage och förråd
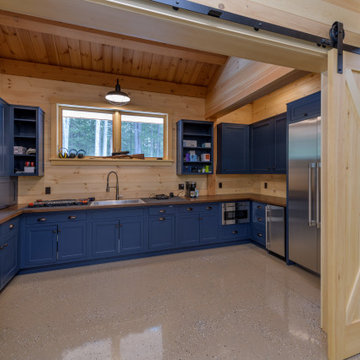
Guest House, Carriage House and Bunk House are just a few names for a similar type of structure. Lake homes tend to require storage for boats and jet skis, or perhaps a vintage sports car, or even simply overflow guest parking. Maybe all of the above. Combine this with the living space above, and this accessory structure becomes a unique space by any name.
This barn-style space has five bays for cars and equipment, a workshop, and a full bathroom, all on the first floor, plus room for storage, tools, and easy access to clean up after chores. The second floor has two bedrooms, two baths, and ample living space. The kitchen, living, dining, and bar area are open to one another and showcased by the timber-framed cathedral ceiling—a covered deck with views to the river. Guests, family, and friends can relax comfortably above the functional storage and workspaces below. www.boninarchitects.com
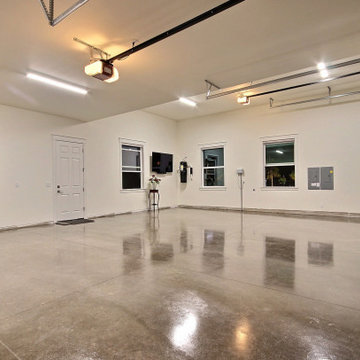
This Modern Multi-Level Home Boasts Master & Guest Suites on The Main Level + Den + Entertainment Room + Exercise Room with 2 Suites Upstairs as Well as Blended Indoor/Outdoor Living with 14ft Tall Coffered Box Beam Ceilings!
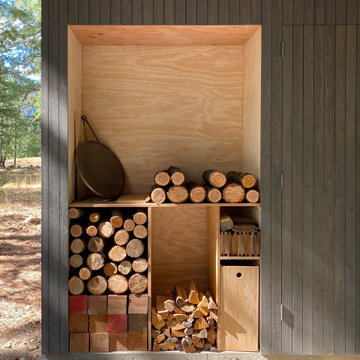
A shop and carport for a Lost River cabin
Idéer för ett litet modernt fristående kontor, studio eller verkstad
Idéer för ett litet modernt fristående kontor, studio eller verkstad
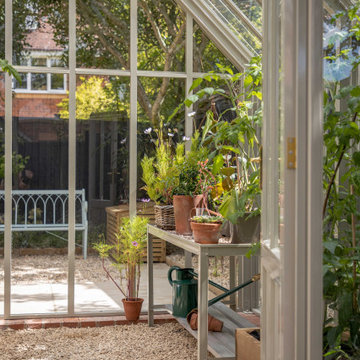
Victorian Chelsea powder coated in Olive Leaf
Bild på en vintage garage och förråd, med växthus
Bild på en vintage garage och förråd, med växthus
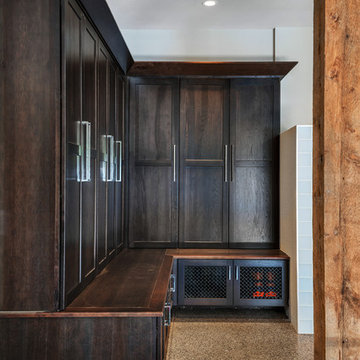
Brad Scott Photography
Inspiration för stora rustika tillbyggda trebils garager och förråd
Inspiration för stora rustika tillbyggda trebils garager och förråd
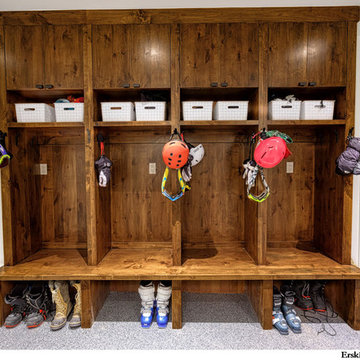
Ski cubbies in the garage.
Idéer för att renovera en funkis garage och förråd
Idéer för att renovera en funkis garage och förråd
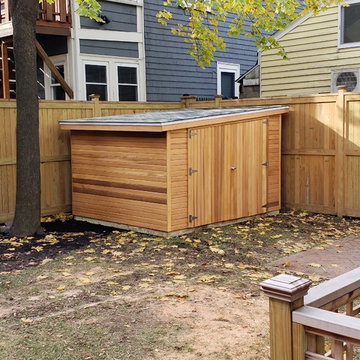
7x9 Bike Shed, 6ft peak height, Western Red Cedar siding
Inspiration för små moderna fristående garager och förråd
Inspiration för små moderna fristående garager och förråd
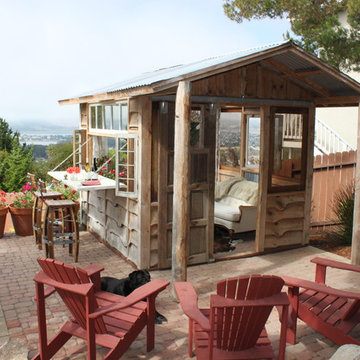
This lovely, rustic shed features re-purposed vintage windows and doors and urban forested pine lumber from Pacific Coast Lumber. With shiplap style paneling and a drop-down door which serves as a window when shut and a countertop when opened, this cozy and inviting space is the perfect place for outdoor dining and relaxing.
20 077 foton på brun garage och förråd
9
