876 foton på brun garderob och förvaring, med grått golv
Sortera efter:
Budget
Sortera efter:Populärt i dag
1 - 20 av 876 foton
Artikel 1 av 3

Alise O'Brien Photography
Inredning av ett klassiskt walk-in-closet för män, med öppna hyllor, vita skåp, heltäckningsmatta och grått golv
Inredning av ett klassiskt walk-in-closet för män, med öppna hyllor, vita skåp, heltäckningsmatta och grått golv

His and hers walk-in closet designed in a dark gray with linen door inserts and ample lighting running throughout the cabinets. An entire wall is dedicated to shoe storage and the center island is designed with his and her valet and jewelry drawers.
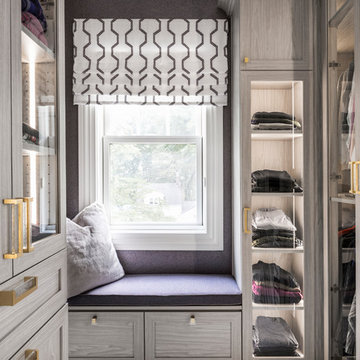
Inredning av ett klassiskt walk-in-closet för kvinnor, med luckor med glaspanel, heltäckningsmatta och grått golv
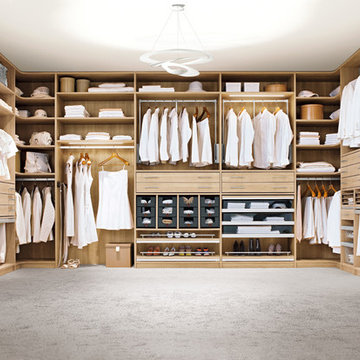
Inredning av ett modernt stort walk-in-closet för könsneutrala, med öppna hyllor, heltäckningsmatta och grått golv

Inspiration för ett vintage walk-in-closet för könsneutrala, med luckor med infälld panel, beige skåp och grått golv
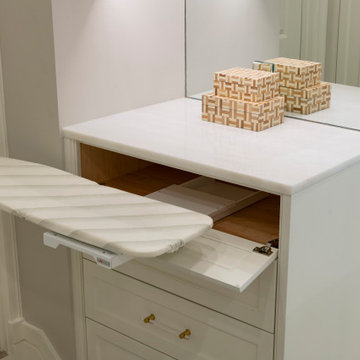
Floor to ceiling cabinetry, three dressers, shoe and handbag display cases and mirrored doors highlight this luxury walk-in closet.
Idéer för att renovera ett stort vintage walk-in-closet för könsneutrala, med luckor med profilerade fronter, vita skåp, heltäckningsmatta och grått golv
Idéer för att renovera ett stort vintage walk-in-closet för könsneutrala, med luckor med profilerade fronter, vita skåp, heltäckningsmatta och grått golv

Expanded to add organizational storage space and functionality.
Inspiration för ett mellanstort vintage walk-in-closet, med skåp i shakerstil, vita skåp, heltäckningsmatta och grått golv
Inspiration för ett mellanstort vintage walk-in-closet, med skåp i shakerstil, vita skåp, heltäckningsmatta och grått golv

This home features many timeless designs and was catered to our clients and their five growing children
Inspiration för stora lantliga walk-in-closets för kvinnor, med vita skåp, heltäckningsmatta, grått golv och öppna hyllor
Inspiration för stora lantliga walk-in-closets för kvinnor, med vita skåp, heltäckningsmatta, grått golv och öppna hyllor
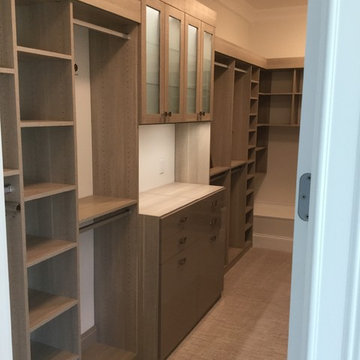
Including a vanity area in the master closet provides a much needed area for organizing and displaying essentials. LED lighting accentuates the area and gives a balanced color to see all the details.

Idéer för ett klassiskt omklädningsrum för kvinnor, med öppna hyllor, vita skåp, grått golv och marmorgolv
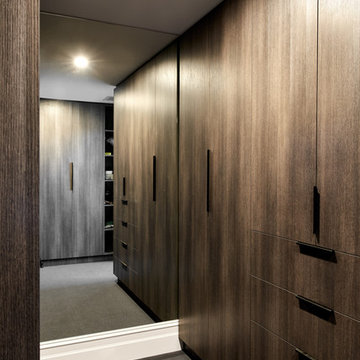
Inspiration för en stor funkis garderob, med skåp i mörkt trä, heltäckningsmatta och grått golv
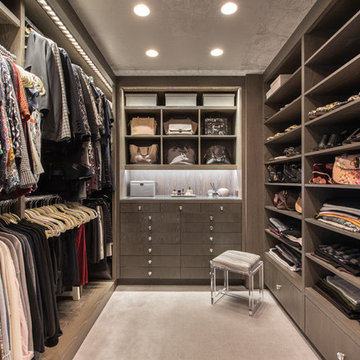
photo: Federica Carlet
Modern inredning av ett walk-in-closet för kvinnor, med släta luckor, grå skåp, heltäckningsmatta och grått golv
Modern inredning av ett walk-in-closet för kvinnor, med släta luckor, grå skåp, heltäckningsmatta och grått golv

"When I first visited the client's house, and before seeing the space, I sat down with my clients to understand their needs. They told me they were getting ready to remodel their bathroom and master closet, and they wanted to get some ideas on how to make their closet better. The told me they wanted to figure out the closet before they did anything, so they presented their ideas to me, which included building walls in the space to create a larger master closet. I couldn't visual what they were explaining, so we went to the space. As soon as I got in the space, it was clear to me that we didn't need to build walls, we just needed to have the current closets torn out and replaced with wardrobes, create some shelving space for shoes and build an island with drawers in a bench. When I proposed that solution, they both looked at me with big smiles on their faces and said, 'That is the best idea we've heard, let's do it', then they asked me if I could design the vanity as well.
"I used 3/4" Melamine, Italian walnut, and Donatello thermofoil. The client provided their own countertops." - Leslie Klinck, Designer

Foto på ett stort funkis omklädningsrum för män, med öppna hyllor, heltäckningsmatta, skåp i mörkt trä och grått golv
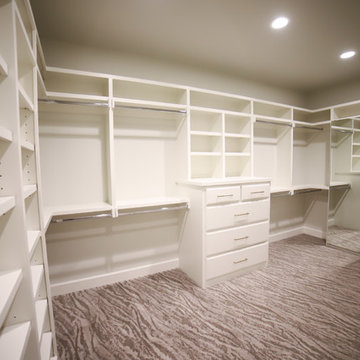
Lantlig inredning av ett mellanstort walk-in-closet för könsneutrala, med heltäckningsmatta och grått golv
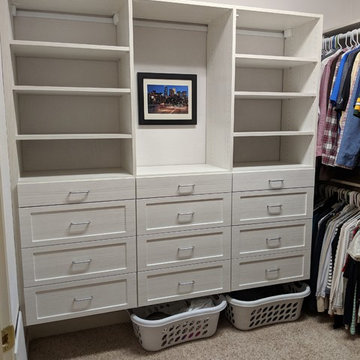
Idéer för att renovera ett mellanstort funkis walk-in-closet för könsneutrala, med skåp i shakerstil, skåp i ljust trä, heltäckningsmatta och grått golv

A solid core raised panel closet door installed with simple, cleanly designed stainless steel barn door hardware. The hidden floor mounted door guide, eliminates the accommodation of door swing radius while maximizing bedroom floor space and affording a versatile furniture layout. Wood look distressed porcelain plank floor tile flows seamlessly from the bedroom into the closet with a privacy lock off closet and custom built-in shelving unit.
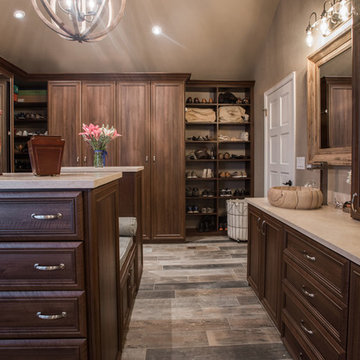
"When I first visited the client's house, and before seeing the space, I sat down with my clients to understand their needs. They told me they were getting ready to remodel their bathroom and master closet, and they wanted to get some ideas on how to make their closet better. The told me they wanted to figure out the closet before they did anything, so they presented their ideas to me, which included building walls in the space to create a larger master closet. I couldn't visual what they were explaining, so we went to the space. As soon as I got in the space, it was clear to me that we didn't need to build walls, we just needed to have the current closets torn out and replaced with wardrobes, create some shelving space for shoes and build an island with drawers in a bench. When I proposed that solution, they both looked at me with big smiles on their faces and said, 'That is the best idea we've heard, let's do it', then they asked me if I could design the vanity as well.
"I used 3/4" Melamine, Italian walnut, and Donatello thermofoil. The client provided their own countertops." - Leslie Klinck, Designer
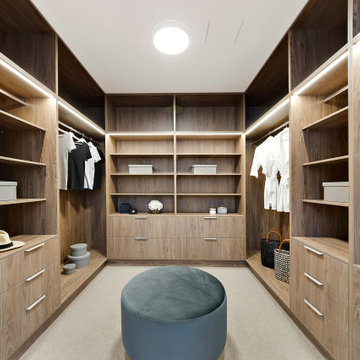
Simple, spacious robe for two. A mixture of open and closed storage, utilising every corner.
Bild på ett mellanstort funkis walk-in-closet för könsneutrala, med öppna hyllor, skåp i mellenmörkt trä, heltäckningsmatta och grått golv
Bild på ett mellanstort funkis walk-in-closet för könsneutrala, med öppna hyllor, skåp i mellenmörkt trä, heltäckningsmatta och grått golv

TEAM:
Architect: LDa Architecture & Interiors
Builder (Kitchen/ Mudroom Addition): Shanks Engineering & Construction
Builder (Master Suite Addition): Hampden Design
Photographer: Greg Premru
876 foton på brun garderob och förvaring, med grått golv
1