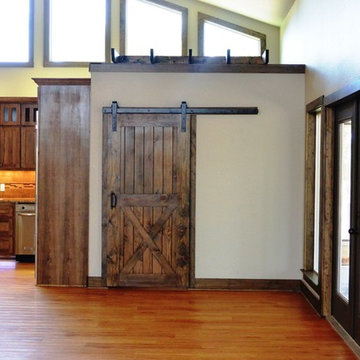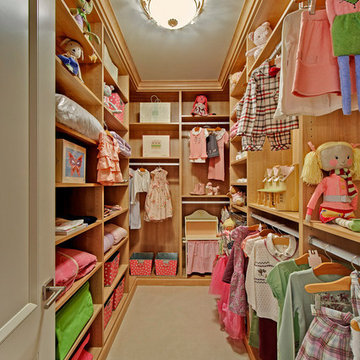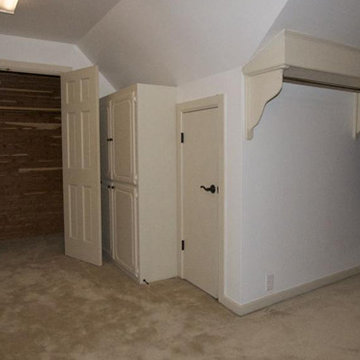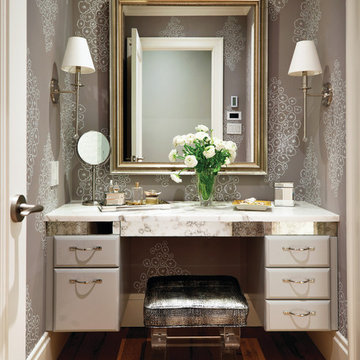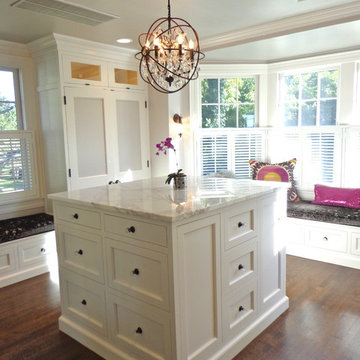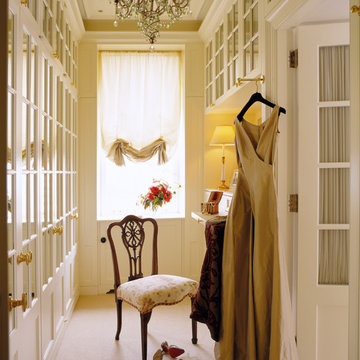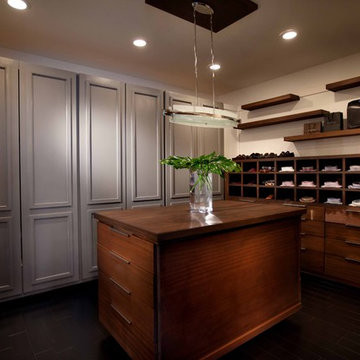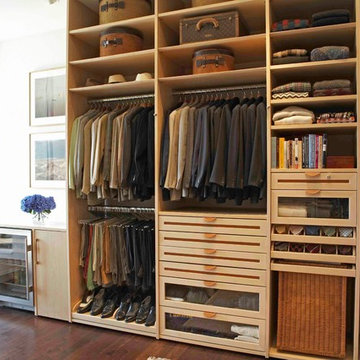55 511 foton på brun garderob och förvaring
Sortera efter:
Budget
Sortera efter:Populärt i dag
101 - 120 av 55 511 foton
Artikel 1 av 2
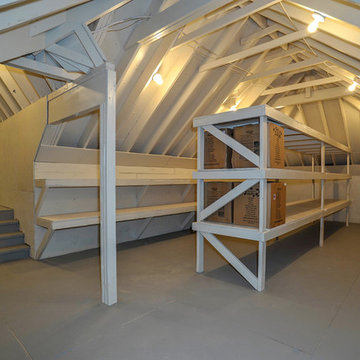
Woodridge Homes
Showcase by Agent, Master Photographers
Idéer för vintage garderober
Idéer för vintage garderober
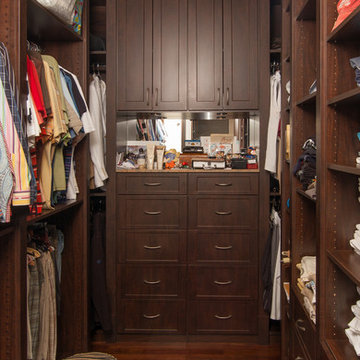
Walk In Closet In Chocolate Pearl,Double Hanging & Drawer Units
Exempel på ett mellanstort klassiskt walk-in-closet för könsneutrala, med skåp i shakerstil, skåp i mörkt trä och mörkt trägolv
Exempel på ett mellanstort klassiskt walk-in-closet för könsneutrala, med skåp i shakerstil, skåp i mörkt trä och mörkt trägolv
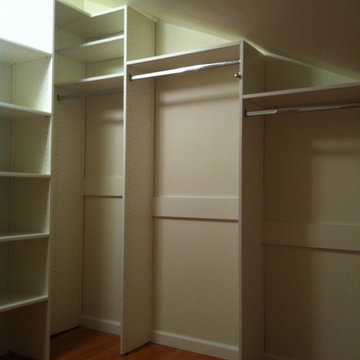
This attic space was converted into a walk in closet. In order to deal with the sharply angled ceiling the units were stepped down in size.
Idéer för en klassisk garderob
Idéer för en klassisk garderob
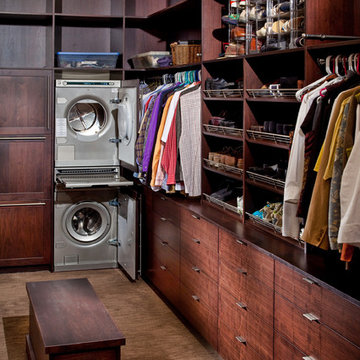
Custom walnut stained closet with Asko stacking washer dryer with wood panels.
Foto på en funkis garderob
Foto på en funkis garderob
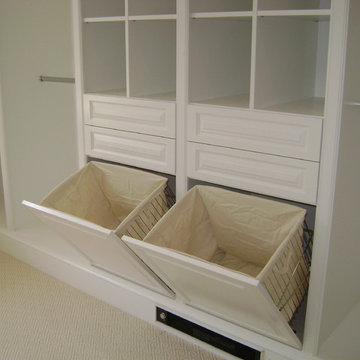
His and her hampers with removable liners make laundry collection easy.
Inspiration för en vintage garderob
Inspiration för en vintage garderob

Bild på ett lantligt walk-in-closet, med skåp i shakerstil, vita skåp och ljust trägolv
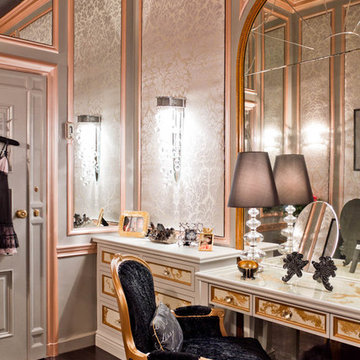
Photo: Rikki Snyder © 2012 Houzz
Architectural Minerals, Benjamin Moore Paints, Boyd Lighting, Christopher Hyland, Creative Design Services, Maureen Klein, Crespo Painting, Garcia and Garcia Jr., Construction Inc., JPocker & Son, Leucos USA, Lladro, Lienhart Woodworking, Co., Marazzi Manhattan, Maya Romanoff, Michael Aram, Original Works.
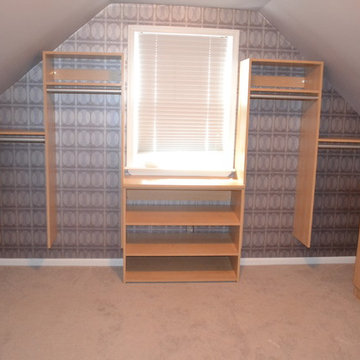
Converted loft bedroom w/ angled, sloped ceilings. Short and long hanging sections w/ shoe bench under window
Inspiration för en vintage garderob
Inspiration för en vintage garderob
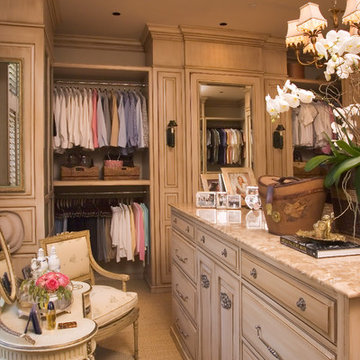
Master Closet
Foto på ett vintage omklädningsrum för kvinnor, med luckor med upphöjd panel och beige skåp
Foto på ett vintage omklädningsrum för kvinnor, med luckor med upphöjd panel och beige skåp
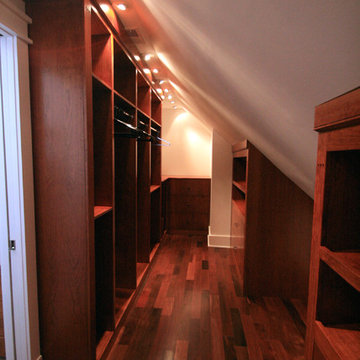
From two unused attic spaces, we built 2 walk-in closets, a walk-in storage space, a full bathroom, and a walk-in linen closet.
Each closet boasts 15 linear feet of shoe storage, 9 linear feet for hanging clothes, 50 cubic feet of drawer space, and 20 cubic feet for shelf storage. In one closet, space was made for a Tibetan bench that the owner wanted to use as a focal point. In the other closet, we designed a built-in hope chest, adding both storage and seating.
A full bathroom was created from a 5 foot linen closet, a 6 foot closet, and some of the attic space. The shower was custom designed for the space, with niches for toiletries and a custom-built bench. The vanity was also custom-built. The accent tile of the shower was used for the trim along the ceiling.

Walking closet with shelving unit and dresser, painted ceilings with recessed lighting, light hardwood floors in mid-century-modern renovation and addition in Berkeley hills, California

Rob Karosis Photography
www.robkarosis.com
Bild på en vintage garderob, med ljust trägolv
Bild på en vintage garderob, med ljust trägolv
55 511 foton på brun garderob och förvaring
6
