55 425 foton på brun garderob och förvaring
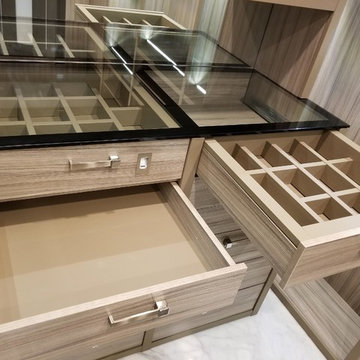
Idéer för att renovera ett stort vintage walk-in-closet för könsneutrala, med öppna hyllor, skåp i ljust trä, marmorgolv och vitt golv
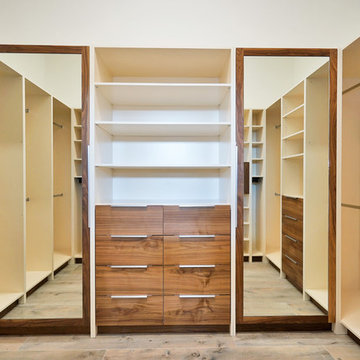
Idéer för stora funkis walk-in-closets för män, med släta luckor, skåp i mörkt trä, laminatgolv och brunt golv
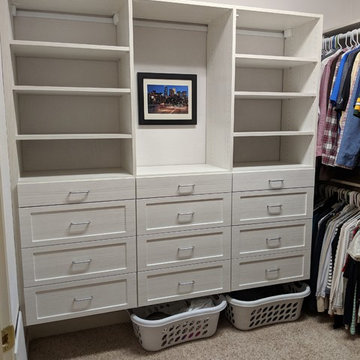
Idéer för att renovera ett mellanstort funkis walk-in-closet för könsneutrala, med skåp i shakerstil, skåp i ljust trä, heltäckningsmatta och grått golv

Pocket doors in this custom designed closet allow for maximum storage.
Interior Design: Bell & Associates Interior Design, Ltd
Closet cabinets: Closet Creations
Photography: Steven Paul Whitsitt Photography
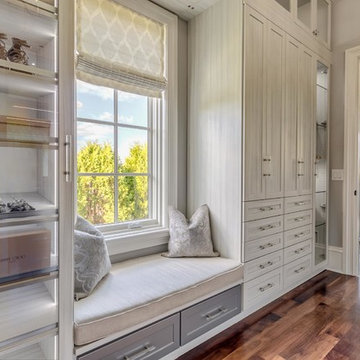
Photographer - Marty Paoletta
Klassisk inredning av ett stort omklädningsrum för könsneutrala, med luckor med infälld panel, grå skåp, mörkt trägolv och brunt golv
Klassisk inredning av ett stort omklädningsrum för könsneutrala, med luckor med infälld panel, grå skåp, mörkt trägolv och brunt golv
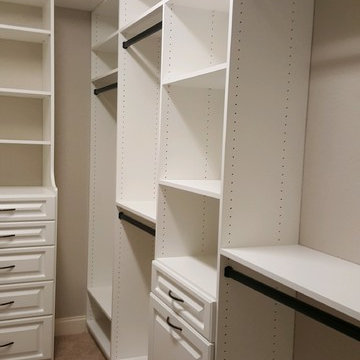
Walk-in closet with multiple drawers, plenty of hanging to include a Long Hang section, a hamper, and a continuous top shelf for additional storage.
Inspiration för ett mellanstort funkis walk-in-closet för könsneutrala, med luckor med upphöjd panel och vita skåp
Inspiration för ett mellanstort funkis walk-in-closet för könsneutrala, med luckor med upphöjd panel och vita skåp

Beautiful master closet, floor mounted. With Plenty of drawers and a mixture of hanging.
Idéer för ett mellanstort modernt klädskåp för könsneutrala, med släta luckor, vita skåp och ljust trägolv
Idéer för ett mellanstort modernt klädskåp för könsneutrala, med släta luckor, vita skåp och ljust trägolv

We gave this rather dated farmhouse some dramatic upgrades that brought together the feminine with the masculine, combining rustic wood with softer elements. In terms of style her tastes leaned toward traditional and elegant and his toward the rustic and outdoorsy. The result was the perfect fit for this family of 4 plus 2 dogs and their very special farmhouse in Ipswich, MA. Character details create a visual statement, showcasing the melding of both rustic and traditional elements without too much formality. The new master suite is one of the most potent examples of the blending of styles. The bath, with white carrara honed marble countertops and backsplash, beaded wainscoting, matching pale green vanities with make-up table offset by the black center cabinet expand function of the space exquisitely while the salvaged rustic beams create an eye-catching contrast that picks up on the earthy tones of the wood. The luxurious walk-in shower drenched in white carrara floor and wall tile replaced the obsolete Jacuzzi tub. Wardrobe care and organization is a joy in the massive walk-in closet complete with custom gliding library ladder to access the additional storage above. The space serves double duty as a peaceful laundry room complete with roll-out ironing center. The cozy reading nook now graces the bay-window-with-a-view and storage abounds with a surplus of built-ins including bookcases and in-home entertainment center. You can’t help but feel pampered the moment you step into this ensuite. The pantry, with its painted barn door, slate floor, custom shelving and black walnut countertop provide much needed storage designed to fit the family’s needs precisely, including a pull out bin for dog food. During this phase of the project, the powder room was relocated and treated to a reclaimed wood vanity with reclaimed white oak countertop along with custom vessel soapstone sink and wide board paneling. Design elements effectively married rustic and traditional styles and the home now has the character to match the country setting and the improved layout and storage the family so desperately needed. And did you see the barn? Photo credit: Eric Roth

A solid core raised panel closet door installed with simple, cleanly designed stainless steel barn door hardware. The hidden floor mounted door guide, eliminates the accommodation of door swing radius while maximizing bedroom floor space and affording a versatile furniture layout. Wood look distressed porcelain plank floor tile flows seamlessly from the bedroom into the closet with a privacy lock off closet and custom built-in shelving unit.
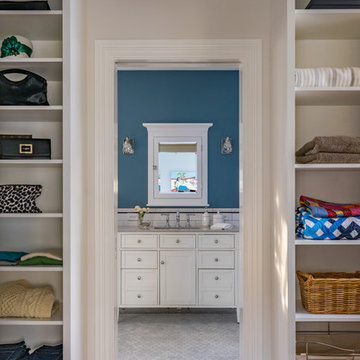
Eric Roth Photo
Foto på ett mellanstort vintage walk-in-closet, med mellanmörkt trägolv
Foto på ett mellanstort vintage walk-in-closet, med mellanmörkt trägolv
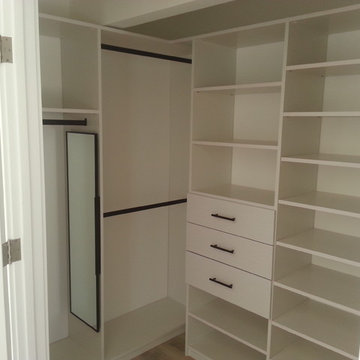
DMY Designs
Foto på ett litet funkis walk-in-closet för könsneutrala, med släta luckor och vita skåp
Foto på ett litet funkis walk-in-closet för könsneutrala, med släta luckor och vita skåp
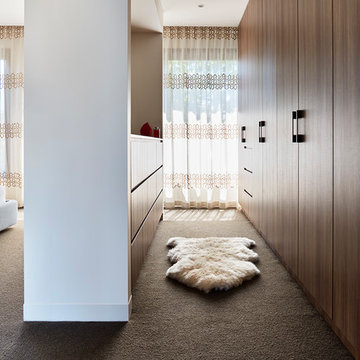
Rhiannon Slatter
Idéer för ett stort modernt walk-in-closet för könsneutrala, med släta luckor, skåp i mellenmörkt trä, heltäckningsmatta och brunt golv
Idéer för ett stort modernt walk-in-closet för könsneutrala, med släta luckor, skåp i mellenmörkt trä, heltäckningsmatta och brunt golv
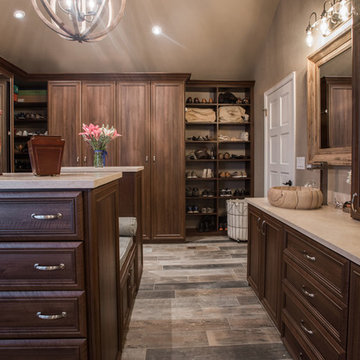
"When I first visited the client's house, and before seeing the space, I sat down with my clients to understand their needs. They told me they were getting ready to remodel their bathroom and master closet, and they wanted to get some ideas on how to make their closet better. The told me they wanted to figure out the closet before they did anything, so they presented their ideas to me, which included building walls in the space to create a larger master closet. I couldn't visual what they were explaining, so we went to the space. As soon as I got in the space, it was clear to me that we didn't need to build walls, we just needed to have the current closets torn out and replaced with wardrobes, create some shelving space for shoes and build an island with drawers in a bench. When I proposed that solution, they both looked at me with big smiles on their faces and said, 'That is the best idea we've heard, let's do it', then they asked me if I could design the vanity as well.
"I used 3/4" Melamine, Italian walnut, and Donatello thermofoil. The client provided their own countertops." - Leslie Klinck, Designer
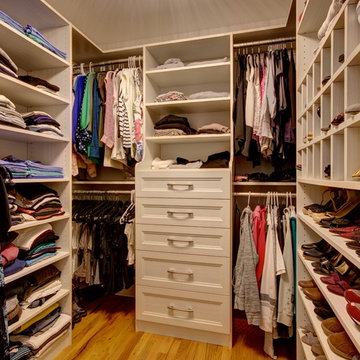
Idéer för mellanstora vintage walk-in-closets för män, med öppna hyllor, vita skåp, beiget golv och mellanmörkt trägolv

Inspiration för ett stort funkis omklädningsrum för könsneutrala, med släta luckor, skåp i ljust trä, ljust trägolv och brunt golv
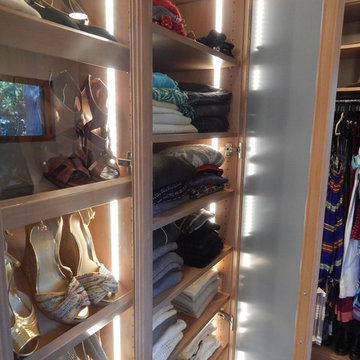
Large walk in closet with shoe and jewelry display.
Exempel på ett mellanstort modernt walk-in-closet för kvinnor, med skåp i mellenmörkt trä, mellanmörkt trägolv och brunt golv
Exempel på ett mellanstort modernt walk-in-closet för kvinnor, med skåp i mellenmörkt trä, mellanmörkt trägolv och brunt golv
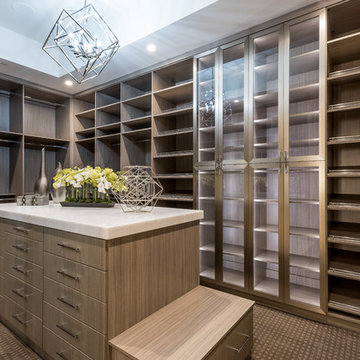
His Closet - Custom Shelving
Bild på ett stort funkis omklädningsrum för könsneutrala, med släta luckor, skåp i mellenmörkt trä, heltäckningsmatta och brunt golv
Bild på ett stort funkis omklädningsrum för könsneutrala, med släta luckor, skåp i mellenmörkt trä, heltäckningsmatta och brunt golv
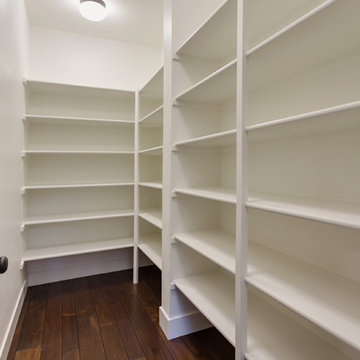
Pantry, accessed from butler pantry, between kitchen and dining room.
Klassisk inredning av ett mellanstort walk-in-closet för könsneutrala, med vita skåp, mellanmörkt trägolv och brunt golv
Klassisk inredning av ett mellanstort walk-in-closet för könsneutrala, med vita skåp, mellanmörkt trägolv och brunt golv
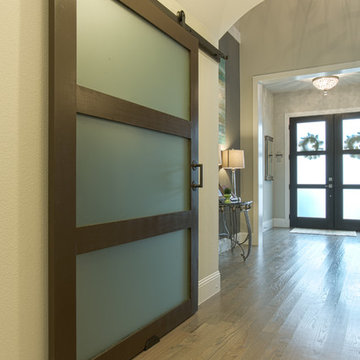
Homeowners wanted to replace double doors on the entry closet with something more visually interesting. We had this custom modern barn-style door made by H&K Custom Doors to reflect the look of the front doors in the house.
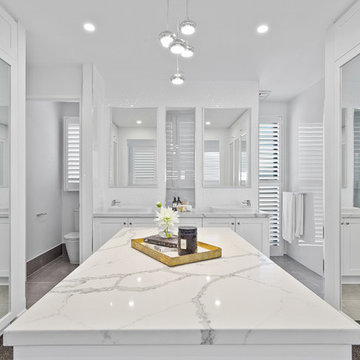
Architecturally inspired split level residence offering 5 bedrooms, 3 bathrooms, powder room, media room, office/parents retreat, butlers pantry, alfresco area, in ground pool plus so much more. Quality designer fixtures and fittings throughout making this property modern and luxurious with a contemporary feel. The clever use of screens and front entry gatehouse offer privacy and seclusion.
55 425 foton på brun garderob och förvaring
5