12 541 foton på brun garderob och förvaring
Sortera efter:
Budget
Sortera efter:Populärt i dag
1 - 20 av 12 541 foton
Artikel 1 av 3

Inspiration för ett vintage walk-in-closet för könsneutrala, med luckor med infälld panel, beige skåp och grått golv

Inspiration för mellanstora klassiska walk-in-closets för kvinnor, med öppna hyllor, vita skåp och mellanmörkt trägolv

Walk-In closet with raised panel drawer fronts, slanted shoe shelves, and tilt-out hamper.
Idéer för att renovera ett stort vintage walk-in-closet för könsneutrala, med luckor med upphöjd panel, vita skåp och heltäckningsmatta
Idéer för att renovera ett stort vintage walk-in-closet för könsneutrala, med luckor med upphöjd panel, vita skåp och heltäckningsmatta

Idéer för vintage walk-in-closets för män, med grå skåp och mellanmörkt trägolv
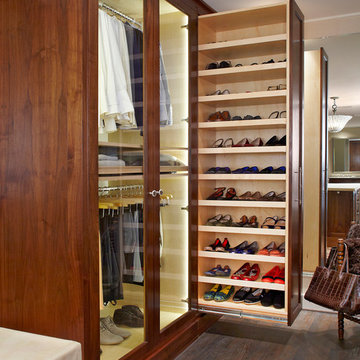
Rock Creek project
Klassisk inredning av en garderob för könsneutrala, med skåp i mörkt trä och mörkt trägolv
Klassisk inredning av en garderob för könsneutrala, med skåp i mörkt trä och mörkt trägolv

Inspiration för mellanstora lantliga walk-in-closets för könsneutrala, med öppna hyllor, vita skåp, ljust trägolv och brunt golv

Architect: Carol Sundstrom, AIA
Contractor: Adams Residential Contracting
Photography: © Dale Lang, 2010
Klassisk inredning av ett mellanstort klädskåp för könsneutrala, med luckor med infälld panel, vita skåp och ljust trägolv
Klassisk inredning av ett mellanstort klädskåp för könsneutrala, med luckor med infälld panel, vita skåp och ljust trägolv

Alise O'Brien Photography
Inredning av ett klassiskt walk-in-closet för män, med öppna hyllor, vita skåp, heltäckningsmatta och grått golv
Inredning av ett klassiskt walk-in-closet för män, med öppna hyllor, vita skåp, heltäckningsmatta och grått golv

Exempel på ett litet klassiskt walk-in-closet för könsneutrala, med öppna hyllor, vita skåp, beiget golv och heltäckningsmatta

Matthew Millman
Inredning av ett eklektiskt walk-in-closet för kvinnor, med släta luckor, gröna skåp, mellanmörkt trägolv och brunt golv
Inredning av ett eklektiskt walk-in-closet för kvinnor, med släta luckor, gröna skåp, mellanmörkt trägolv och brunt golv
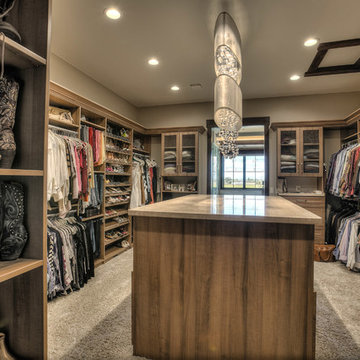
Idéer för att renovera ett mycket stort rustikt walk-in-closet för könsneutrala, med skåp i shakerstil, skåp i mellenmörkt trä och heltäckningsmatta

We gave this rather dated farmhouse some dramatic upgrades that brought together the feminine with the masculine, combining rustic wood with softer elements. In terms of style her tastes leaned toward traditional and elegant and his toward the rustic and outdoorsy. The result was the perfect fit for this family of 4 plus 2 dogs and their very special farmhouse in Ipswich, MA. Character details create a visual statement, showcasing the melding of both rustic and traditional elements without too much formality. The new master suite is one of the most potent examples of the blending of styles. The bath, with white carrara honed marble countertops and backsplash, beaded wainscoting, matching pale green vanities with make-up table offset by the black center cabinet expand function of the space exquisitely while the salvaged rustic beams create an eye-catching contrast that picks up on the earthy tones of the wood. The luxurious walk-in shower drenched in white carrara floor and wall tile replaced the obsolete Jacuzzi tub. Wardrobe care and organization is a joy in the massive walk-in closet complete with custom gliding library ladder to access the additional storage above. The space serves double duty as a peaceful laundry room complete with roll-out ironing center. The cozy reading nook now graces the bay-window-with-a-view and storage abounds with a surplus of built-ins including bookcases and in-home entertainment center. You can’t help but feel pampered the moment you step into this ensuite. The pantry, with its painted barn door, slate floor, custom shelving and black walnut countertop provide much needed storage designed to fit the family’s needs precisely, including a pull out bin for dog food. During this phase of the project, the powder room was relocated and treated to a reclaimed wood vanity with reclaimed white oak countertop along with custom vessel soapstone sink and wide board paneling. Design elements effectively married rustic and traditional styles and the home now has the character to match the country setting and the improved layout and storage the family so desperately needed. And did you see the barn? Photo credit: Eric Roth

This master closet is pure luxury! The floor to ceiling storage cabinets and drawers wastes not a single inch of space. Rotating automated shoe racks and wardrobe lifts make it easy to stay organized. Lighted clothes racks and glass cabinets highlight this beautiful space. Design by California Closets | Space by Hatfield Builders & Remodelers | Photography by Versatile Imaging

Photos: Kolanowski Studio;
Design: Pam Smallwood
Inredning av ett klassiskt walk-in-closet för män, med luckor med infälld panel, skåp i mörkt trä och heltäckningsmatta
Inredning av ett klassiskt walk-in-closet för män, med luckor med infälld panel, skåp i mörkt trä och heltäckningsmatta
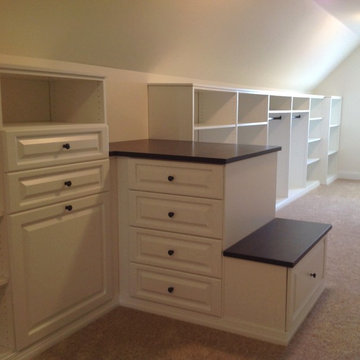
Long walk in closet with slanted ceiling. Plenty of storage options. Closet is kept bright using white cabinetry and accenting with dark wood and hardware.Jamie Wilson Designer for Closet Organizing Systems
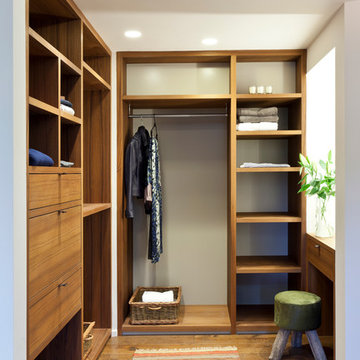
Graham Gaunt
Inredning av ett modernt omklädningsrum för könsneutrala, med öppna hyllor, skåp i mellenmörkt trä och mellanmörkt trägolv
Inredning av ett modernt omklädningsrum för könsneutrala, med öppna hyllor, skåp i mellenmörkt trä och mellanmörkt trägolv
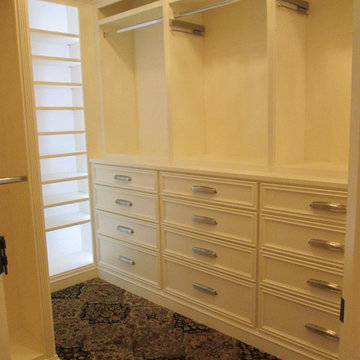
Lots of drawers in this project! All soft close with dovetailed drawers.
Idéer för mellanstora vintage walk-in-closets för kvinnor, med släta luckor, vita skåp och heltäckningsmatta
Idéer för mellanstora vintage walk-in-closets för kvinnor, med släta luckor, vita skåp och heltäckningsmatta
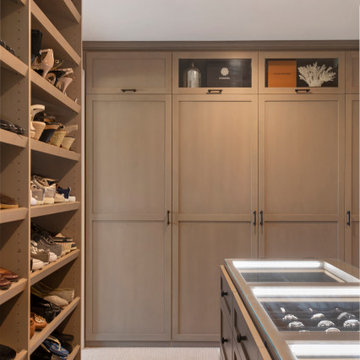
Custom walk in closet with a island to display watches and jewelry designed JL Interiors.
JL Interiors is a LA-based creative/diverse firm that specializes in residential interiors. JL Interiors empowers homeowners to design their dream home that they can be proud of! The design isn’t just about making things beautiful; it’s also about making things work beautifully. Contact us for a free consultation Hello@JLinteriors.design _ 310.390.6849_ www.JLinteriors.design

Check out this beautiful wardrobe project we just completed for our lovely returning client!
We have worked tirelessly to transform that awkward space under the sloped ceiling into a stunning, functional masterpiece. By collabortating with the client we've maximized every inch of that challenging area, creating a tailored wardrobe that seamlessly integrates with the unique architectural features of their home.
Don't miss out on the opportunity to enhance your living space. Contact us today and let us bring our expertise to your home, creating a customized solution that meets your unique needs and elevates your lifestyle. Let's make your home shine with smart spaces and bespoke designs!Contact us if you feel like your home would benefit from a one of a kind, signature furniture piece.

Angled custom built-in cabinets utilizes every inch of this narrow gentlemen's closet. Brass rods, belt and tie racks and beautiful hardware make this a special retreat.
12 541 foton på brun garderob och förvaring
1