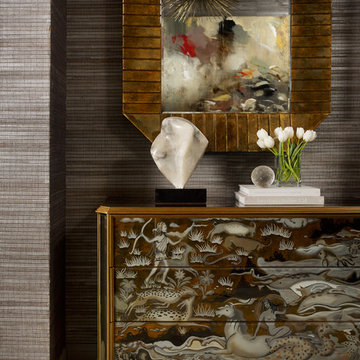1 138 foton på brun hall, med klinkergolv i keramik
Sortera efter:
Budget
Sortera efter:Populärt i dag
1 - 20 av 1 138 foton
Artikel 1 av 3

Idéer för mellanstora vintage hallar, med bruna väggar, klinkergolv i keramik och beiget golv
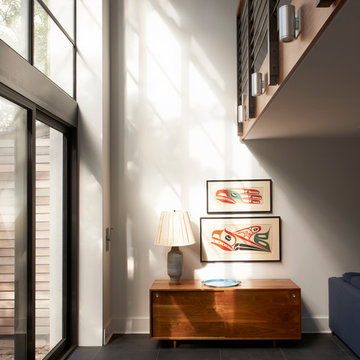
Catherine Tighe
Idéer för att renovera en funkis hall, med vita väggar, klinkergolv i keramik och grått golv
Idéer för att renovera en funkis hall, med vita väggar, klinkergolv i keramik och grått golv
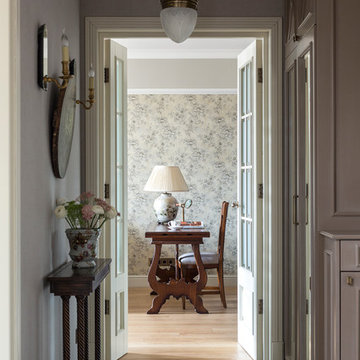
Квартира в стиле английской классики в старом сталинском доме. Растительные орнаменты, цвет вялой розы и приглушенные зелено-болотные оттенки, натуральное дерево и текстиль, настольные лампы и цветы в горшках - все это делает интерьер этой квартиры домашним, уютным и очень комфортным. Фото Евгений Кулибаба
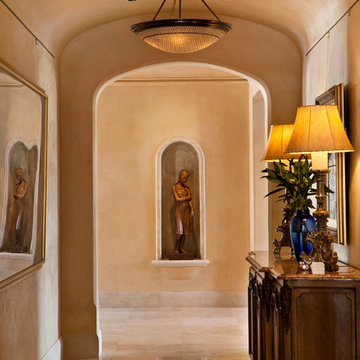
An imposing heritage oak and fountain frame a strong central axis leading from the motor court to the front door, through a grand stair hall into the public spaces of this Italianate home designed for entertaining, out to the gardens and finally terminating at the pool and semi-circular columned cabana. Gracious terraces and formal interiors characterize this stately home.

Tom Lee
Klassisk inredning av en stor hall, med vita väggar, klinkergolv i keramik och flerfärgat golv
Klassisk inredning av en stor hall, med vita väggar, klinkergolv i keramik och flerfärgat golv

Charles Hilton Architects, Robert Benson Photography
From grand estates, to exquisite country homes, to whole house renovations, the quality and attention to detail of a "Significant Homes" custom home is immediately apparent. Full time on-site supervision, a dedicated office staff and hand picked professional craftsmen are the team that take you from groundbreaking to occupancy. Every "Significant Homes" project represents 45 years of luxury homebuilding experience, and a commitment to quality widely recognized by architects, the press and, most of all....thoroughly satisfied homeowners. Our projects have been published in Architectural Digest 6 times along with many other publications and books. Though the lion share of our work has been in Fairfield and Westchester counties, we have built homes in Palm Beach, Aspen, Maine, Nantucket and Long Island.
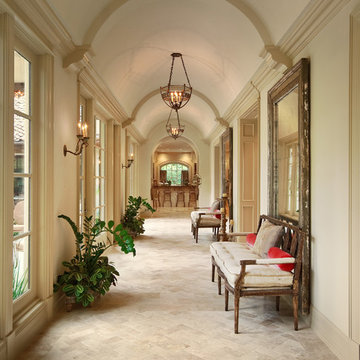
Trey Hunter Photography
Foto på en stor medelhavsstil hall, med vita väggar och klinkergolv i keramik
Foto på en stor medelhavsstil hall, med vita väggar och klinkergolv i keramik
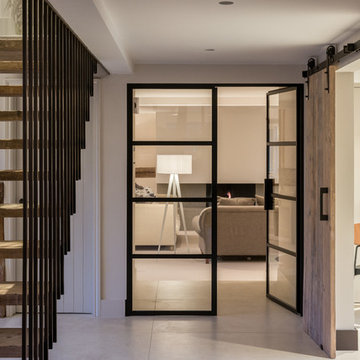
Conversion and renovation of a Grade II listed barn into a bright contemporary home
Idéer för stora lantliga hallar, med vita väggar, klinkergolv i keramik och vitt golv
Idéer för stora lantliga hallar, med vita väggar, klinkergolv i keramik och vitt golv
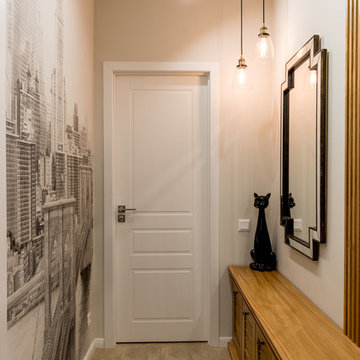
Фото: Василий Буланов
Idéer för en mellanstor klassisk hall, med beige väggar, klinkergolv i keramik och beiget golv
Idéer för en mellanstor klassisk hall, med beige väggar, klinkergolv i keramik och beiget golv

Positioned at the base of Camelback Mountain this hacienda is muy caliente! Designed for dear friends from New York, this home was carefully extracted from the Mrs’ mind.
She had a clear vision for a modern hacienda. Mirroring the clients, this house is both bold and colorful. The central focus was hospitality, outdoor living, and soaking up the amazing views. Full of amazing destinations connected with a curving circulation gallery, this hacienda includes water features, game rooms, nooks, and crannies all adorned with texture and color.
This house has a bold identity and a warm embrace. It was a joy to design for these long-time friends, and we wish them many happy years at Hacienda Del Sueño.
Project Details // Hacienda del Sueño
Architecture: Drewett Works
Builder: La Casa Builders
Landscape + Pool: Bianchi Design
Interior Designer: Kimberly Alonzo
Photographer: Dino Tonn
Wine Room: Innovative Wine Cellar Design
Publications
“Modern Hacienda: East Meets West in a Fabulous Phoenix Home,” Phoenix Home & Garden, November 2009
Awards
ASID Awards: First place – Custom Residential over 6,000 square feet
2009 Phoenix Home and Garden Parade of Homes
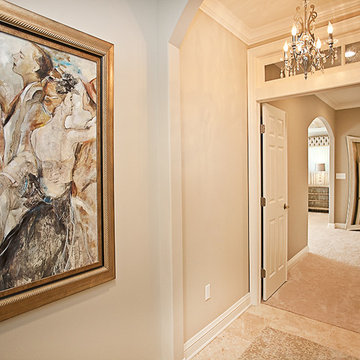
Idéer för att renovera en mellanstor vintage hall, med beige väggar, klinkergolv i keramik och beiget golv
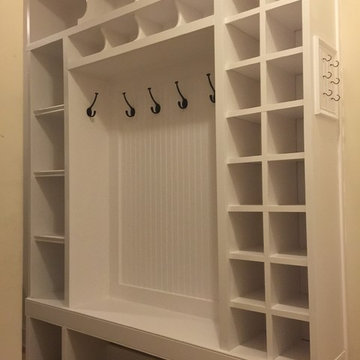
An 8' tall entry area mud room custom built-in we created for a Loudoun County Va client. Built a sturdy bench along bottom, and extra cubbies across the top, basket cubbies along the left, and kids shoe cubbies along the right side. Added a bead-board panel back, and created a matching wainscot-trim key holder on the left. Then painted everything in a clean white semi gloss latex paint.
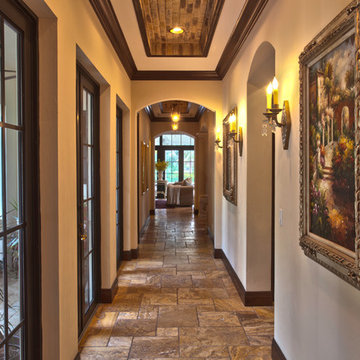
Yale Gurney Photography
Inspiration för stora moderna hallar, med beige väggar och klinkergolv i keramik
Inspiration för stora moderna hallar, med beige väggar och klinkergolv i keramik
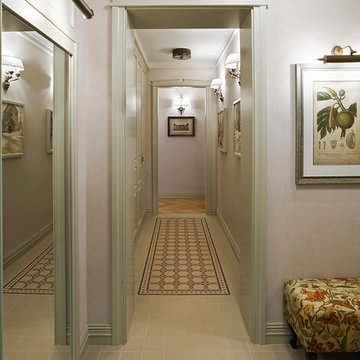
фотограф Дмитрий Лившиц
Inspiration för en medelhavsstil hall, med klinkergolv i keramik och vita väggar
Inspiration för en medelhavsstil hall, med klinkergolv i keramik och vita väggar
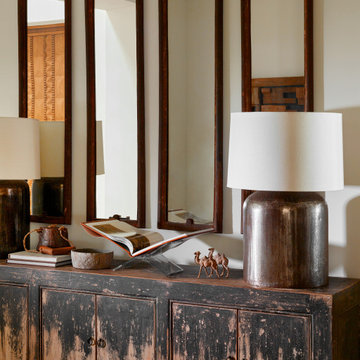
Rustik inredning av en stor hall, med vita väggar, klinkergolv i keramik och beiget golv
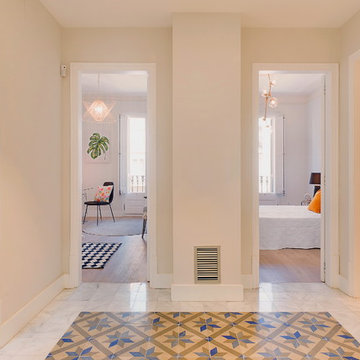
Distribuidor, nuevamente con un elegante mosaico de baldosas hidráulicas recuperadas en un suelo de mármol.
Modern inredning av en mellanstor hall, med beige väggar och klinkergolv i keramik
Modern inredning av en mellanstor hall, med beige väggar och klinkergolv i keramik
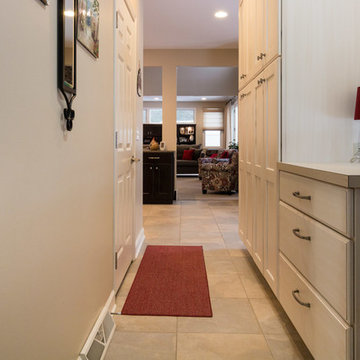
Inredning av en klassisk mellanstor hall, med beige väggar, klinkergolv i keramik och beiget golv

This modern lake house is located in the foothills of the Blue Ridge Mountains. The residence overlooks a mountain lake with expansive mountain views beyond. The design ties the home to its surroundings and enhances the ability to experience both home and nature together. The entry level serves as the primary living space and is situated into three groupings; the Great Room, the Guest Suite and the Master Suite. A glass connector links the Master Suite, providing privacy and the opportunity for terrace and garden areas.
Won a 2013 AIANC Design Award. Featured in the Austrian magazine, More Than Design. Featured in Carolina Home and Garden, Summer 2015.
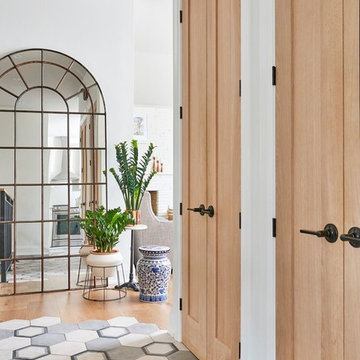
Idéer för en mellanstor klassisk hall, med vita väggar och klinkergolv i keramik
1 138 foton på brun hall, med klinkergolv i keramik
1
