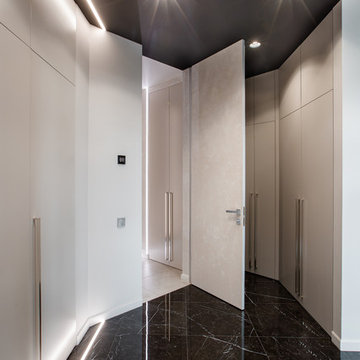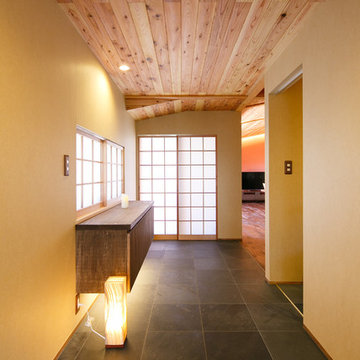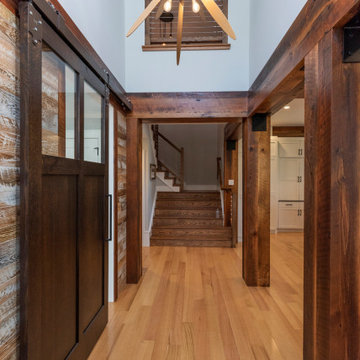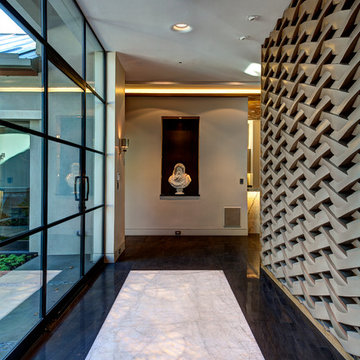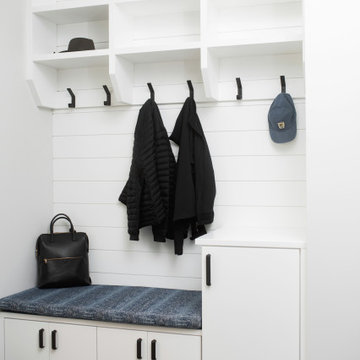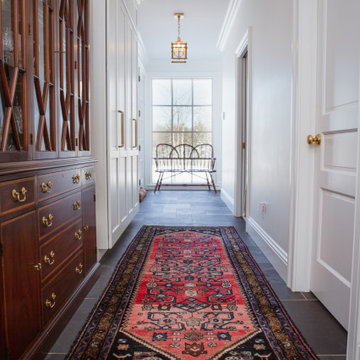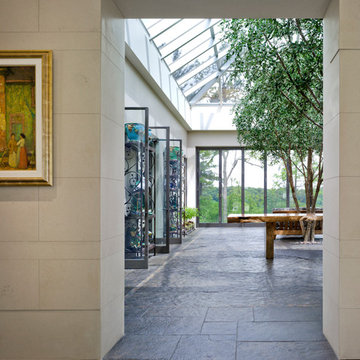109 foton på brun hall, med svart golv
Sortera efter:
Budget
Sortera efter:Populärt i dag
1 - 20 av 109 foton
Artikel 1 av 3
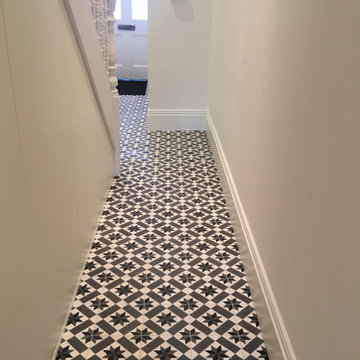
Hall tiled in Mosaic de Sur black and white tiles
Exempel på en liten modern hall, med vita väggar, betonggolv och svart golv
Exempel på en liten modern hall, med vita väggar, betonggolv och svart golv

Inredning av en modern stor hall, med vita väggar, betonggolv och svart golv
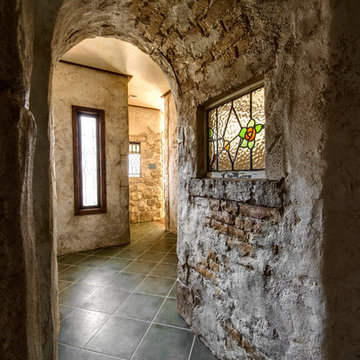
その道の先にいったい何があるのだろう。見知らぬ街を彷徨うときのような高揚と心細さ。そんな心の機微が、我が家に宿る喜び。
Idéer för små vintage hallar, med bruna väggar och svart golv
Idéer för små vintage hallar, med bruna väggar och svart golv
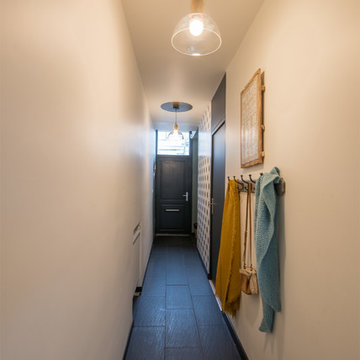
charline Bon photographe
Idéer för att renovera en liten eklektisk hall, med klinkergolv i keramik, svart golv och vita väggar
Idéer för att renovera en liten eklektisk hall, med klinkergolv i keramik, svart golv och vita väggar
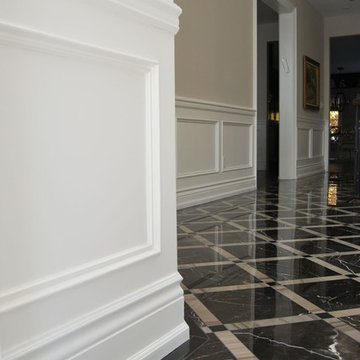
Wainscoting with a 9 piece assembly marble floor. Polished to have a perfect floor effect. The process to have this floor effect was to grind it down with diamond blades and polish it with 3 grit levels.
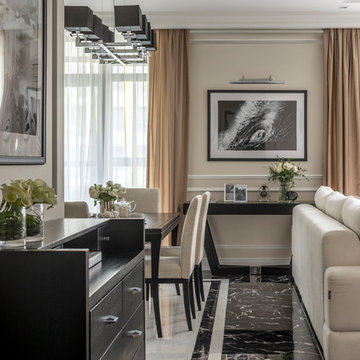
Евгений Кулибаба
Idéer för mellanstora vintage hallar, med beige väggar, klinkergolv i porslin och svart golv
Idéer för mellanstora vintage hallar, med beige väggar, klinkergolv i porslin och svart golv
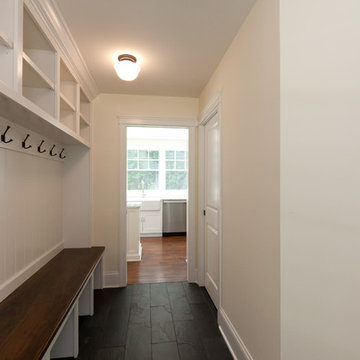
Beautiful hall tree with lots of hooks and space for storage with gorgeous slate floors.
Architect: Meyer Design
Photos: Jody Kmetz
Bild på en liten lantlig hall, med gula väggar, skiffergolv och svart golv
Bild på en liten lantlig hall, med gula väggar, skiffergolv och svart golv
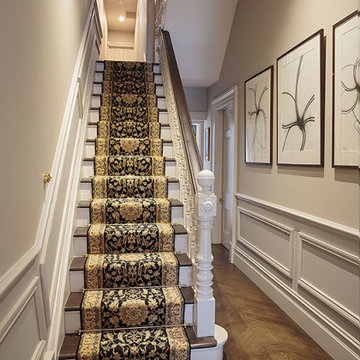
Inredning av en klassisk mellanstor hall, med beige väggar, mörkt trägolv och svart golv
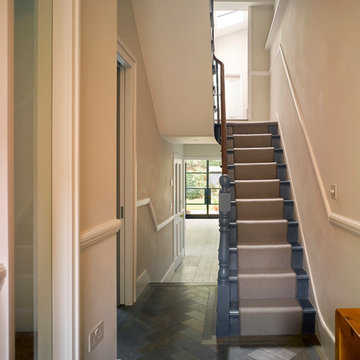
Inspiration för en mellanstor vintage hall, med beige väggar, mörkt trägolv och svart golv
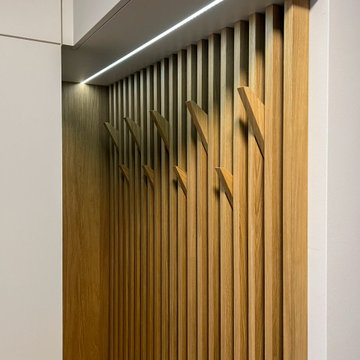
Einbaugarderobe mit handgefertigter Lamellenwand und Massivholzhaken
Insgesamt 9 Haken bieten weiten Platz für Jacken und Accessoires
Diese moderne Garderobe wurde als Nischenlösung mit vielen Details nach Kundenwunsch geplant und gefertigt.
Im linken Teil befindet sich hinter einer Doppeltür eine Massivholz-Garderobenstange die sich gut ins Gesamtkozept einfügt.
Neben den hochmatten Echtlackfronten mit Anti-Finger-Print-Effekt ist die handgefertigte Lamellenwand ein highlight dieser Maßanfertigung.
Die dreiseitig furnierten Lamellen werden von eleganten massiven Haken unterbrochen und bilden zusammen funktionelles und gestalterisches Element, das einen schönen Kontrast zum schlichten Weiß der fronten bietet. Die darüber eingelassene LED Leiste ist mit einem Touch-Dimmer versehen und setzt die Eiche-Leisten zusätzlich in Szene.
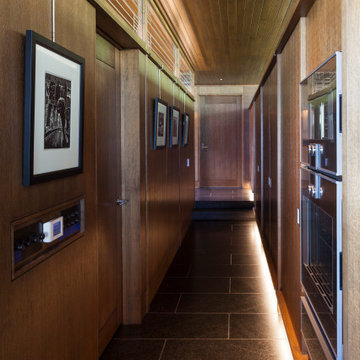
A tea pot, being a vessel, is defined by the space it contains, it is not the tea pot that is important, but the space.
Crispin Sartwell
Located on a lake outside of Milwaukee, the Vessel House is the culmination of an intense 5 year collaboration with our client and multiple local craftsmen focused on the creation of a modern analogue to the Usonian Home.
As with most residential work, this home is a direct reflection of it’s owner, a highly educated art collector with a passion for music, fine furniture, and architecture. His interest in authenticity drove the material selections such as masonry, copper, and white oak, as well as the need for traditional methods of construction.
The initial diagram of the house involved a collection of embedded walls that emerge from the site and create spaces between them, which are covered with a series of floating rooves. The windows provide natural light on three sides of the house as a band of clerestories, transforming to a floor to ceiling ribbon of glass on the lakeside.
The Vessel House functions as a gallery for the owner’s art, motorcycles, Tiffany lamps, and vintage musical instruments – offering spaces to exhibit, store, and listen. These gallery nodes overlap with the typical house program of kitchen, dining, living, and bedroom, creating dynamic zones of transition and rooms that serve dual purposes allowing guests to relax in a museum setting.
Through it’s materiality, connection to nature, and open planning, the Vessel House continues many of the Usonian principles Wright advocated for.
Overview
Oconomowoc, WI
Completion Date
August 2015
Services
Architecture, Interior Design, Landscape Architecture
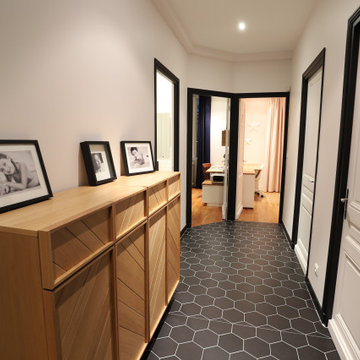
Le pallier qui dessert les chambres , salles de bain et WC est rythmé par le sol et les encadrements noirs.
Exempel på en modern hall, med vita väggar och svart golv
Exempel på en modern hall, med vita väggar och svart golv
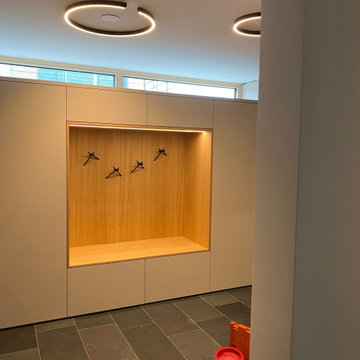
Entwurf und Planung der Garderoben-EInbauschränke nach Maß.
Ausgeführt wurde das Projekt von einer ortsansässigen Schreinerei.
Inspiration för en mellanstor funkis hall, med vita väggar, skiffergolv och svart golv
Inspiration för en mellanstor funkis hall, med vita väggar, skiffergolv och svart golv
109 foton på brun hall, med svart golv
1
