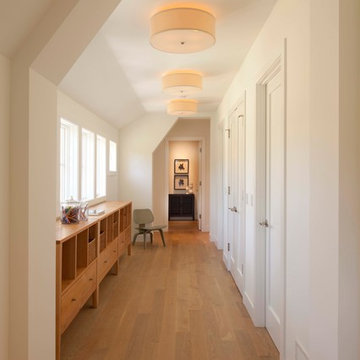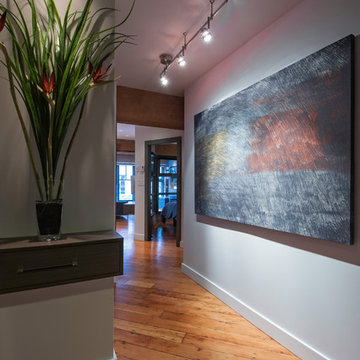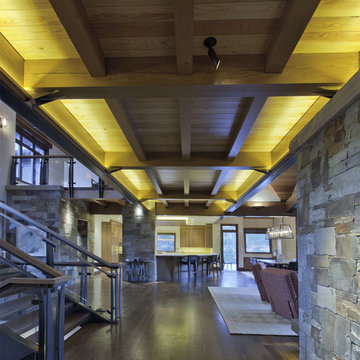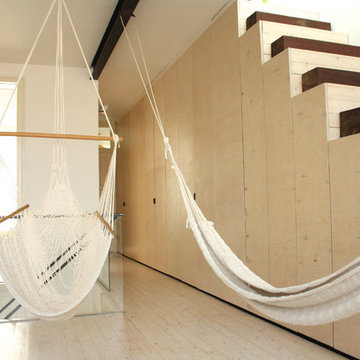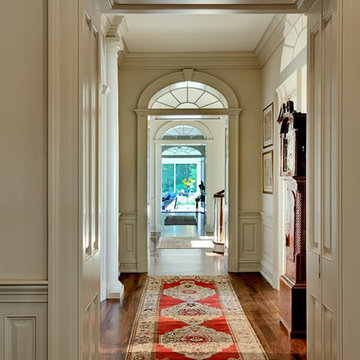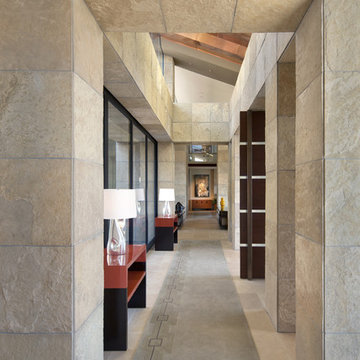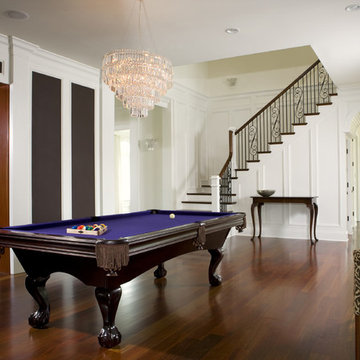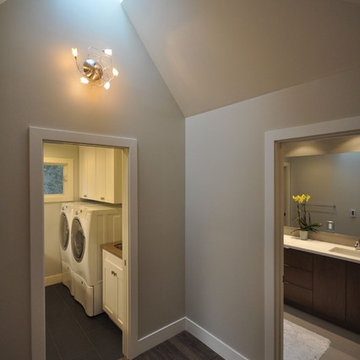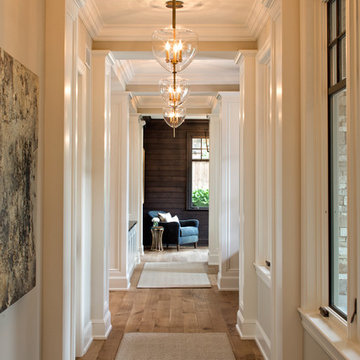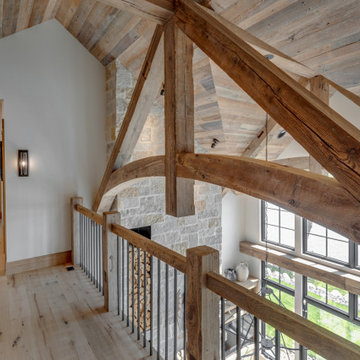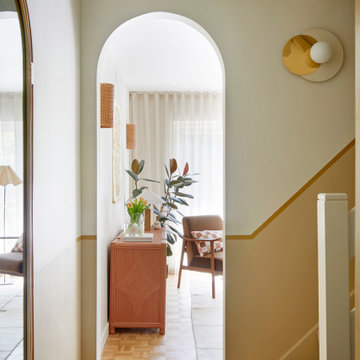94 183 foton på brun hall
Sortera efter:
Budget
Sortera efter:Populärt i dag
161 - 180 av 94 183 foton
Artikel 1 av 2
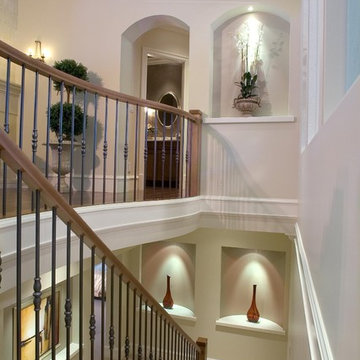
Sauvignon - BC Children's Lottery Home Photography by Brian Giebelhaus
Exempel på en klassisk hall
Exempel på en klassisk hall
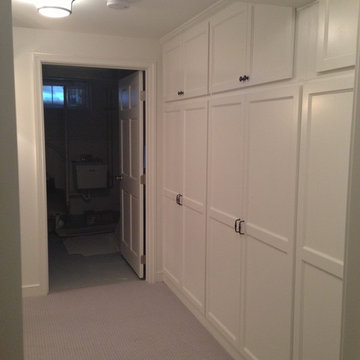
Storage Cabinets
This basement was a remodel. The goal was to add storage, make room for two kids to play. We had narrow hallways, and beams to work around. Mary Mittelstaedt
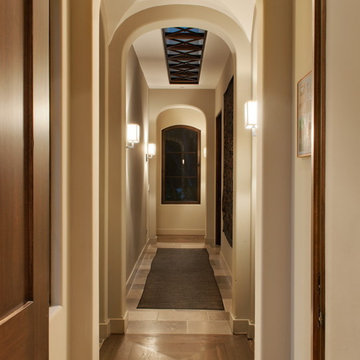
photo:Ryan Haag
Idéer för en stor medelhavsstil hall, med vita väggar och travertin golv
Idéer för en stor medelhavsstil hall, med vita väggar och travertin golv
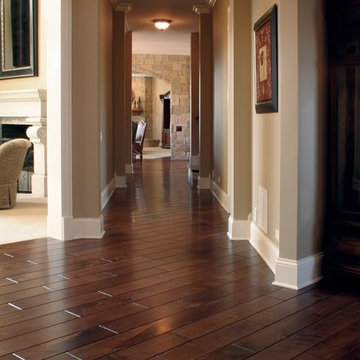
Tuscany™ Collection 6" wide plank Black Walnut hardwood floor, smooth face, hand beveled,stained in custom color, site finished with Synteco 35 (Satin)
Private Residence, Lake Barrington, Illinois
This Home was featured in the 2005 Chicago Luxury Home Tour

A hallway was notched out of the large master bedroom suite space, connecting all three rooms in the suite. Since there were no closets in the bedroom, spacious "his and hers" closets were added to the hallway. A crystal chandelier continues the elegance and echoes the crystal chandeliers in the bathroom and bedroom.
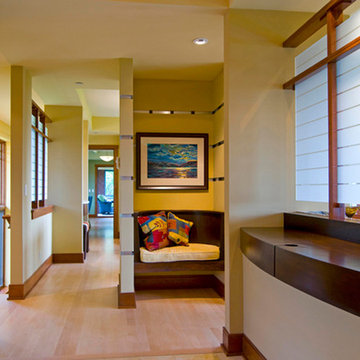
The front entrance is screened with frosted glass panels.
Photograph by Hearthtone
Inspiration för en funkis hall
Inspiration för en funkis hall
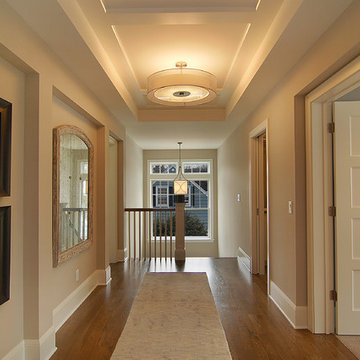
Photography by VHT
Idéer för en klassisk hall, med beige väggar och brunt golv
Idéer för en klassisk hall, med beige väggar och brunt golv

This hallway was a bland white and empty box and now it's sophistication personified! The new herringbone flooring replaced the illogically placed carpet so now it's an easily cleanable surface for muddy boots and muddy paws from the owner's small dogs. The black-painted bannisters cleverly made the room feel bigger by disguising the staircase in the shadows. Not to mention the gorgeous wainscotting that gives the room a traditional feel that fits perfectly with the disguised shaker-style storage under the stairs.

Not many mudrooms have the ambience of an art gallery, but this cleverly designed area has white oak cubbies and cabinets for storage and a custom wall frame at right that features rotating artwork. The flooring is European oak.
Project Details // Now and Zen
Renovation, Paradise Valley, Arizona
Architecture: Drewett Works
Builder: Brimley Development
Interior Designer: Ownby Design
Photographer: Dino Tonn
Millwork: Rysso Peters
Limestone (Demitasse) flooring and walls: Solstice Stone
Windows (Arcadia): Elevation Window & Door
https://www.drewettworks.com/now-and-zen/
94 183 foton på brun hall
9
