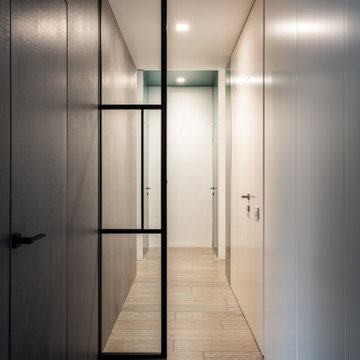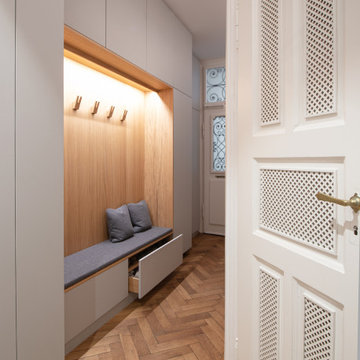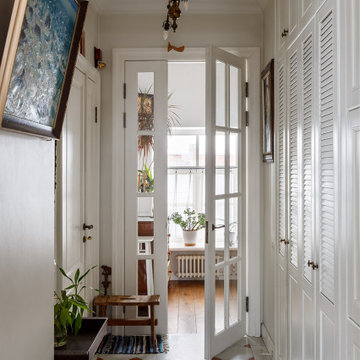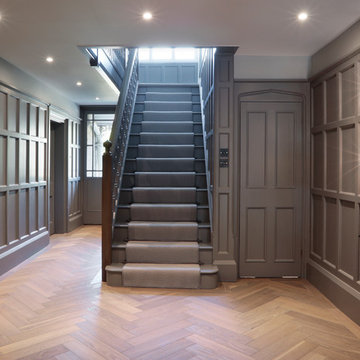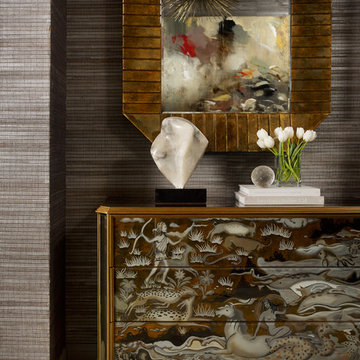94 193 foton på brun hall
Sortera efter:
Budget
Sortera efter:Populärt i dag
21 - 40 av 94 193 foton
Artikel 1 av 2
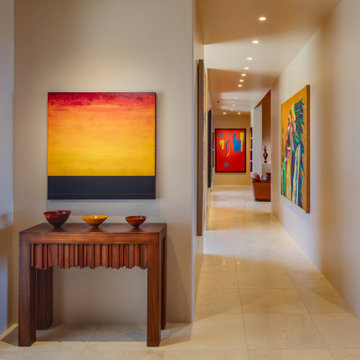
Our Scottsdale interior design studio created this luxurious Santa Fe new build for a retired couple with sophisticated tastes. We centered the furnishings and fabrics around their contemporary Southwestern art collection, choosing complementary colors. The house includes a large patio with a fireplace, a beautiful great room with a home bar, a lively family room, and a bright home office with plenty of cabinets. All of the spaces reflect elegance, comfort, and thoughtful planning.
---
Project designed by Susie Hersker’s Scottsdale interior design firm Design Directives. Design Directives is active in Phoenix, Paradise Valley, Cave Creek, Carefree, Sedona, and beyond.
For more about Design Directives, click here: https://susanherskerasid.com/
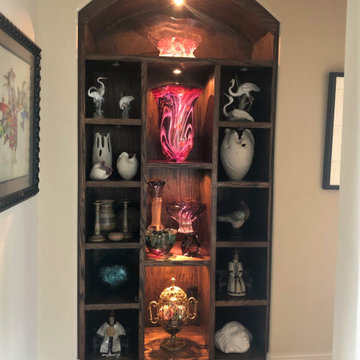
4' x 7' custom Oak built-in arched top bookcase with 14 shelves and 4 lights. Hand built solid oak hall way bookcase. 20" deep.
Inredning av en stor hall
Inredning av en stor hall

Idéer för en mellanstor modern hall, med grå väggar och beiget golv

Hallway in the custom luxury home built by Cotton Construction in Double Oaks Alabama photographed by Birmingham Alabama based architectural and interiors photographer Tommy Daspit. See more of his work at http://tommydaspit.com

Idéer för en stor klassisk hall, med flerfärgade väggar, mellanmörkt trägolv och brunt golv

Idéer för att renovera en mellanstor funkis hall, med vita väggar, heltäckningsmatta och grått golv
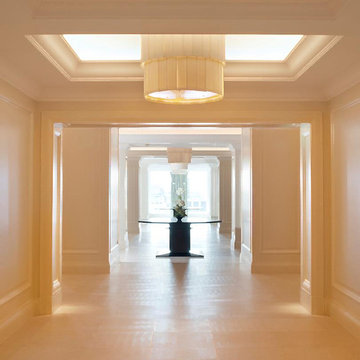
Spacious & luxurious hallways designed tastefully to meet expectations.
Inredning av en modern stor hall, med beige väggar, marmorgolv och beiget golv
Inredning av en modern stor hall, med beige väggar, marmorgolv och beiget golv
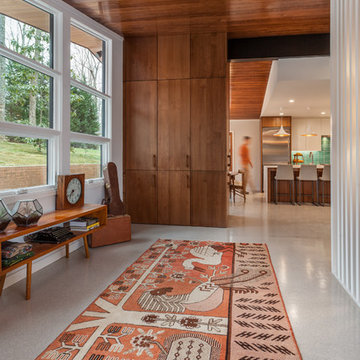
Entryway with new builtin storage and restored room divider.
Inspiration för en retro hall
Inspiration för en retro hall

Idéer för mellanstora vintage hallar, med bruna väggar, klinkergolv i keramik och beiget golv

Description: Interior Design by Neal Stewart Designs ( http://nealstewartdesigns.com/). Architecture by Stocker Hoesterey Montenegro Architects ( http://www.shmarchitects.com/david-stocker-1/). Built by Coats Homes (www.coatshomes.com). Photography by Costa Christ Media ( https://www.costachrist.com/).
Others who worked on this project: Stocker Hoesterey Montenegro
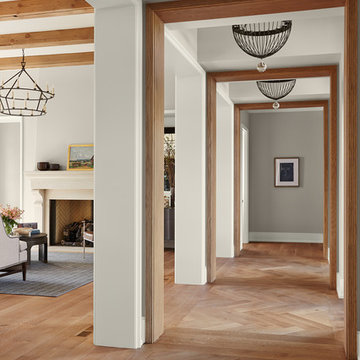
Idéer för att renovera en mycket stor vintage hall, med beige väggar, ljust trägolv och brunt golv
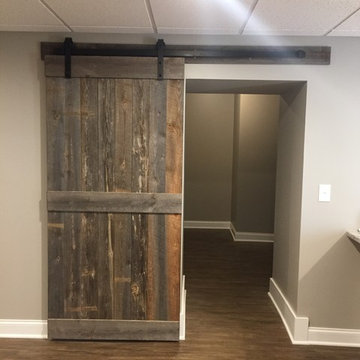
This project is in the final stages. The basement is finished with a den, bedroom, full bathroom and spacious laundry room. New living spaces have been created upstairs. The kitchen has come alive with white cabinets, new countertops, a farm sink and a brick backsplash. The mudroom was incorporated at the garage entrance with a storage bench and beadboard accents. Industrial and vintage lighting, a barn door, a mantle with restored wood and metal cabinet inlays all add to the charm of the farm house remodel. DREAM. BUILD. LIVE. www.smartconstructionhomes.com
94 193 foton på brun hall
2

