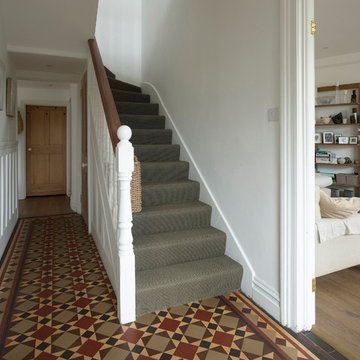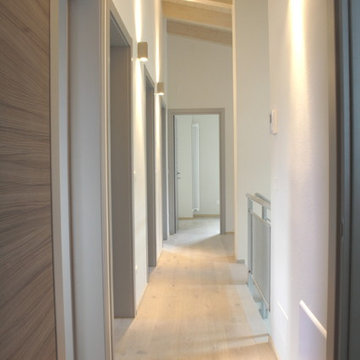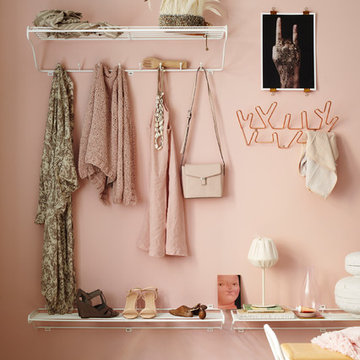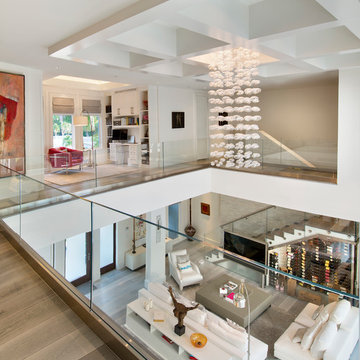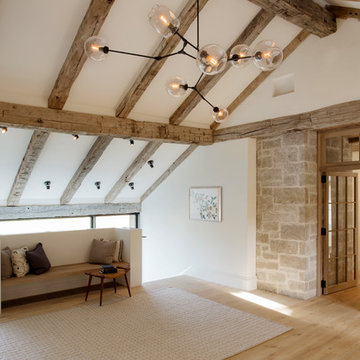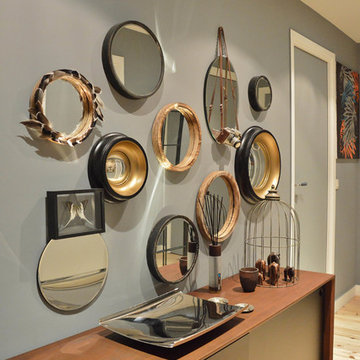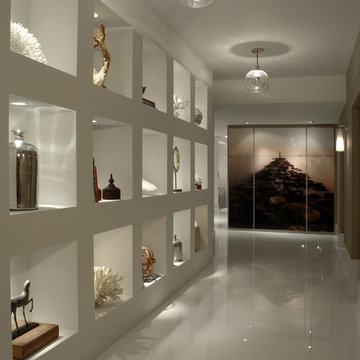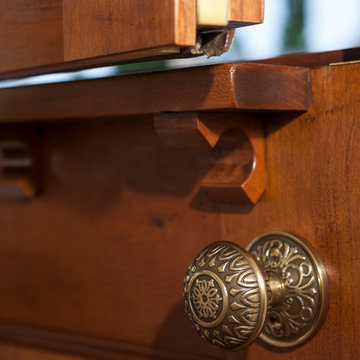94 168 foton på brun hall
Sortera efter:
Budget
Sortera efter:Populärt i dag
61 - 80 av 94 168 foton
Artikel 1 av 2

FAMILY HOME IN SURREY
The architectural remodelling, fitting out and decoration of a lovely semi-detached Edwardian house in Weybridge, Surrey.
We were approached by an ambitious couple who’d recently sold up and moved out of London in pursuit of a slower-paced life in Surrey. They had just bought this house and already had grand visions of transforming it into a spacious, classy family home.
Architecturally, the existing house needed a complete rethink. It had lots of poky rooms with a small galley kitchen, all connected by a narrow corridor – the typical layout of a semi-detached property of its era; dated and unsuitable for modern life.
MODERNIST INTERIOR ARCHITECTURE
Our plan was to remove all of the internal walls – to relocate the central stairwell and to extend out at the back to create one giant open-plan living space!
To maximise the impact of this on entering the house, we wanted to create an uninterrupted view from the front door, all the way to the end of the garden.
Working closely with the architect, structural engineer, LPA and Building Control, we produced the technical drawings required for planning and tendering and managed both of these stages of the project.
QUIRKY DESIGN FEATURES
At our clients’ request, we incorporated a contemporary wall mounted wood burning stove in the dining area of the house, with external flue and dedicated log store.
The staircase was an unusually simple design, with feature LED lighting, designed and built as a real labour of love (not forgetting the secret cloak room inside!)
The hallway cupboards were designed with asymmetrical niches painted in different colours, backlit with LED strips as a central feature of the house.
The side wall of the kitchen is broken up by three slot windows which create an architectural feel to the space.
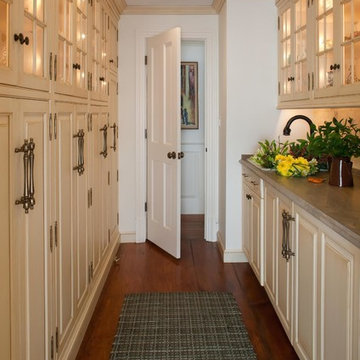
Idéer för mellanstora vintage hallar, med mörkt trägolv, brunt golv och vita väggar

wendy mceahern
Inspiration för en stor amerikansk hall, med mellanmörkt trägolv, vita väggar och brunt golv
Inspiration för en stor amerikansk hall, med mellanmörkt trägolv, vita väggar och brunt golv
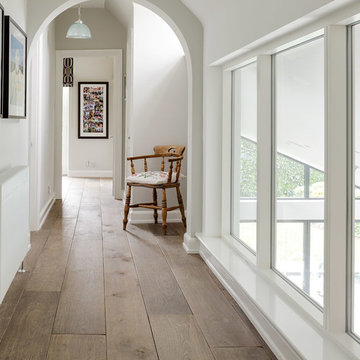
The Reclaimed Flooring Company
Exempel på en klassisk hall, med vita väggar och mellanmörkt trägolv
Exempel på en klassisk hall, med vita väggar och mellanmörkt trägolv
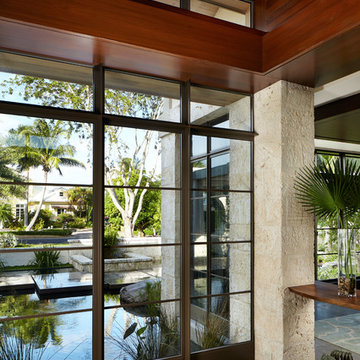
Kim Sargent
Idéer för en mellanstor asiatisk hall, med beige väggar och betonggolv
Idéer för en mellanstor asiatisk hall, med beige väggar och betonggolv
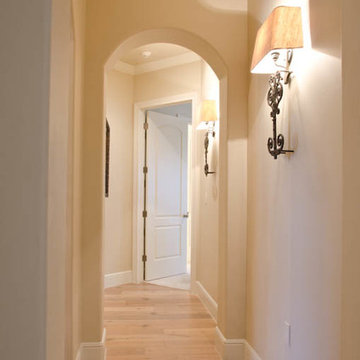
View down hall to master bedroom
Inspiration för mellanstora klassiska hallar, med beige väggar och ljust trägolv
Inspiration för mellanstora klassiska hallar, med beige väggar och ljust trägolv
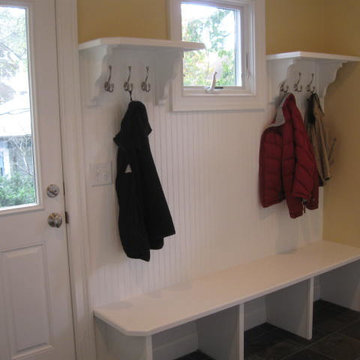
Mudroom Addtion
Bild på en mellanstor vintage hall, med beige väggar och klinkergolv i keramik
Bild på en mellanstor vintage hall, med beige väggar och klinkergolv i keramik

Modern ski chalet with walls of windows to enjoy the mountainous view provided of this ski-in ski-out property. Formal and casual living room areas allow for flexible entertaining.
Construction - Bear Mountain Builders
Interiors - Hunter & Company
Photos - Gibeon Photography
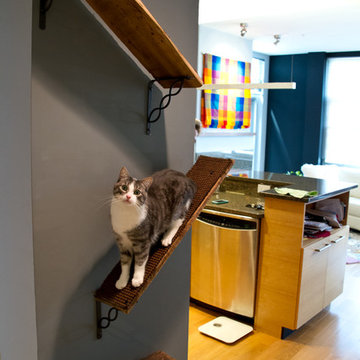
Our client has two very active cats so to keep them off the counters and table; we created a cat walk out of reclaimed barn boards. On one wall they go up and down and they can go up and over the cabinets in the kitchen. It keeps them content when she is out for long hours and it also gives them somewhere to go up.

Inredning av en klassisk mycket stor hall, med beige väggar, mörkt trägolv och brunt golv
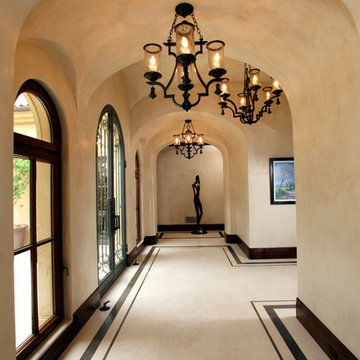
Limestone tiles in the interior space, surrounded by custom-cut slab pieces of limestone and marble make up the border.
Materials Used
- Portuguese Limestone/ Honed Finish (Tiles & Custom Slab Exterior)
- Italian Brown Marble "Cafe Bruno" (Custom Slab Exterior)

This modern lake house is located in the foothills of the Blue Ridge Mountains. The residence overlooks a mountain lake with expansive mountain views beyond. The design ties the home to its surroundings and enhances the ability to experience both home and nature together. The entry level serves as the primary living space and is situated into three groupings; the Great Room, the Guest Suite and the Master Suite. A glass connector links the Master Suite, providing privacy and the opportunity for terrace and garden areas.
Won a 2013 AIANC Design Award. Featured in the Austrian magazine, More Than Design. Featured in Carolina Home and Garden, Summer 2015.
94 168 foton på brun hall
4
