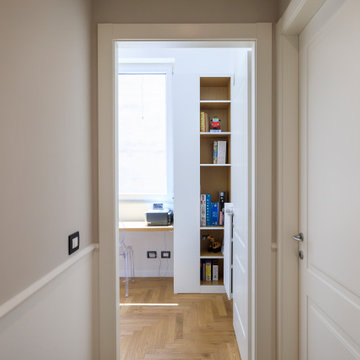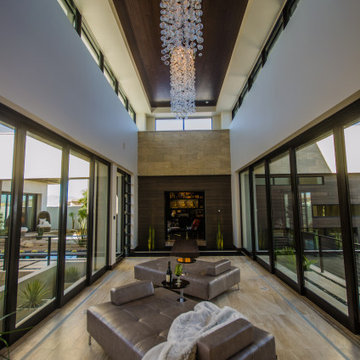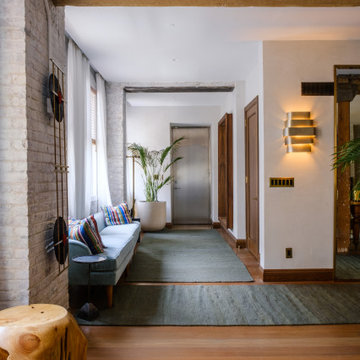1 267 foton på brun hall
Sortera efter:
Budget
Sortera efter:Populärt i dag
1 - 20 av 1 267 foton
Artikel 1 av 3

Luxury Interior Architecture showcasing the Genius Collection.
Your home is your castle and we specialise in designing unique, luxury, timeless interiors for you making your dreams become reality.

Nestled into a hillside, this timber-framed family home enjoys uninterrupted views out across the countryside of the North Downs. A newly built property, it is an elegant fusion of traditional crafts and materials with contemporary design.
Our clients had a vision for a modern sustainable house with practical yet beautiful interiors, a home with character that quietly celebrates the details. For example, where uniformity might have prevailed, over 1000 handmade pegs were used in the construction of the timber frame.
The building consists of three interlinked structures enclosed by a flint wall. The house takes inspiration from the local vernacular, with flint, black timber, clay tiles and roof pitches referencing the historic buildings in the area.
The structure was manufactured offsite using highly insulated preassembled panels sourced from sustainably managed forests. Once assembled onsite, walls were finished with natural clay plaster for a calming indoor living environment.
Timber is a constant presence throughout the house. At the heart of the building is a green oak timber-framed barn that creates a warm and inviting hub that seamlessly connects the living, kitchen and ancillary spaces. Daylight filters through the intricate timber framework, softly illuminating the clay plaster walls.
Along the south-facing wall floor-to-ceiling glass panels provide sweeping views of the landscape and open on to the terrace.
A second barn-like volume staggered half a level below the main living area is home to additional living space, a study, gym and the bedrooms.
The house was designed to be entirely off-grid for short periods if required, with the inclusion of Tesla powerpack batteries. Alongside underfloor heating throughout, a mechanical heat recovery system, LED lighting and home automation, the house is highly insulated, is zero VOC and plastic use was minimised on the project.
Outside, a rainwater harvesting system irrigates the garden and fields and woodland below the house have been rewilded.

Inspiration för mycket stora lantliga hallar, med vita väggar, mellanmörkt trägolv och brunt golv

Hallway featuring a large custom artwork piece, antique honed marble flooring and mushroom board walls and ceiling.
60 tals inredning av en hall, med marmorgolv
60 tals inredning av en hall, med marmorgolv

A wall of iroko cladding in the hall mirrors the iroko cladding used for the exterior of the building. It also serves the purpose of concealing the entrance to a guest cloakroom.
A matte finish, bespoke designed terrazzo style poured
resin floor continues from this area into the living spaces. With a background of pale agate grey, flecked with soft brown, black and chalky white it compliments the chestnut tones in the exterior iroko overhangs.

Bild på en mellanstor medelhavsstil hall, med vita väggar, betonggolv och beiget golv

Bighorn Palm Desert modern architectural home ribbon window design. Photo by William MacCollum.
Exempel på en stor modern hall, med grå väggar, klinkergolv i porslin och vitt golv
Exempel på en stor modern hall, med grå väggar, klinkergolv i porslin och vitt golv

Warm, light, and inviting with characteristic knot vinyl floors that bring a touch of wabi-sabi to every room. This rustic maple style is ideal for Japanese and Scandinavian-inspired spaces.

The pathways in your home deserve just as much attention as the rooms themselves. This bedroom hallway is a spine that connects the public spaces to the private areas. It was designed six-feet wide, so the artwork can be appreciated and not just passed by, and is enhanced with a commercial track lighting system integrated into its eight-foot ceiling. | Photography by Atlantic Archives

Corridoio zona notte moderno con doppio colore, beige sopra il cordolo della boiserie e bianco sotto il cordolo.
Foto på en mellanstor funkis hall, med ljust trägolv, gult golv och beige väggar
Foto på en mellanstor funkis hall, med ljust trägolv, gult golv och beige väggar

White oak wall panels inlayed with black metal.
Modern inredning av en stor hall, med beige väggar, ljust trägolv och beiget golv
Modern inredning av en stor hall, med beige väggar, ljust trägolv och beiget golv

Idéer för en mellanstor modern hall, med beige väggar, klinkergolv i porslin och beiget golv

wendy mceahern
Inspiration för en stor amerikansk hall, med mellanmörkt trägolv, vita väggar och brunt golv
Inspiration för en stor amerikansk hall, med mellanmörkt trägolv, vita väggar och brunt golv

This hallway has arched entryways, custom chandeliers, vaulted ceilings, and a marble floor.
Idéer för mycket stora medelhavsstil hallar, med flerfärgade väggar, marmorgolv och flerfärgat golv
Idéer för mycket stora medelhavsstil hallar, med flerfärgade väggar, marmorgolv och flerfärgat golv

Coat and shoe storage at entry
Inredning av en 50 tals hall, med vita väggar, terrazzogolv och vitt golv
Inredning av en 50 tals hall, med vita väggar, terrazzogolv och vitt golv

Exempel på en klassisk hall, med grå väggar, kalkstensgolv och beiget golv
1 267 foton på brun hall
1



