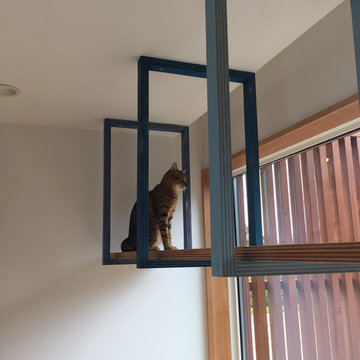1 282 foton på brun hall
Sortera efter:
Budget
Sortera efter:Populärt i dag
1 - 20 av 1 282 foton
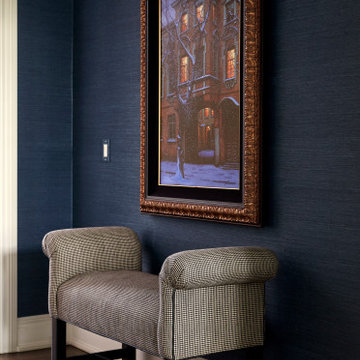
Hallway
Klassisk inredning av en hall, med blå väggar, mellanmörkt trägolv och brunt golv
Klassisk inredning av en hall, med blå väggar, mellanmörkt trägolv och brunt golv

Cet appartement situé dans le XVe arrondissement parisien présentait des volumes intéressants et généreux, mais manquait de chaleur : seuls des murs blancs et un carrelage anthracite rythmaient les espaces. Ainsi, un seul maitre mot pour ce projet clé en main : égayer les lieux !
Une entrée effet « wow » dans laquelle se dissimule une buanderie derrière une cloison miroir, trois chambres avec pour chacune d’entre elle un code couleur, un espace dressing et des revêtements muraux sophistiqués, ainsi qu’une cuisine ouverte sur la salle à manger pour d’avantage de convivialité. Le salon quant à lui, se veut généreux mais intimiste, une grande bibliothèque sur mesure habille l’espace alliant options de rangements et de divertissements. Un projet entièrement sur mesure pour une ambiance contemporaine aux lignes délicates.
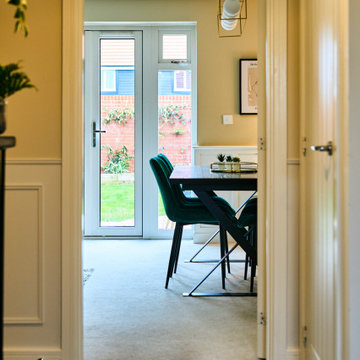
This hallway was a bland white and empty box and now it's sophistication personified! The new herringbone flooring replaced the illogically placed carpet so now it's an easily cleanable surface for muddy boots and muddy paws from the owner's small dogs. The black-painted bannisters cleverly made the room feel bigger by disguising the staircase in the shadows. Not to mention the gorgeous wainscotting that gives the room a traditional feel that fits perfectly with the disguised shaker-style shoe storage under the stairs.

The plan is largely one room deep to encourage cross ventilation and to take advantage of water views to the north, while admitting sunlight from the south. The flavor is influenced by an informal rustic camp next door.

Beautiful hall with silk wall paper and hard wood floors wood paneling . Warm and inviting
Foto på en mycket stor hall, med bruna väggar, skiffergolv och brunt golv
Foto på en mycket stor hall, med bruna väggar, skiffergolv och brunt golv

Rustic yet refined, this modern country retreat blends old and new in masterful ways, creating a fresh yet timeless experience. The structured, austere exterior gives way to an inviting interior. The palette of subdued greens, sunny yellows, and watery blues draws inspiration from nature. Whether in the upholstery or on the walls, trailing blooms lend a note of softness throughout. The dark teal kitchen receives an injection of light from a thoughtfully-appointed skylight; a dining room with vaulted ceilings and bead board walls add a rustic feel. The wall treatment continues through the main floor to the living room, highlighted by a large and inviting limestone fireplace that gives the relaxed room a note of grandeur. Turquoise subway tiles elevate the laundry room from utilitarian to charming. Flanked by large windows, the home is abound with natural vistas. Antlers, antique framed mirrors and plaid trim accentuates the high ceilings. Hand scraped wood flooring from Schotten & Hansen line the wide corridors and provide the ideal space for lounging.

A wall of iroko cladding in the hall mirrors the iroko cladding used for the exterior of the building. It also serves the purpose of concealing the entrance to a guest cloakroom.
A matte finish, bespoke designed terrazzo style poured
resin floor continues from this area into the living spaces. With a background of pale agate grey, flecked with soft brown, black and chalky white it compliments the chestnut tones in the exterior iroko overhangs.

Coat and shoe storage at entry
Inredning av en 50 tals hall, med vita väggar, terrazzogolv och vitt golv
Inredning av en 50 tals hall, med vita väggar, terrazzogolv och vitt golv

Groin Vaulted Gallery.
Idéer för stora medelhavsstil hallar, med beige väggar, marmorgolv och vitt golv
Idéer för stora medelhavsstil hallar, med beige väggar, marmorgolv och vitt golv

Hall in the upstairs level with custom wide plank flooring and white walls.
Bild på en mellanstor vintage hall, med vita väggar, mörkt trägolv och brunt golv
Bild på en mellanstor vintage hall, med vita väggar, mörkt trägolv och brunt golv
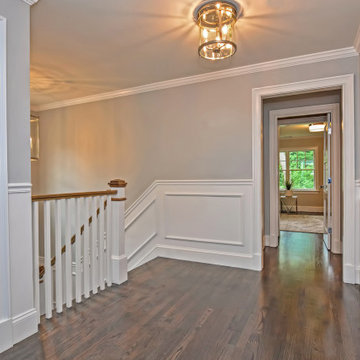
Second floor foyer with wall paneling, gray walls, dark wood stained oak floors. Square balusters. Flush mount light fixture.
Idéer för mellanstora vintage hallar, med grå väggar, mörkt trägolv och grått golv
Idéer för mellanstora vintage hallar, med grå väggar, mörkt trägolv och grått golv

Inspiration för en stor funkis hall, med vita väggar, ljust trägolv och flerfärgat golv

Inspiration för en mellanstor vintage hall, med rosa väggar, målat trägolv och grått golv

Photo : © Julien Fernandez / Amandine et Jules – Hotel particulier a Angers par l’architecte Laurent Dray.
Idéer för att renovera en mellanstor vintage hall, med vita väggar och klinkergolv i terrakotta
Idéer för att renovera en mellanstor vintage hall, med vita väggar och klinkergolv i terrakotta

Reforma integral Sube Interiorismo www.subeinteriorismo.com
Biderbost Photo
Inspiration för en stor vintage hall, med gröna väggar, laminatgolv och beiget golv
Inspiration för en stor vintage hall, med gröna väggar, laminatgolv och beiget golv

The brief was to transform the apartment into a functional and comfortable home, suitable for everyday living; a place of warmth and true homeliness. Excitingly, we were encouraged to be brave and bold with colour, and so we took inspiration from the beautiful garden of England; Kent. We opted for a palette of French greys, Farrow and Ball's warm neutrals, rich textures, and textiles. We hope you like the result as much as we did!
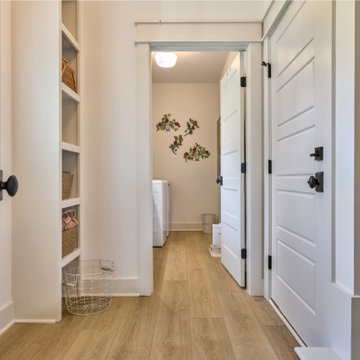
Refined yet natural. A white wire-brush gives the natural wood tone a distinct depth, lending it to a variety of spaces. With the Modin Collection, we have raised the bar on luxury vinyl plank. The result is a new standard in resilient flooring. Modin offers true embossed in register texture, a low sheen level, a rigid SPC core, an industry-leading wear layer, and so much more.
1 282 foton på brun hall
1

