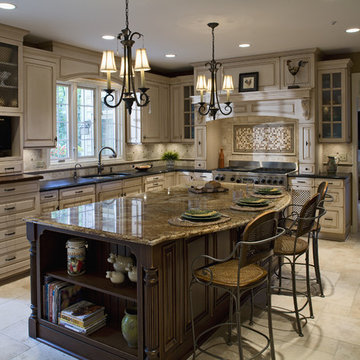444 foton på brun kök, med luckor med glaspanel
Sortera efter:
Budget
Sortera efter:Populärt i dag
1 - 20 av 444 foton
Artikel 1 av 3

Cuisine style campagne chic un peu British
Idéer för mellanstora lantliga brunt kök, med en rustik diskho, luckor med glaspanel, blå skåp, träbänkskiva, vitt stänkskydd, stänkskydd i keramik, rostfria vitvaror, ljust trägolv och brunt golv
Idéer för mellanstora lantliga brunt kök, med en rustik diskho, luckor med glaspanel, blå skåp, träbänkskiva, vitt stänkskydd, stänkskydd i keramik, rostfria vitvaror, ljust trägolv och brunt golv

Bild på ett rustikt brun brunt kök, med luckor med glaspanel, vita skåp, rostfria vitvaror, tegelgolv, en köksö, en integrerad diskho, träbänkskiva, vitt stänkskydd och rött golv
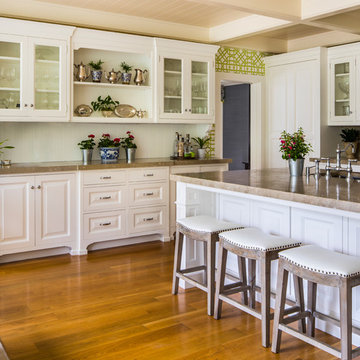
David Papazian
Idéer för ett klassiskt brun kök med öppen planlösning, med vita skåp, en köksö, en undermonterad diskho, luckor med glaspanel, mellanmörkt trägolv och brunt golv
Idéer för ett klassiskt brun kök med öppen planlösning, med vita skåp, en köksö, en undermonterad diskho, luckor med glaspanel, mellanmörkt trägolv och brunt golv

Inspiration för mellanstora skandinaviska brunt kök, med flera köksöar, luckor med glaspanel, vita skåp, träbänkskiva, vitt stänkskydd, stänkskydd i keramik, rostfria vitvaror, en rustik diskho, klinkergolv i porslin och grått golv

The most notable design component is the exceptional use of reclaimed wood throughout nearly every application. Sourced from not only one, but two different Indiana barns, this hand hewn and rough sawn wood is used in a variety of applications including custom cabinetry with a white glaze finish, dark stained window casing, butcher block island countertop and handsome woodwork on the fireplace mantel, range hood, and ceiling. Underfoot, Oak wood flooring is salvaged from a tobacco barn, giving it its unique tone and rich shine that comes only from the unique process of drying and curing tobacco.
Photo Credit: Ashley Avila
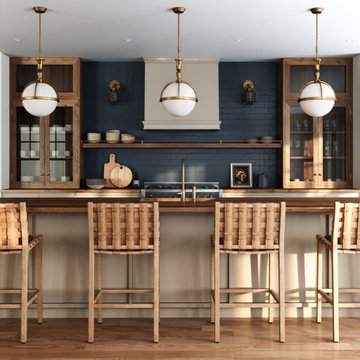
Bild på ett stort vintage brun brunt parallellkök, med en nedsänkt diskho, luckor med glaspanel, skåp i mellenmörkt trä, träbänkskiva, blått stänkskydd, en köksö och brunt golv

A refurbished antique sink completed this very special butlers pantry space.
Damianos Photography
Idéer för att renovera ett avskilt, litet vintage brun brunt l-kök, med en undermonterad diskho, luckor med glaspanel, träbänkskiva, blått stänkskydd, stänkskydd i porslinskakel, rostfria vitvaror, brunt golv, blå skåp och mellanmörkt trägolv
Idéer för att renovera ett avskilt, litet vintage brun brunt l-kök, med en undermonterad diskho, luckor med glaspanel, träbänkskiva, blått stänkskydd, stänkskydd i porslinskakel, rostfria vitvaror, brunt golv, blå skåp och mellanmörkt trägolv

This Neo-prairie style home with its wide overhangs and well shaded bands of glass combines the openness of an island getaway with a “C – shaped” floor plan that gives the owners much needed privacy on a 78’ wide hillside lot. Photos by James Bruce and Merrick Ales.

Idéer för stora funkis brunt parallellkök, med en enkel diskho, luckor med glaspanel, svarta skåp, träbänkskiva, brunt stänkskydd, stänkskydd i trä, svarta vitvaror, mellanmörkt trägolv, en köksö och brunt golv
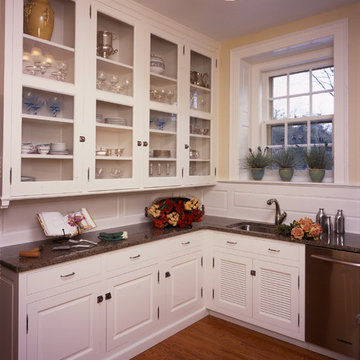
This traditional colonial styled kitchen was achieved by removing a modern oak kitchen installed in the early 1970's.
The renovation started with custom built windows to fit the existing openings, refinishing the original hardwood flooring, adding custom painted white inset cabinetry, professional appliances and granite countertops. A white 3"x6" subway tile was install on the backsplash to add to the traditional feel.
The kitchen island houses a convection oven and has custom wood corbel brackets to support the overhang for the barstools. Finally, the original butler pantry was refinished and updated with new base cabinets to house a dishwasher, sink, and original radiator situated under the sink. The existing wood wainscott backsplash was refinished and modified to fit the new tropical brown granite countertops.

Inspiration för mycket stora industriella brunt u-kök, med en undermonterad diskho, luckor med glaspanel, blå skåp, brunt stänkskydd, stänkskydd i tegel, rostfria vitvaror och grått golv
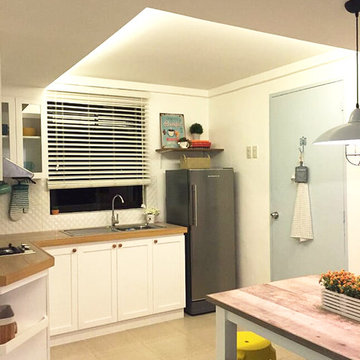
Idéer för ett litet maritimt brun kök, med en integrerad diskho, luckor med glaspanel, vita skåp, kaklad bänkskiva, vitt stänkskydd, stänkskydd i keramik, rostfria vitvaror, klinkergolv i porslin och beiget golv

This small penthouse apartment was given a wonderful nook space by creating a half moon glass bar height table perched above the cooktop island, supported with standoffs and a custom 'cigarette' base of wenge veneer. Custom swivel barstools with nickel footrests top off the fabulous spot, with swarovski crystal pendants creating both light and a bit of glamour above.
Photo: JIm Doyle
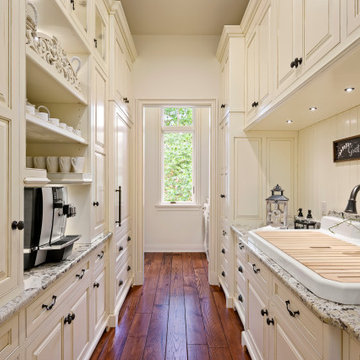
Idéer för att renovera ett mycket stort medelhavsstil brun brunt kök, med en rustik diskho, luckor med glaspanel, vita skåp, granitbänkskiva, beige stänkskydd, rostfria vitvaror, mellanmörkt trägolv, en köksö och brunt golv

Please visit my website directly by copying and pasting this link directly into your browser: http://www.berensinteriors.com/ to learn more about this project and how we may work together!
This noteworthy kitchen is complete with custom red glass cabinetry, high-end appliances, and distinct solid surface countertop and backsplash. The perfect spot for entertaining. Dale Hanson Photography
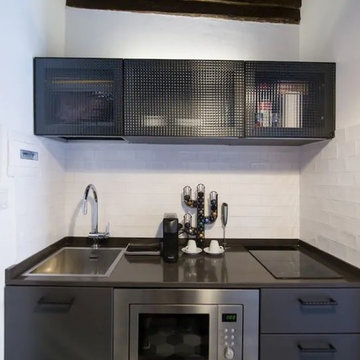
Foto på ett litet industriellt brun linjärt kök med öppen planlösning, med en enkel diskho, luckor med glaspanel, grå skåp, bänkskiva i kvarts, grått stänkskydd, stänkskydd i keramik, rostfria vitvaror, klinkergolv i porslin och grönt golv
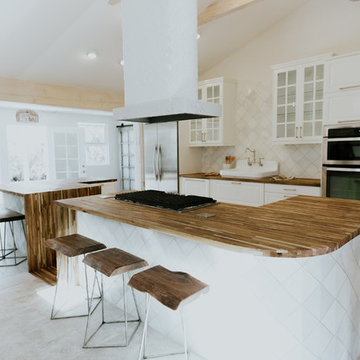
Idéer för att renovera ett mellanstort minimalistiskt brun brunt kök, med en rustik diskho, luckor med glaspanel, vita skåp, träbänkskiva, vitt stänkskydd, stänkskydd i keramik, rostfria vitvaror, klinkergolv i porslin, flera köksöar och grått golv
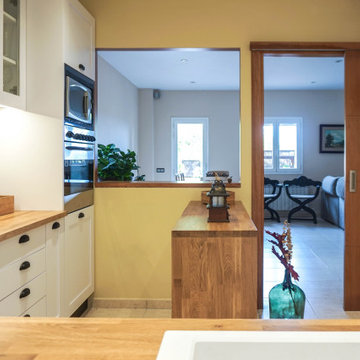
Reforma de cocina sin necesidad de ensuciar mucho. Nuestros clientes querían una nueva imagen para su cocina a un precio accesible, así que les ayudamos a priorizar las partidas del presupuesto que más importaban.
Recuperamos el interior de algunos de los muebles bajos, cambiamos las puertas con un aire rústico moderno y ampliamos zona de almacenaje bajo la escalera y con muebles altos.
La encimera de madera fue un acierto, tanto por estética como por precio, una casa antigua debe mantener elementos con personalidad e historia.
¡Finalmente dimos ese toque de textura en las paredes con nuestra baldosa preferida! ¡Parece mentira que con estos cambios hayamos conseguido un resultado tan funcional y bonito!
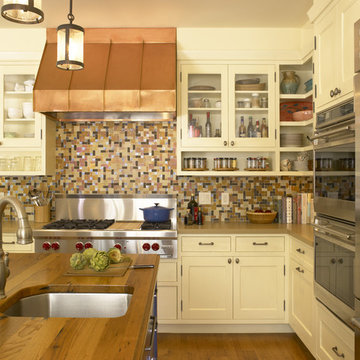
Complete remodel of a historical Presidio Heights pueblo revival home—originally designed by Charles Whittlesey in 1908. Exterior façade was reskinned with historical colors but the original architectural details were left intact. Work included the excavation and expansion of the existing street level garage, seismic upgrades throughout, new interior stairs from the garage level, complete remodel of kitchen, baths, bedrooms, decks, gym, office, laundry, mudroom and the addition of two new skylights. New radiant flooring, electrical and plumbing installed throughout.
444 foton på brun kök, med luckor med glaspanel
1
