2 427 foton på brun kök, med luckor med profilerade fronter
Sortera efter:
Budget
Sortera efter:Populärt i dag
1 - 20 av 2 427 foton

Once a finishing school for girls this expansive Victorian had a kitchen in desperate need of updating. The new owners wanted something cheerful, that picked up on the details of the original home, and yet they wanted it to honor their more modern lifestyle.

Bild på ett mellanstort funkis brun brunt kök, med en nedsänkt diskho, luckor med profilerade fronter, gröna skåp, träbänkskiva, beige stänkskydd, stänkskydd i terrakottakakel, integrerade vitvaror, ljust trägolv, en köksö och brunt golv

Inspiration för stora klassiska linjära brunt kök med öppen planlösning, med en integrerad diskho, luckor med profilerade fronter, grå skåp, beige stänkskydd, stänkskydd i keramik, klinkergolv i keramik och grått golv

cuisine ouverte sur salle à manger dans un style campagne chic.
Lantlig inredning av ett litet brun linjärt brunt kök med öppen planlösning, med en undermonterad diskho, luckor med profilerade fronter, gröna skåp, laminatbänkskiva, vitt stänkskydd, stänkskydd i keramik, rostfria vitvaror, ljust trägolv och brunt golv
Lantlig inredning av ett litet brun linjärt brunt kök med öppen planlösning, med en undermonterad diskho, luckor med profilerade fronter, gröna skåp, laminatbänkskiva, vitt stänkskydd, stänkskydd i keramik, rostfria vitvaror, ljust trägolv och brunt golv
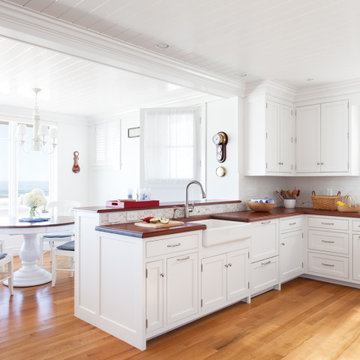
Idéer för ett maritimt brun kök, med en rustik diskho, luckor med profilerade fronter, vita skåp, träbänkskiva, vitt stänkskydd, mellanmörkt trägolv, en halv köksö och brunt golv

Bright, open and airy
Knocking through a few rooms to create a large open-plan area, the owners of this sleek kitchen wanted to create a free, fluid space that made the kitchen the unequivocal hub of the home whilst at the same time stylistically linking to the rest of the property.
We were tasked with creating a large open-plan kitchen and dining area that also leads through to a cosy snug, ideal for relaxing after a hard afternoon over the Aga!! The owners gave us creative control in the space, so with a loose rein and a clear head we fashioned a faultless kitchen complete with a large central island, a sunken sink and Quooker tap.
For optimum storage (and a dash of style) we built a number of large larders, one of which cleverly conceals a television, as well as a false chimney surround to frame the Aga and a bespoke drinks unit.
All the units are hand-crafted from Quebec Yellow Timber and hand-painted in Zoffany ‘Smoke’ and ‘Elephant Gray’ Walnut worktops, with Silestone ‘Lagoon’ Worktops around the outside and American Black Walnut on the island.
Photo: Chris Ashwin

KITCHEN AND DEN RENOVATION AND ADDITION
A rustic yet elegant kitchen that could handle the comings and goings of three boys as well as the preparation of their mom's gourmet meals for them, was a must for this family. Previously, the family wanted to spend time together eating, talking and doing homework, but their home did not have the space for all of them to gather at the same time. The addition to the home was done with architectural details that tied in with the decor of the existing home and flowed in such a way that the addition seems to have been part of the original structure.
Photographs by jeanallsopp.com.

La cuisine toute en longueur, en vert amande pour rester dans des tons de nature, comprend une partie cuisine utilitaire et une partie dînatoire pour 4 personnes.
La partie salle à manger est signifié par un encadrement-niche en bois et fond de papier peint, tandis que la partie cuisine elle est vêtue en crédence et au sol de mosaïques hexagonales rose et blanc.
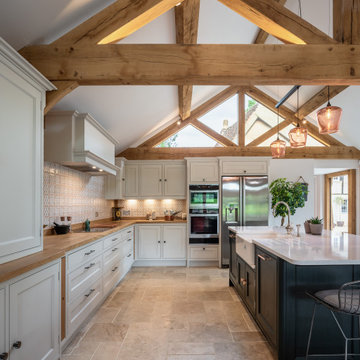
Inredning av ett lantligt brun brunt l-kök, med en rustik diskho, luckor med profilerade fronter, beige skåp, träbänkskiva, flerfärgad stänkskydd, rostfria vitvaror, en köksö och beiget golv
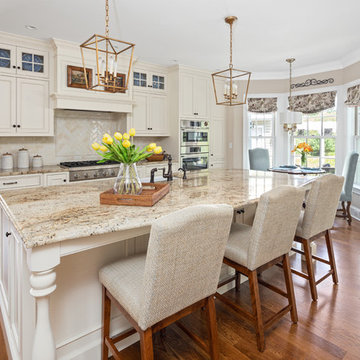
Idéer för ett klassiskt brun kök, med en rustik diskho, luckor med profilerade fronter, beige skåp, beige stänkskydd, rostfria vitvaror, mörkt trägolv, en köksö och brunt golv

The overscaled interior wall lanterns flank the kitchen view while smoke bell jars light the island.
Photo-Tom Grimes
Exempel på ett stort lantligt brun brunt l-kök, med en rustik diskho, luckor med profilerade fronter, vita skåp, granitbänkskiva, stänkskydd i sten, integrerade vitvaror, mörkt trägolv, en köksö och brunt golv
Exempel på ett stort lantligt brun brunt l-kök, med en rustik diskho, luckor med profilerade fronter, vita skåp, granitbänkskiva, stänkskydd i sten, integrerade vitvaror, mörkt trägolv, en köksö och brunt golv

Inspiration för stora moderna brunt u-kök, med en integrerad diskho, luckor med profilerade fronter, gröna skåp, träbänkskiva, vitt stänkskydd, stänkskydd i keramik, integrerade vitvaror, klinkergolv i keramik, en köksö och flerfärgat golv

Our client, with whom we had worked on a number of projects over the years, enlisted our help in transforming her family’s beloved but deteriorating rustic summer retreat, built by her grandparents in the mid-1920’s, into a house that would be livable year-‘round. It had served the family well but needed to be renewed for the decades to come without losing the flavor and patina they were attached to.
The house was designed by Ruth Adams, a rare female architect of the day, who also designed in a similar vein a nearby summer colony of Vassar faculty and alumnae.
To make Treetop habitable throughout the year, the whole house had to be gutted and insulated. The raw homosote interior wall finishes were replaced with plaster, but all the wood trim was retained and reused, as were all old doors and hardware. The old single-glazed casement windows were restored, and removable storm panels fitted into the existing in-swinging screen frames. New windows were made to match the old ones where new windows were added. This approach was inherently sustainable, making the house energy-efficient while preserving most of the original fabric.
Changes to the original design were as seamless as possible, compatible with and enhancing the old character. Some plan modifications were made, and some windows moved around. The existing cave-like recessed entry porch was enclosed as a new book-lined entry hall and a new entry porch added, using posts made from an oak tree on the site.
The kitchen and bathrooms are entirely new but in the spirit of the place. All the bookshelves are new.
A thoroughly ramshackle garage couldn’t be saved, and we replaced it with a new one built in a compatible style, with a studio above for our client, who is a writer.
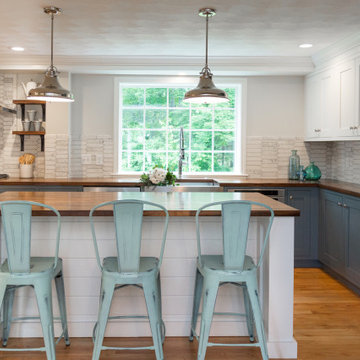
This farmhouse-chic kitchen is a combination of white and blue cabinets with wood countertops. These materials, paired with metal stools and lighting, clean backsplash tiles and a chalkboard wall give the kitchen an updated farmhouse feel.

Disposé au centre au dessous de la table à manger, le travertin multi-format intégré au milieu du carrelage imitation ciment confère une touche d'originalité à la pièce.
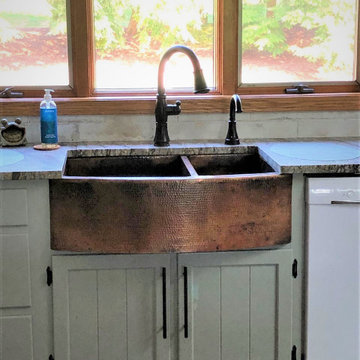
I love this hammered copper farmhouse sink. It adds tons of charm to this country kitchen.
Inspiration för ett mellanstort lantligt brun brunt kök, med en rustik diskho, luckor med profilerade fronter, gröna skåp, granitbänkskiva, vitt stänkskydd, vinylgolv och grått golv
Inspiration för ett mellanstort lantligt brun brunt kök, med en rustik diskho, luckor med profilerade fronter, gröna skåp, granitbänkskiva, vitt stänkskydd, vinylgolv och grått golv
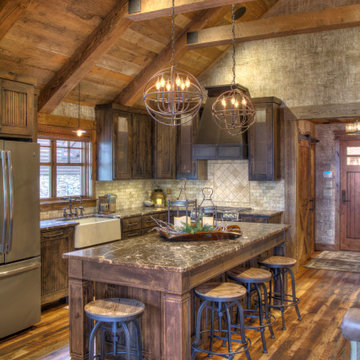
Foto på ett stort rustikt brun kök, med en rustik diskho, luckor med profilerade fronter, skåp i mörkt trä, granitbänkskiva, beige stänkskydd, stänkskydd i keramik, rostfria vitvaror, mellanmörkt trägolv, en köksö och flerfärgat golv
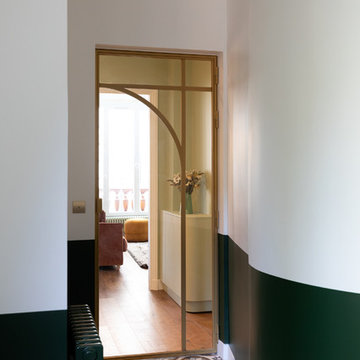
Design Charlotte Féquet
Photos Laura Jacques
Exempel på ett avskilt, litet modernt brun brunt l-kök, med en enkel diskho, luckor med profilerade fronter, gröna skåp, träbänkskiva, vitt stänkskydd, stänkskydd i tunnelbanekakel, svarta vitvaror, cementgolv och flerfärgat golv
Exempel på ett avskilt, litet modernt brun brunt l-kök, med en enkel diskho, luckor med profilerade fronter, gröna skåp, träbänkskiva, vitt stänkskydd, stänkskydd i tunnelbanekakel, svarta vitvaror, cementgolv och flerfärgat golv
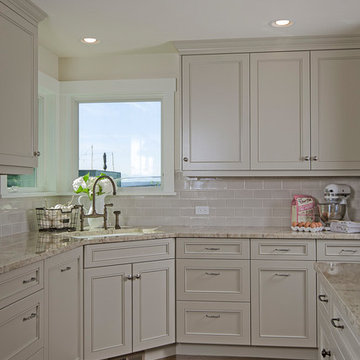
Weymarn Photography
Foto på ett mellanstort vintage brun kök, med en nedsänkt diskho, luckor med profilerade fronter, grå skåp, bänkskiva i kvarts, beige stänkskydd, stänkskydd i keramik, rostfria vitvaror, mörkt trägolv, brunt golv och en köksö
Foto på ett mellanstort vintage brun kök, med en nedsänkt diskho, luckor med profilerade fronter, grå skåp, bänkskiva i kvarts, beige stänkskydd, stänkskydd i keramik, rostfria vitvaror, mörkt trägolv, brunt golv och en köksö
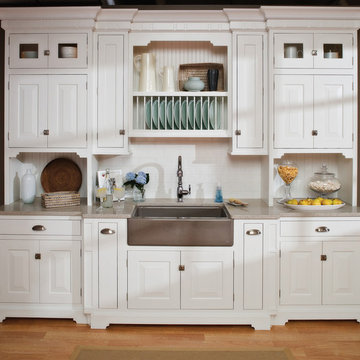
Reminisce about your favorite beachfront destination and your mind’s eye evokes a serene, comfortable cottage with windows thrown open to catch the air and the relaxing sound of waves nearby. In the shade of the porch, a hammock sways invitingly in the breeze.
The color palette is simple and clean, with hues of white, like sunlight reflecting off sand, and blue-grays, the color of sky and water. Wood surfaces have soft painted finishes or a scrubbed-clean, natural wood look. “Cottage” styling is carefree living, where every element conspires to create a casual environment for comfort and relaxation.
This cottage-inspired kitchen features Antique White painted cabinetry. These soft hues bring in the clean and simplicity of Cottage Style. As for hardware, bin pulls are a popular choice and make working in the kitchen much easier.
Request a FREE Dura Supreme Brochure Packet:
http://www.durasupreme.com/request-brochure
Find a Dura Supreme Showroom near you today:
http://www.durasupreme.com/dealer-locator
2 427 foton på brun kök, med luckor med profilerade fronter
1