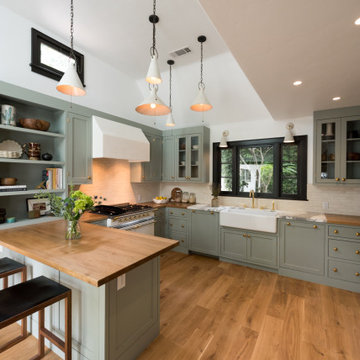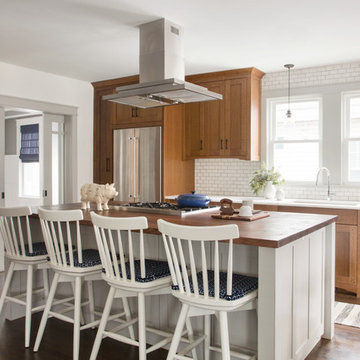6 206 foton på brun kök, med skåp i shakerstil
Sortera efter:
Budget
Sortera efter:Populärt i dag
1 - 20 av 6 206 foton
Artikel 1 av 3

Idéer för stora lantliga brunt skafferier, med vita skåp, träbänkskiva, vitt stänkskydd, stänkskydd i tunnelbanekakel, mellanmörkt trägolv, brunt golv, en rustik diskho, rostfria vitvaror, en köksö och skåp i shakerstil

This walk-in pantry with Dura Supreme cabinetry Hudson Heritage finish and Boos Butcher block countertop from Richelieu feels country fresh. The pipe shelving between cabinets with barnwood shelves supplied by KSI Designer give this space an industrial rustic feel. Photography by Beth Singer.

A special way to keep dog dishes out from underfoot. Dogbone drawers hold treats, leashes and other supplies. Pullout cabinet on left of island holds bulk dogfood.

This spacious kitchen with beautiful views features a prefinished cherry flooring with a very dark stain. We custom made the white shaker cabinets and paired them with a rich brown quartz composite countertop. A slate blue glass subway tile adorns the backsplash. We fitted the kitchen with a stainless steel apron sink. The same white and brown color palette has been used for the island. We also equipped the island area with modern pendant lighting and bar stools for seating.
Project by Portland interior design studio Jenni Leasia Interior Design. Also serving Lake Oswego, West Linn, Vancouver, Sherwood, Camas, Oregon City, Beaverton, and the whole of Greater Portland.
For more about Jenni Leasia Interior Design, click here: https://www.jennileasiadesign.com/
To learn more about this project, click here:
https://www.jennileasiadesign.com/lake-oswego

Embracing an authentic Craftsman-styled kitchen was one of the primary objectives for these New Jersey clients. They envisioned bending traditional hand-craftsmanship and modern amenities into a chef inspired kitchen. The woodwork in adjacent rooms help to facilitate a vision for this space to create a free-flowing open concept for family and friends to enjoy.
This kitchen takes inspiration from nature and its color palette is dominated by neutral and earth tones. Traditionally characterized with strong deep colors, the simplistic cherry cabinetry allows for straight, clean lines throughout the space. A green subway tile backsplash and granite countertops help to tie in additional earth tones and allow for the natural wood to be prominently displayed.
The rugged character of the perimeter is seamlessly tied into the center island. Featuring chef inspired appliances, the island incorporates a cherry butchers block to provide additional prep space and seating for family and friends. The free-standing stainless-steel hood helps to transform this Craftsman-style kitchen into a 21st century treasure.

Free ebook, Creating the Ideal Kitchen. DOWNLOAD NOW
Working with this Glen Ellyn client was so much fun the first time around, we were thrilled when they called to say they were considering moving across town and might need some help with a bit of design work at the new house.
The kitchen in the new house had been recently renovated, but it was not exactly what they wanted. What started out as a few tweaks led to a pretty big overhaul of the kitchen, mudroom and laundry room. Luckily, we were able to use re-purpose the old kitchen cabinetry and custom island in the remodeling of the new laundry room — win-win!
As parents of two young girls, it was important for the homeowners to have a spot to store equipment, coats and all the “behind the scenes” necessities away from the main part of the house which is a large open floor plan. The existing basement mudroom and laundry room had great bones and both rooms were very large.
To make the space more livable and comfortable, we laid slate tile on the floor and added a built-in desk area, coat/boot area and some additional tall storage. We also reworked the staircase, added a new stair runner, gave a facelift to the walk-in closet at the foot of the stairs, and built a coat closet. The end result is a multi-functional, large comfortable room to come home to!
Just beyond the mudroom is the new laundry room where we re-used the cabinets and island from the original kitchen. The new laundry room also features a small powder room that used to be just a toilet in the middle of the room.
You can see the island from the old kitchen that has been repurposed for a laundry folding table. The other countertops are maple butcherblock, and the gold accents from the other rooms are carried through into this room. We were also excited to unearth an existing window and bring some light into the room.
Designed by: Susan Klimala, CKD, CBD
Photography by: Michael Alan Kaskel
For more information on kitchen and bath design ideas go to: www.kitchenstudio-ge.com

Inspiration för små moderna linjära brunt kök, med svarta skåp, laminatbänkskiva, vitt stänkskydd, stänkskydd i keramik, skåp i shakerstil, svarta vitvaror och flerfärgat golv

Photography: Stacy Zarin Goldberg
Inspiration för ett litet funkis brun brunt kök, med en rustik diskho, skåp i shakerstil, blå skåp, träbänkskiva, vitt stänkskydd, stänkskydd i keramik, klinkergolv i porslin, en köksö, brunt golv och vita vitvaror
Inspiration för ett litet funkis brun brunt kök, med en rustik diskho, skåp i shakerstil, blå skåp, träbänkskiva, vitt stänkskydd, stänkskydd i keramik, klinkergolv i porslin, en köksö, brunt golv och vita vitvaror

Homeowner did a complete overhaul remodel of their home, after the area surrounding it was devastated by a straight-line winds & a tornado.
Their contractor custom-made the island top, wood hood and farm sink base out of the downed trees from their property.

Idéer för att renovera ett brun brunt u-kök, med en rustik diskho, skåp i shakerstil, gröna skåp, träbänkskiva, beige stänkskydd, vita vitvaror, mellanmörkt trägolv, en halv köksö och brunt golv

Idéer för att renovera ett avskilt funkis brun brunt parallellkök, med en undermonterad diskho, vitt stänkskydd, skåp i shakerstil, bruna skåp och beiget golv

Gut renovation re-configured 168 square foot kitchen, mud closet and half bath.
Inspiration för stora lantliga brunt kök, med en rustik diskho, skåp i shakerstil, grå skåp, träbänkskiva, vitt stänkskydd, stänkskydd i keramik, rostfria vitvaror, klinkergolv i porslin, en halv köksö och blått golv
Inspiration för stora lantliga brunt kök, med en rustik diskho, skåp i shakerstil, grå skåp, träbänkskiva, vitt stänkskydd, stänkskydd i keramik, rostfria vitvaror, klinkergolv i porslin, en halv köksö och blått golv

A bold, masculine kitchen remodel in a Craftsman style home. We went dark and bold on the cabinet color and let the rest remain bright and airy to balance it out.

Idéer för stora vintage brunt kök, med en nedsänkt diskho, skåp i shakerstil, vita skåp, träbänkskiva, blått stänkskydd, glaspanel som stänkskydd, rostfria vitvaror, klinkergolv i porslin, en köksö och grått golv

Located in the up and coming neighbourhood of Forest Hill, this renovation demonstrates that being smart with your money doesn’t have to come at the expense of quality. For the first stage of the renovation, we opened up their ground floor space, creating an open-plan layout for both their kitchen, dining room, and living area. But there’s more to this space than meets the eye. Interior fans will admire the concrete floor used throughout, but rather than the real deal, these savvy homeowners have opted for concrete tiles. This slashed the price of flooring in half, and avoided a time consuming process of laying fresh concrete. On top of this, the tiles are easier to heat, meaning no cold feet in the morning.
But this isn’t the only trick they’ve employed. One of the stand out features of this kitchen is easily the wonderful crittall style doors and windows - notice we said 'style'? That’s because this home opted for aluminium frames, rather than steel. Crittall steel is trademarked, and can only be produced by one company, this means premium prices and a long waiting list. By opting for a top notch fake, this kitchen still gets the WOW factor, but without the price tag.
For the rest of home, we helped lay out new floor plans for each level. Moving the bedrooms and main bathroom from the ground floor and up to the top of the house. We added in recessed storage into the showers to save on space, and included a walk in closet for the master bedroom. And finally, for those rainy days, we created two open, yet separate, living areas. Perfect for when these homeowners want to do their own thing to wind down.

Exempel på ett litet eklektiskt brun brunt kök, med en nedsänkt diskho, skåp i shakerstil, träbänkskiva, stänkskydd i keramik, rostfria vitvaror, vinylgolv, en halv köksö, blå skåp, flerfärgad stänkskydd och beiget golv

This project was ground-up new construction - where we designed, specified and managed thru construction - every aspect of the finishes and layout for interiors, exterior, site work, and landscape.

Bild på ett vintage brun brunt l-kök, med en undermonterad diskho, skåp i shakerstil, skåp i mellenmörkt trä, träbänkskiva, vitt stänkskydd, stänkskydd i tunnelbanekakel, rostfria vitvaror, mellanmörkt trägolv, en köksö och brunt golv

The kitchen is literally bathed in beautiful beige light that evokes a feeling of warmth, comfort and peace. All pieces of furniture are decorated in one color, which perfectly matches the color of the walls, ceiling and floor.
On the walls, you can see several abstract paintings by contemporary artists that act as impressive decorative elements and look great against the pink background of the interior.
Try improving your own kitchen as well. The Grandeur Hills Group design studio is pleased to help you make your kitchen one of the jewels of New York!

The small 1950’s ranch home was featured on HGTV’s House Hunters Renovation. The episode (Season 14, Episode 9) is called: "Flying into a Renovation". Please check out The Colorado Nest for more details along with Before and After photos.
Photos by Sara Yoder.
FEATURED IN:
Fine Homebuilding
6 206 foton på brun kök, med skåp i shakerstil
1