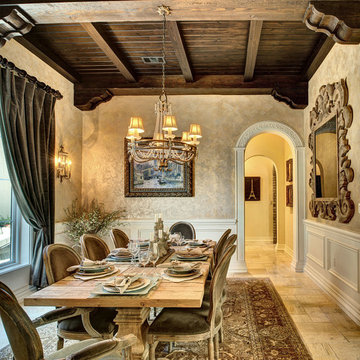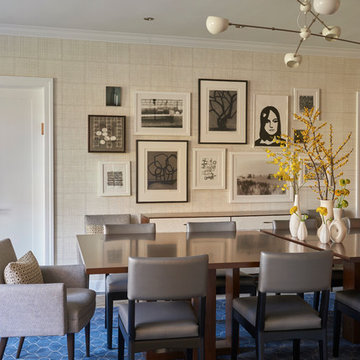20 392 foton på brun matplats, med beige väggar
Sortera efter:
Budget
Sortera efter:Populärt i dag
1 - 20 av 20 392 foton

Breakfast area to the kitchen includes a custom banquette
Inredning av ett klassiskt kök med matplats, med beige väggar och mellanmörkt trägolv
Inredning av ett klassiskt kök med matplats, med beige väggar och mellanmörkt trägolv

It has all the features of an award-winning home—a grand estate exquisitely restored to its historic New Mexico Territorial-style beauty, yet with 21st-century amenities and energy efficiency. And, for a Washington, D.C.-based couple who vacationed with their children in Santa Fe for decades, the 6,000-square-foot hilltop home has the added benefit of being the perfect gathering spot for family and friends from both coasts.
Wendy McEahern photography LLC
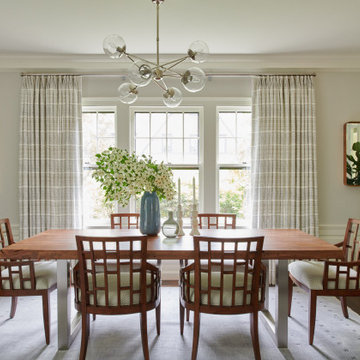
Open plan, spacious living. Honoring 1920’s architecture with a collected look.
Inredning av en 60 tals matplats med öppen planlösning, med beige väggar, mörkt trägolv och brunt golv
Inredning av en 60 tals matplats med öppen planlösning, med beige väggar, mörkt trägolv och brunt golv

A farmhouse coastal styled home located in the charming neighborhood of Pflugerville. We merged our client's love of the beach with rustic elements which represent their Texas lifestyle. The result is a laid-back interior adorned with distressed woods, light sea blues, and beach-themed decor. We kept the furnishings tailored and contemporary with some heavier case goods- showcasing a touch of traditional. Our design even includes a separate hangout space for the teenagers and a cozy media for everyone to enjoy! The overall design is chic yet welcoming, perfect for this energetic young family.
Project designed by Sara Barney’s Austin interior design studio BANDD DESIGN. They serve the entire Austin area and its surrounding towns, with an emphasis on Round Rock, Lake Travis, West Lake Hills, and Tarrytown.
For more about BANDD DESIGN, click here: https://bandddesign.com/
To learn more about this project, click here: https://bandddesign.com/moving-water/
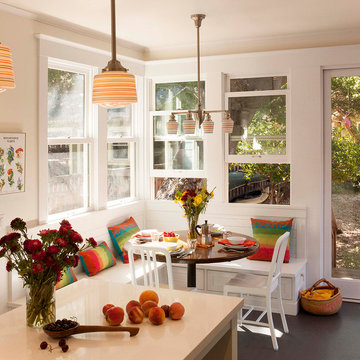
Photos by Langdon Clay
Klassisk inredning av ett mellanstort kök med matplats, med beige väggar
Klassisk inredning av ett mellanstort kök med matplats, med beige väggar

Este proyecto integral se desarrolla en una vivienda de dimensiones ajustadas dentro de un edificio antiguo en el barrio valenciano de Ruzafa. El reto fue aprovechar al máximo el espacio sin perder el valor y sensaciones que da su notable altura y los techos abovedados.

Kitchen Dining Nook with large windows, vaulted ceilings and exposed beams.
Idéer för en mellanstor modern matplats, med beige väggar, klinkergolv i keramik och beiget golv
Idéer för en mellanstor modern matplats, med beige väggar, klinkergolv i keramik och beiget golv
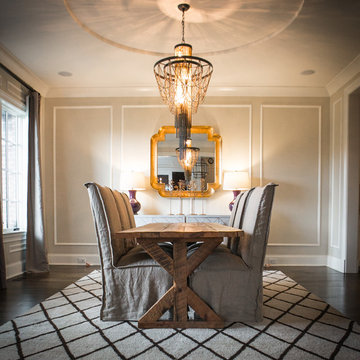
Idéer för att renovera en stor vintage separat matplats, med beige väggar, mellanmörkt trägolv och brunt golv
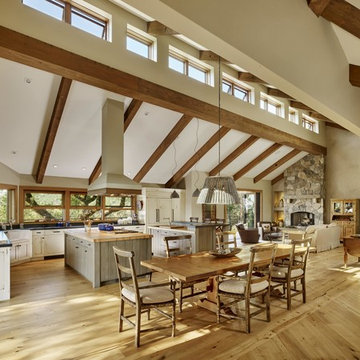
Foto på en rustik matplats med öppen planlösning, med beige väggar, ljust trägolv och beiget golv
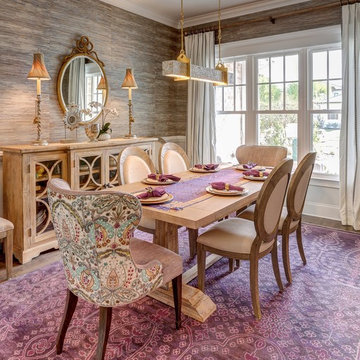
It all started with a fabric. The client fell in love with the texture and richness of the embroidered fabric that now resides on the backs of the custom upholstered host dining chairs.

Ward Jewell, AIA was asked to design a comfortable one-story stone and wood pool house that was "barn-like" in keeping with the owner’s gentleman farmer concept. Thus, Mr. Jewell was inspired to create an elegant New England Stone Farm House designed to provide an exceptional environment for them to live, entertain, cook and swim in the large reflection lap pool.
Mr. Jewell envisioned a dramatic vaulted great room with hand selected 200 year old reclaimed wood beams and 10 foot tall pocketing French doors that would connect the house to a pool, deck areas, loggia and lush garden spaces, thus bringing the outdoors in. A large cupola “lantern clerestory” in the main vaulted ceiling casts a natural warm light over the graceful room below. The rustic walk-in stone fireplace provides a central focal point for the inviting living room lounge. Important to the functionality of the pool house are a chef’s working farm kitchen with open cabinetry, free-standing stove and a soapstone topped central island with bar height seating. Grey washed barn doors glide open to reveal a vaulted and beamed quilting room with full bath and a vaulted and beamed library/guest room with full bath that bookend the main space.
The private garden expanded and evolved over time. After purchasing two adjacent lots, the owners decided to redesign the garden and unify it by eliminating the tennis court, relocating the pool and building an inspired "barn". The concept behind the garden’s new design came from Thomas Jefferson’s home at Monticello with its wandering paths, orchards, and experimental vegetable garden. As a result this small organic farm, was born. Today the farm produces more than fifty varieties of vegetables, herbs, and edible flowers; many of which are rare and hard to find locally. The farm also grows a wide variety of fruits including plums, pluots, nectarines, apricots, apples, figs, peaches, guavas, avocados (Haas, Fuerte and Reed), olives, pomegranates, persimmons, strawberries, blueberries, blackberries, and ten different types of citrus. The remaining areas consist of drought-tolerant sweeps of rosemary, lavender, rockrose, and sage all of which attract butterflies and dueling hummingbirds.
Photo Credit: Laura Hull Photography. Interior Design: Jeffrey Hitchcock. Landscape Design: Laurie Lewis Design. General Contractor: Martin Perry Premier General Contractors
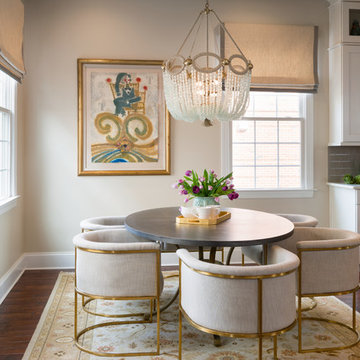
A new home designed for an elegant client who has a love for natural elements and color.
Designed by: AJ Margulis Interiors
Photos by: Paul S. Bartholomew

Nick Springett Photography
Foto på en mellanstor funkis separat matplats, med en dubbelsidig öppen spis, beige väggar, ljust trägolv och en spiselkrans i trä
Foto på en mellanstor funkis separat matplats, med en dubbelsidig öppen spis, beige väggar, ljust trägolv och en spiselkrans i trä
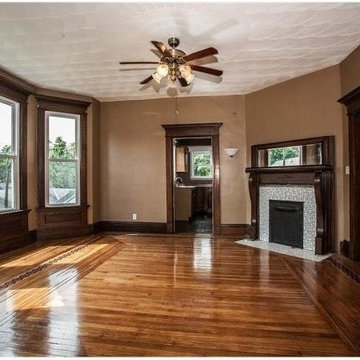
Idéer för stora vintage kök med matplatser, med beige väggar, ljust trägolv, en standard öppen spis och en spiselkrans i trä
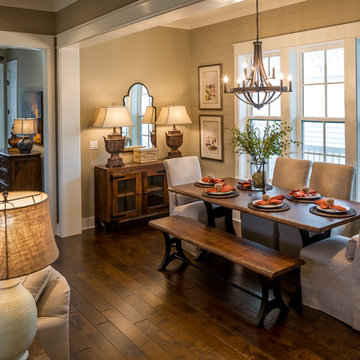
Chris Foster Photography
Bild på en mellanstor lantlig matplats med öppen planlösning, med mellanmörkt trägolv och beige väggar
Bild på en mellanstor lantlig matplats med öppen planlösning, med mellanmörkt trägolv och beige väggar
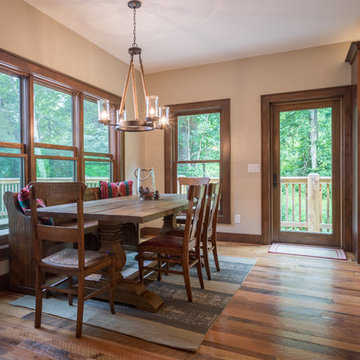
Photography by Bernard Russo
Inspiration för mellanstora matplatser med öppen planlösning, med beige väggar och mellanmörkt trägolv
Inspiration för mellanstora matplatser med öppen planlösning, med beige väggar och mellanmörkt trägolv
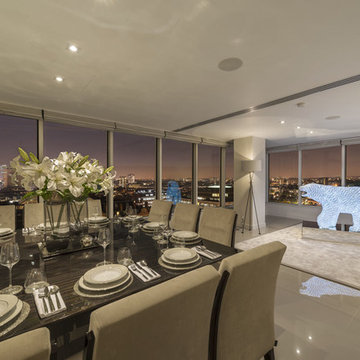
The dining room of this luxury apartment offers the most amazing elevated night time views of the central London skyline. Polished China Clay ultra-thin 900 x 900mm porcelain floor tiles from the Porcel-Thin Mono collection are just one of the many luxury finishes that have been used by the developer to create this amazing apartment.
20 392 foton på brun matplats, med beige väggar
1
