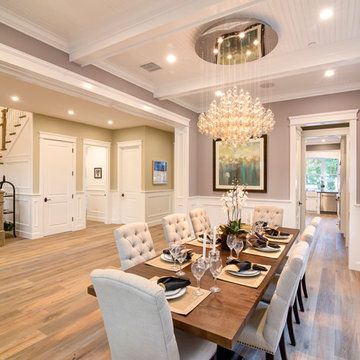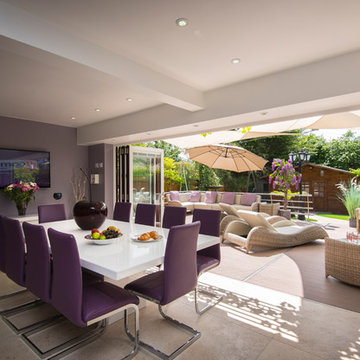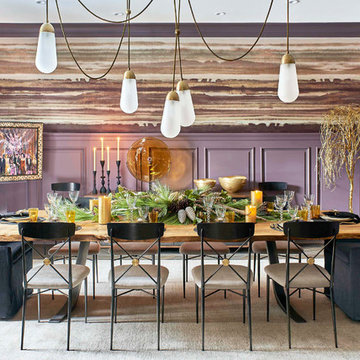170 foton på brun matplats, med lila väggar
Sortera efter:
Budget
Sortera efter:Populärt i dag
1 - 20 av 170 foton
Artikel 1 av 3
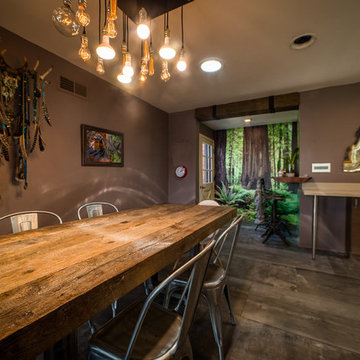
www.IsaacGibbs.com
Idéer för små eklektiska separata matplatser, med lila väggar, klinkergolv i porslin och grått golv
Idéer för små eklektiska separata matplatser, med lila väggar, klinkergolv i porslin och grått golv
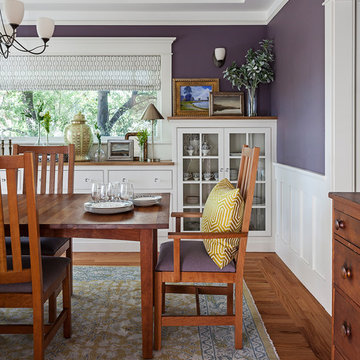
Idéer för vintage separata matplatser, med lila väggar, mörkt trägolv och brunt golv
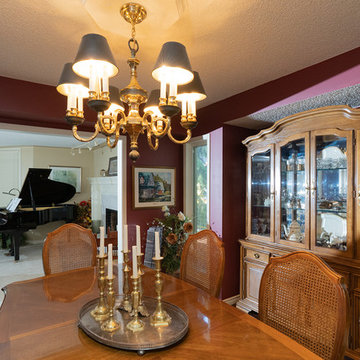
Exempel på en mellanstor klassisk separat matplats, med en standard öppen spis, en spiselkrans i gips, lila väggar, mellanmörkt trägolv och brunt golv
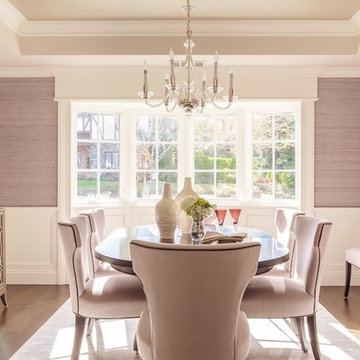
David Duncan Livingston
For this ground up project in one of Lafayette’s most prized neighborhoods, we brought an East Coast sensibility to this West Coast residence. Honoring the client’s love of classical interiors, we layered the traditional architecture with a crisp contrast of saturated colors, clean moldings and refined white marble. In the living room, tailored furnishings are punctuated by modern accents, bespoke draperies and jewelry like sconces. Built-in custom cabinetry, lasting finishes and indoor/outdoor fabrics were used throughout to create a fresh, elegant yet livable home for this active family of five.
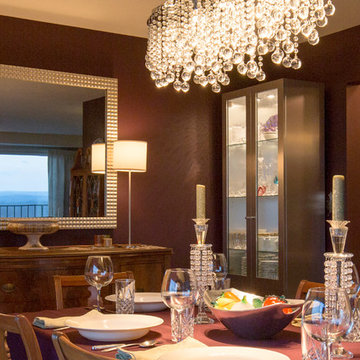
Michael R. Timmer
Idéer för en stor klassisk separat matplats, med lila väggar, heltäckningsmatta och beiget golv
Idéer för en stor klassisk separat matplats, med lila väggar, heltäckningsmatta och beiget golv
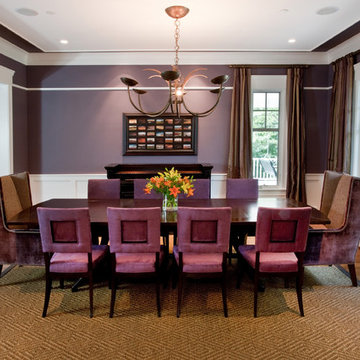
Idéer för att renovera en vintage separat matplats, med lila väggar och mellanmörkt trägolv
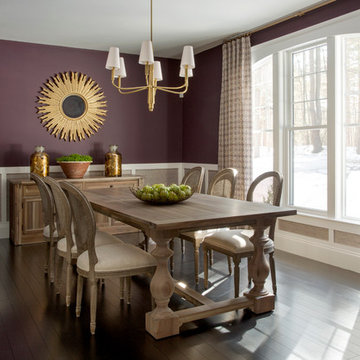
Eric Roth Photography
Klassisk inredning av en mellanstor separat matplats, med lila väggar och mörkt trägolv
Klassisk inredning av en mellanstor separat matplats, med lila väggar och mörkt trägolv
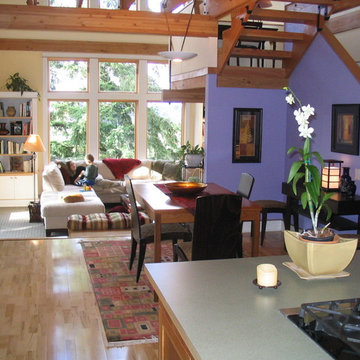
Open concept from kitchen into living room
Inspiration för moderna matplatser med öppen planlösning, med lila väggar och ljust trägolv
Inspiration för moderna matplatser med öppen planlösning, med lila väggar och ljust trägolv
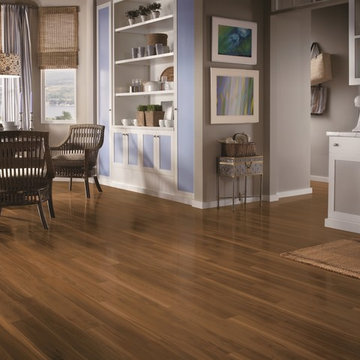
Inredning av ett klassiskt stort kök med matplats, med lila väggar och mellanmörkt trägolv
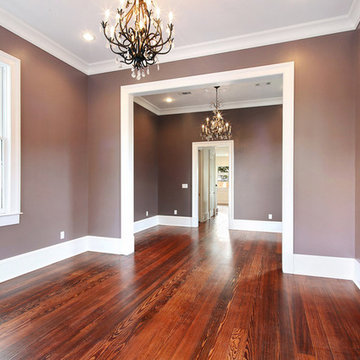
Double parlor with chandeliers and royal purple walls (IMOTO Photo)
Klassisk inredning av en liten matplats med öppen planlösning, med lila väggar, mellanmörkt trägolv och brunt golv
Klassisk inredning av en liten matplats med öppen planlösning, med lila väggar, mellanmörkt trägolv och brunt golv
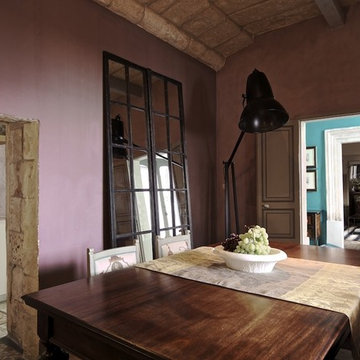
the camilleriparismode project and design studio were entrusted to convert and redesign a 200 year old townhouse situated in the heart of naxxar. the clients wished a large kitchen married to different entertainment spaces as a holistic concept on the ground floor. the first floor would have three bedrooms, thus upstairs and downstairs retaining a ‘family’ home feel which was the owners’ primary preconception. camilleriparismode design studio – careful to respect the structure’s characteristics - remodeled the house to give it a volume and ease of movement between rooms. the staircase turns 180 degrees with each bedroom having individual access and in turn connected through a new concrete bridge. a lightweight glass structure, allowing natural light to flow unhindered throughout the entire house, has replaced an entire wall in the central courtyard. architect ruben lautier undertook the challenge to oversee all structural changes.
the authentic and original patterned cement tiles were kept, the stone ceilings cleaned and pointed and its timber beams painted in soft subtle matt paints form our zuber collection. bolder tones of colours were applied to the walls. roman blinds of large floral patterned fabric, plush sofas and eclectic one-off pieces of furniture as well as artworks make up the decoration of the ground floor.
the master bedroom upstairs and its intricately designed tiles houses an 18th century bed dressed in fine linens form camilleriparismode’s fabric department. the rather grand décor of this room is juxtaposed against the sleek modern ensuite bathroom and a walk-in shower made up of large slab brushed travertine.
photography © brian grech
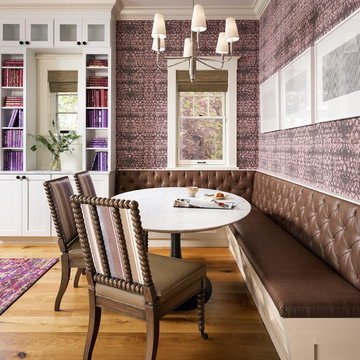
Transitional Breakfast Area with Purple and Mauve Accents, Photo by Eric Lucero Photo
Inspiration för mellanstora klassiska kök med matplatser, med lila väggar, mellanmörkt trägolv och brunt golv
Inspiration för mellanstora klassiska kök med matplatser, med lila väggar, mellanmörkt trägolv och brunt golv
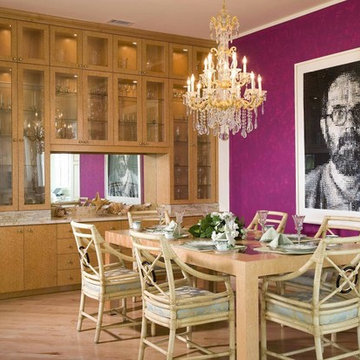
South Carolina Homes & Gardens
November/December 2007
Idéer för att renovera en funkis matplats, med lila väggar, ljust trägolv och beiget golv
Idéer för att renovera en funkis matplats, med lila väggar, ljust trägolv och beiget golv
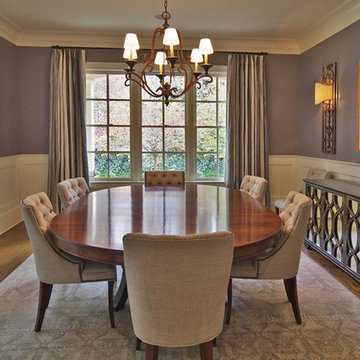
Inspiration för en mellanstor vintage separat matplats, med lila väggar, mellanmörkt trägolv och brunt golv
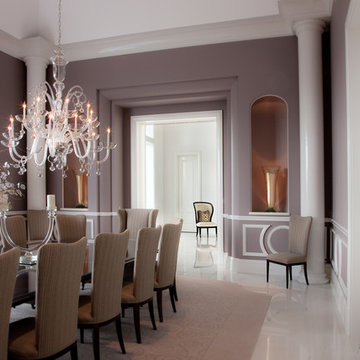
Elegant Dining Room
Room for 16
Ceiling Height 12' at Wall - Vaults to 18'
Bild på en mycket stor eklektisk separat matplats, med lila väggar, marmorgolv och vitt golv
Bild på en mycket stor eklektisk separat matplats, med lila väggar, marmorgolv och vitt golv
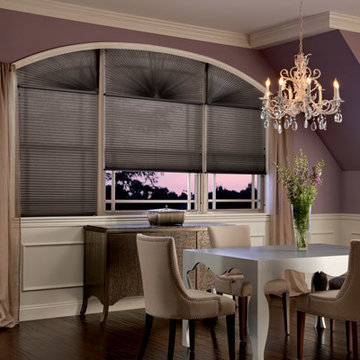
Graber
Bild på ett mellanstort funkis kök med matplats, med mörkt trägolv och lila väggar
Bild på ett mellanstort funkis kök med matplats, med mörkt trägolv och lila väggar
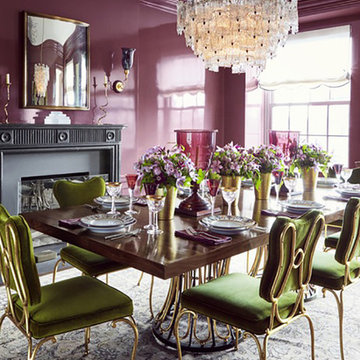
Idéer för ett stort modernt kök med matplats, med lila väggar, ljust trägolv, en standard öppen spis och en spiselkrans i gips
170 foton på brun matplats, med lila väggar
1
