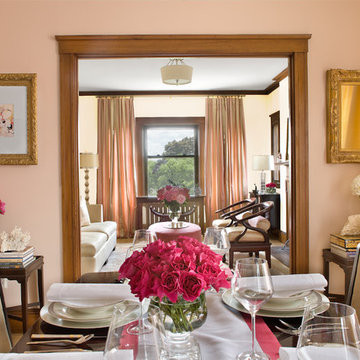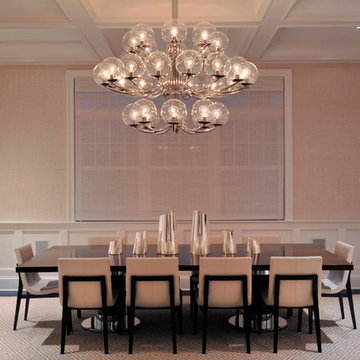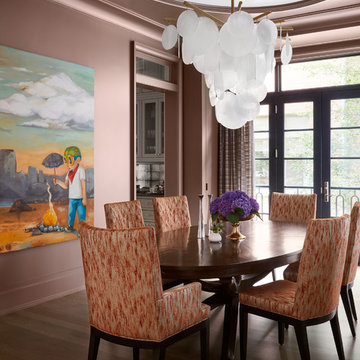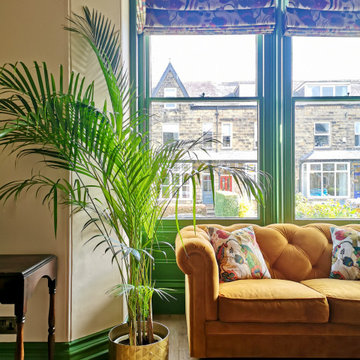215 foton på brun matplats, med rosa väggar
Sortera efter:
Budget
Sortera efter:Populärt i dag
1 - 20 av 215 foton
Artikel 1 av 3
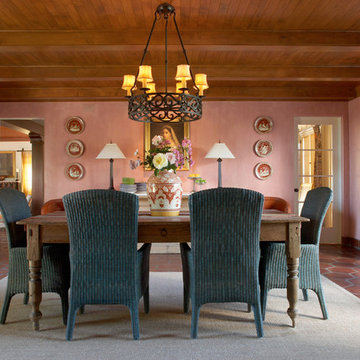
Exempel på en stor medelhavsstil separat matplats, med rosa väggar, klinkergolv i terrakotta och rött golv
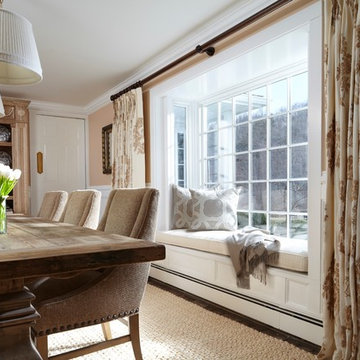
We love how this bay window adds extra seating area and also makes the room appear larger!
Idéer för att renovera en stor lantlig separat matplats, med rosa väggar
Idéer för att renovera en stor lantlig separat matplats, med rosa väggar
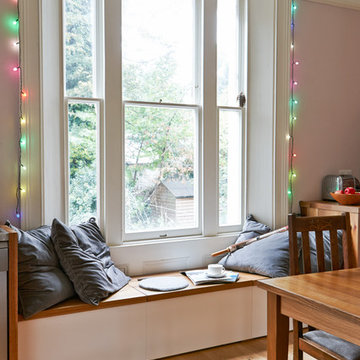
The original layout on the ground floor of this beautiful semi detached property included a small well aged kitchen connected to the dinning area by a 70’s brick bar!
Since the kitchen is 'the heart of every home' and 'everyone always ends up in the kitchen at a party' our brief was to create an open plan space respecting the buildings original internal features and highlighting the large sash windows that over look the garden.
Jake Fitzjones Photography Ltd
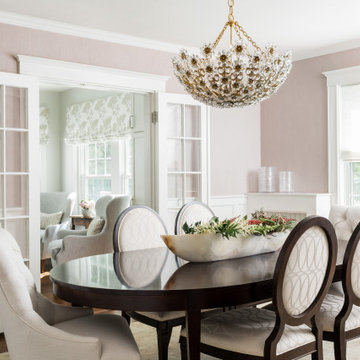
Oval dining table, upholstered dining chairs, bowl with floral arrangement, dome-shaped chandelier
Exempel på en mellanstor klassisk separat matplats, med rosa väggar, mellanmörkt trägolv och brunt golv
Exempel på en mellanstor klassisk separat matplats, med rosa väggar, mellanmörkt trägolv och brunt golv
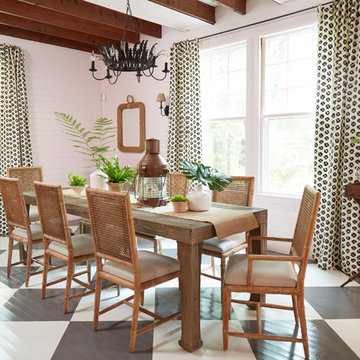
Inspiration för en mellanstor maritim separat matplats, med rosa väggar, målat trägolv och flerfärgat golv
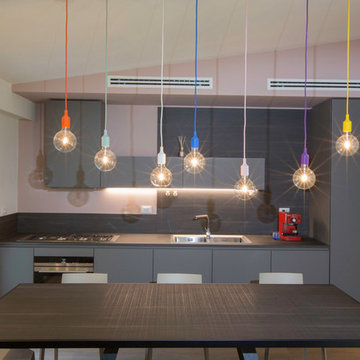
marco lugli
Inspiration för stora moderna matplatser med öppen planlösning, med rosa väggar och ljust trägolv
Inspiration för stora moderna matplatser med öppen planlösning, med rosa väggar och ljust trägolv
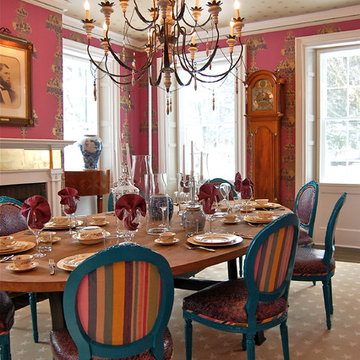
Modern inredning av en matplats, med mörkt trägolv, en standard öppen spis och rosa väggar
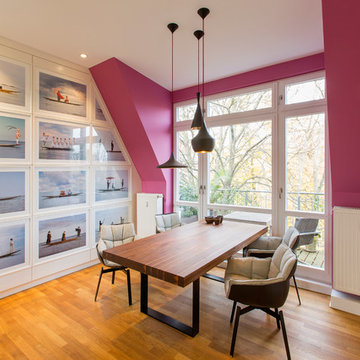
Foto på en liten eklektisk matplats, med mellanmörkt trägolv, rosa väggar och brunt golv
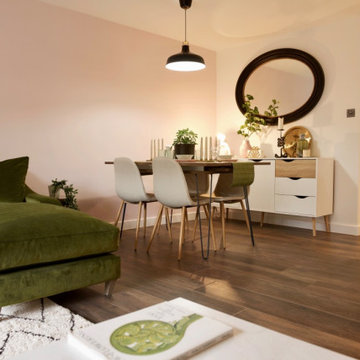
Exempel på en mellanstor modern matplats med öppen planlösning, med rosa väggar, mörkt trägolv och brunt golv
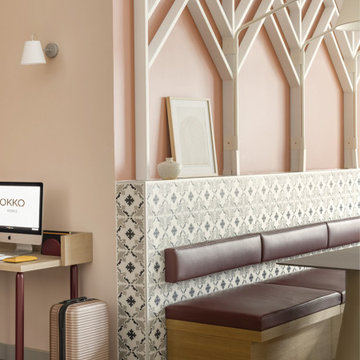
OKKO HOTELS est un concept d’hôtels 4* urbain qui a révolutionné les codes de l’hôtellerie traditionnelle. Pour sa prochaine série d'ouvertures d'hôtels à Paris, Toulon, Lille, Nice et Nanterre, le gro upe indépendant français a choisi le Studio Catoir comme architecte d'intérieur. Le tout nouveau Okko Hotels Lille est situé au cœur de Lille, à quelques pas de la vieille ville. Inspiré par l'architecture typique en brique et art déco de la région, l'objectif de ce projet était de créer un design moderne et chaleureux dans l'air du temps, en utilisant des codes traditionnels remis au goût du jour.
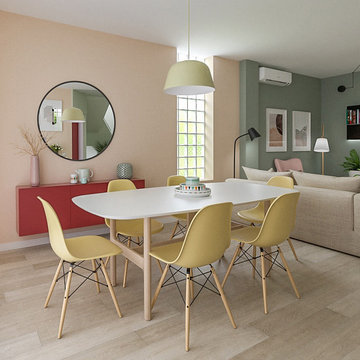
Liadesign
Bild på en mellanstor funkis matplats med öppen planlösning, med rosa väggar och ljust trägolv
Bild på en mellanstor funkis matplats med öppen planlösning, med rosa väggar och ljust trägolv
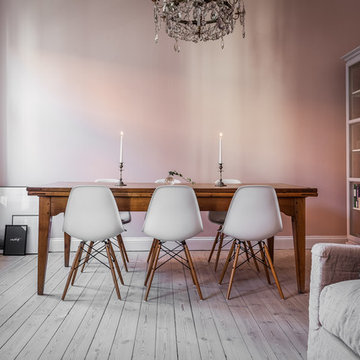
Henrik Nero
Inredning av en nordisk mellanstor matplats, med rosa väggar och ljust trägolv
Inredning av en nordisk mellanstor matplats, med rosa väggar och ljust trägolv
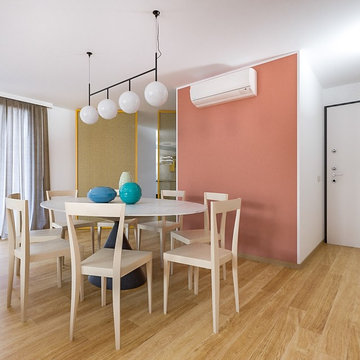
Liadesign
Exempel på en mellanstor modern matplats med öppen planlösning, med rosa väggar, ljust trägolv och beiget golv
Exempel på en mellanstor modern matplats med öppen planlösning, med rosa väggar, ljust trägolv och beiget golv
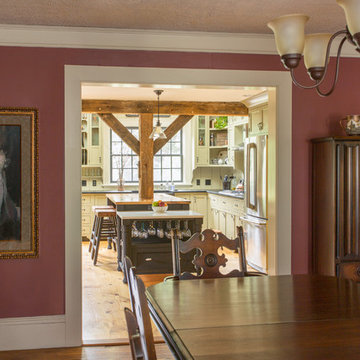
The 1790 Garvin-Weeks Farmstead is a beautiful farmhouse with Georgian and Victorian period rooms as well as a craftsman style addition from the early 1900s. The original house was from the late 18th century, and the barn structure shortly after that. The client desired architectural styles for her new master suite, revamped kitchen, and family room, that paid close attention to the individual eras of the home. The master suite uses antique furniture from the Georgian era, and the floral wallpaper uses stencils from an original vintage piece. The kitchen and family room are classic farmhouse style, and even use timbers and rafters from the original barn structure. The expansive kitchen island uses reclaimed wood, as does the dining table. The custom cabinetry, milk paint, hand-painted tiles, soapstone sink, and marble baking top are other important elements to the space. The historic home now shines.
Eric Roth
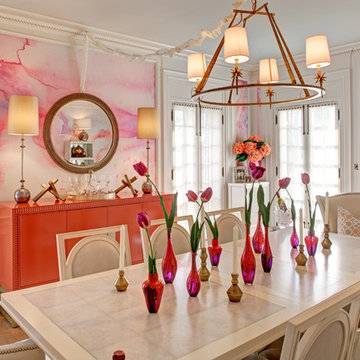
Because there was no junction box in the ceiling (and no budget to install one,) the chandelier was swaged and plugged into a wall outlet. The table scape was created with the use of multiple hand blown glass vases and candlesticks of varying heights.
215 foton på brun matplats, med rosa väggar
1
