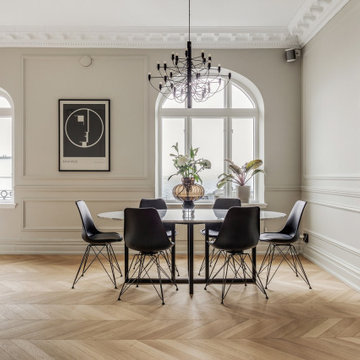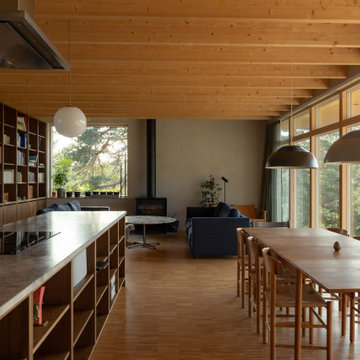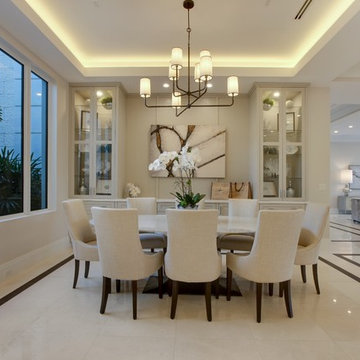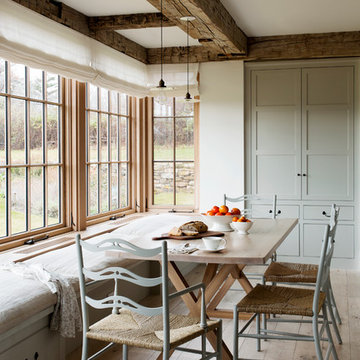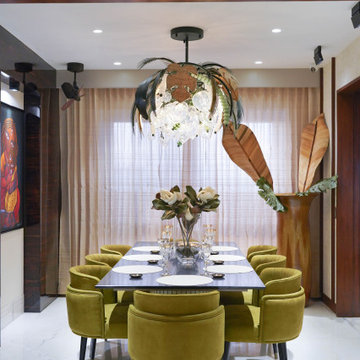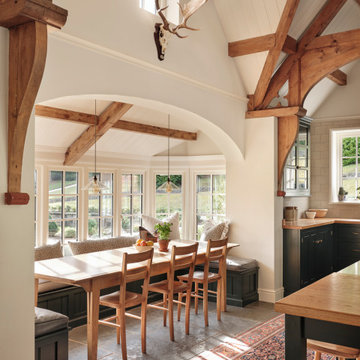262 906 foton på brun matplats
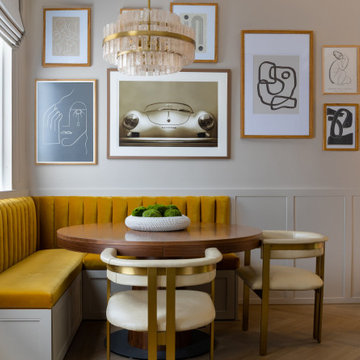
We changed the tiled flooring to herringbone engineered wood with a gold metal inlay to frame the space and add the detailing. I created panelling on all the walls, but inside some are hidden storage and a drinks bar. The banquette was designed to work with the L Shaped space and then we carried on the panelling to create a gallery art wall above. Roman blinds were then added to give a warm and cosy feel for evening entertaining.

Idéer för att renovera en mellanstor funkis matplats med öppen planlösning, med vita väggar, mellanmörkt trägolv och brunt golv

Idéer för stora vintage kök med matplatser, med vita väggar, mellanmörkt trägolv och brunt golv

Nate Fischer Interior Design
Inspiration för stora moderna separata matplatser, med svarta väggar, mörkt trägolv och brunt golv
Inspiration för stora moderna separata matplatser, med svarta väggar, mörkt trägolv och brunt golv
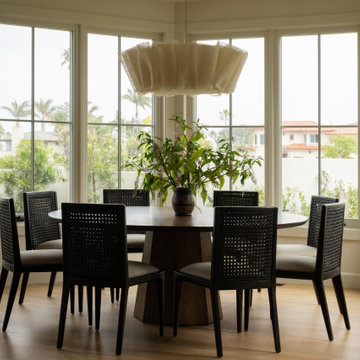
unique shaped half octagon dining room
Foto på en stor vintage matplats med öppen planlösning, med mellanmörkt trägolv
Foto på en stor vintage matplats med öppen planlösning, med mellanmörkt trägolv

Modern Dining Room in an open floor plan, sits between the Living Room, Kitchen and Backyard Patio. The modern electric fireplace wall is finished in distressed grey plaster. Modern Dining Room Furniture in Black and white is paired with a sculptural glass chandelier. Floor to ceiling windows and modern sliding glass doors expand the living space to the outdoors.

This couple purchased a second home as a respite from city living. Living primarily in downtown Chicago the couple desired a place to connect with nature. The home is located on 80 acres and is situated far back on a wooded lot with a pond, pool and a detached rec room. The home includes four bedrooms and one bunkroom along with five full baths.
The home was stripped down to the studs, a total gut. Linc modified the exterior and created a modern look by removing the balconies on the exterior, removing the roof overhang, adding vertical siding and painting the structure black. The garage was converted into a detached rec room and a new pool was added complete with outdoor shower, concrete pavers, ipe wood wall and a limestone surround.
Dining Room and Den Details:
Features a custom 10’ live edge white oak table. Linc designed it and built it himself in his shop with Owl Lumber and Home Things. This room was an addition along with the porch.
-Large picture windows
-Sofa, Blu Dot
-Credenza, Poliform
-White shiplap ceiling with white oak beams
-Flooring is rough wide plank white oak and distressed

Dining rooms don't have to be overly formal and stuffy. We especially love the custom credenza and the Sarus Mobile
©David Lauer Photography
Idéer för mellanstora rustika kök med matplatser, med vita väggar, mellanmörkt trägolv, en standard öppen spis och en spiselkrans i betong
Idéer för mellanstora rustika kök med matplatser, med vita väggar, mellanmörkt trägolv, en standard öppen spis och en spiselkrans i betong

Klassisk inredning av en mellanstor matplats med öppen planlösning, med mellanmörkt trägolv, blå väggar och brunt golv
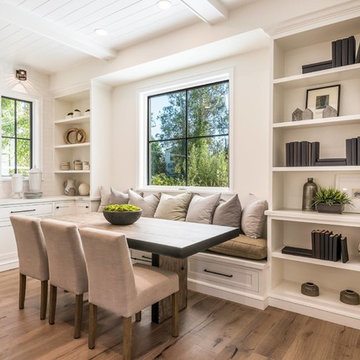
Idéer för att renovera en vintage matplats, med vita väggar, mellanmörkt trägolv och brunt golv

Architect: Brandon Architects Inc.
Contractor/Interior Designer: Patterson Construction, Newport Beach, CA.
Photos by: Jeri Keogel
Inredning av en maritim matplats, med grå väggar, mellanmörkt trägolv och beiget golv
Inredning av en maritim matplats, med grå väggar, mellanmörkt trägolv och beiget golv

Ici l'espace repas fait aussi office de bureau! la table console se déplie en largeur et peut ainsi recevoir jusqu'à 6 convives mais également être utilisée comme bureau confortable pour l'étudiante qui occupe les lieux. La pièce de vie est séparée de l'espace nuit par un ensemble de menuiseries sur mesure comprenant une niche ouverte avec prises intégrées et un claustra de séparation graphique et aéré pour une perception d'espace optimale et graphique (papier peint en arrière plan)
262 906 foton på brun matplats
1
