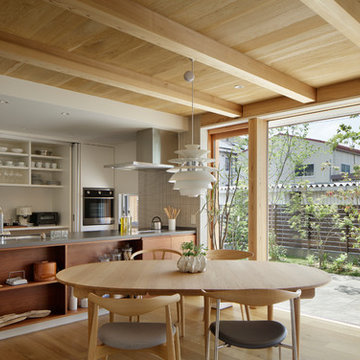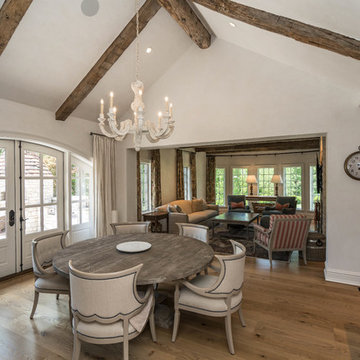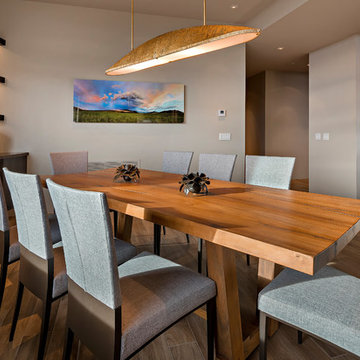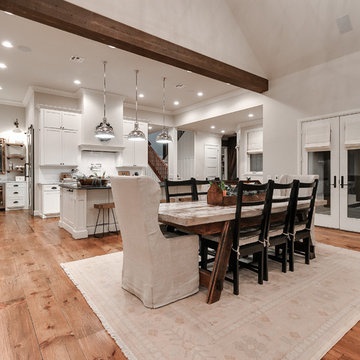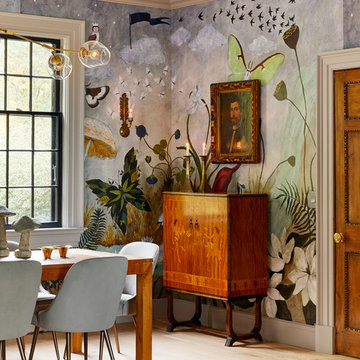263 007 foton på brun matplats
Sortera efter:
Budget
Sortera efter:Populärt i dag
121 - 140 av 263 007 foton
Artikel 1 av 2

John Paul Key and Chuck Williams
Foto på en stor funkis matplats med öppen planlösning, med beige väggar, klinkergolv i porslin och beiget golv
Foto på en stor funkis matplats med öppen planlösning, med beige väggar, klinkergolv i porslin och beiget golv

Inredning av en modern matplats, med beige väggar, betonggolv, en dubbelsidig öppen spis och grått golv
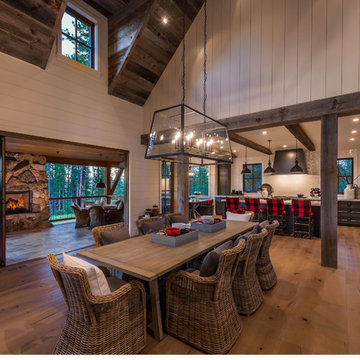
Idéer för stora lantliga matplatser med öppen planlösning, med vita väggar, mellanmörkt trägolv, en spiselkrans i sten och brunt golv

Contemporary desert home with natural materials. Wood, stone and copper elements throughout the house. Floors are vein-cut travertine, walls are stacked stone or dry wall with hand painted faux finish.
Project designed by Susie Hersker’s Scottsdale interior design firm Design Directives. Design Directives is active in Phoenix, Paradise Valley, Cave Creek, Carefree, Sedona, and beyond.
For more about Design Directives, click here: https://susanherskerasid.com/

Idéer för små vintage kök med matplatser, med beige väggar, mörkt trägolv, en standard öppen spis, en spiselkrans i sten och brunt golv

Angle Eye Photography
Idéer för stora lantliga matplatser, med grå väggar, mellanmörkt trägolv, en standard öppen spis, en spiselkrans i sten och brunt golv
Idéer för stora lantliga matplatser, med grå väggar, mellanmörkt trägolv, en standard öppen spis, en spiselkrans i sten och brunt golv
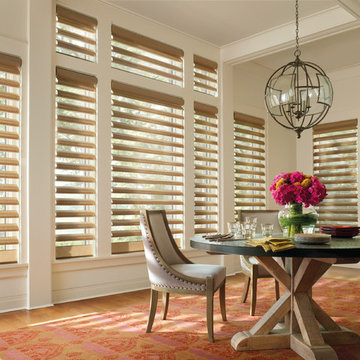
Inspiration för en mellanstor vintage matplats, med vita väggar, mellanmörkt trägolv och brunt golv
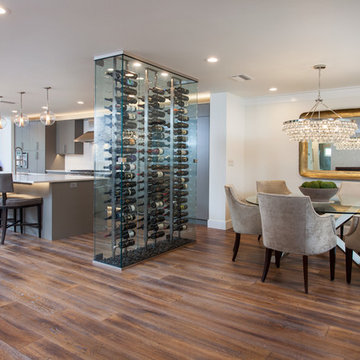
The Dining Room encompasses a bright airy area adjacent to the entry with an elegant full height wine wall doubling as a focal point and also a divider wall.

Photography - LongViews Studios
Bild på ett mycket stort rustikt kök med matplats, med bruna väggar, brunt golv och mörkt trägolv
Bild på ett mycket stort rustikt kök med matplats, med bruna väggar, brunt golv och mörkt trägolv
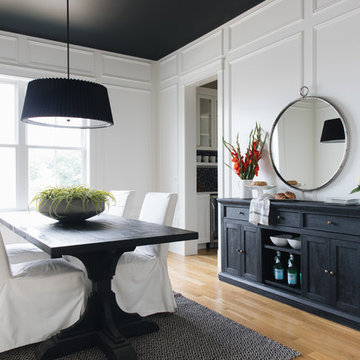
Idéer för lantliga matplatser, med vita väggar, mellanmörkt trägolv och brunt golv
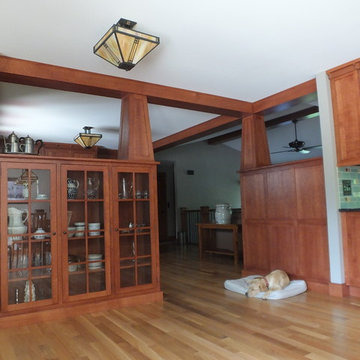
The bookcases, columns, and beams were designed and built by Curt Broihahn of Broihahn Custom Woodworks. Installed by Jon Pickel of Jon Pickel Construction.
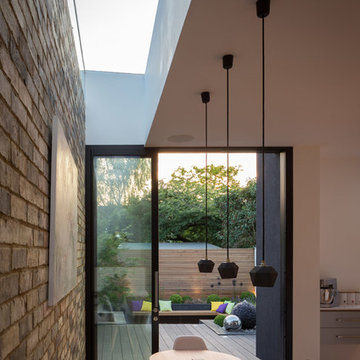
The large flat rooflights within the extension flood the extension and the rooms at the rear of the rear of the existing house with light, creating more usable space throughout the house.
Architects: MOOi Architecture
Photographer: Matthew Smith
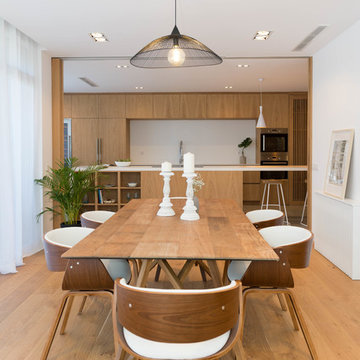
Joanna Noguera
Idéer för funkis separata matplatser, med vita väggar och ljust trägolv
Idéer för funkis separata matplatser, med vita väggar och ljust trägolv
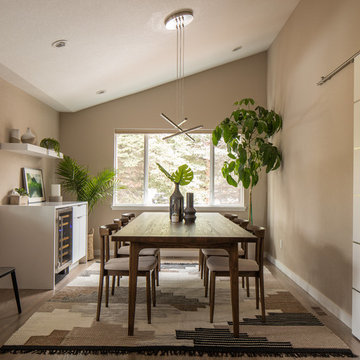
New dining room located in old unused family room, fireplace removed, new walnut dining set, waterfall edge buffet/wine bar, floating shelves, sliding barn door for coats/shoes near garage entry, we vaulted the ceilings to maximize the light and airy feeling requested by the clients.
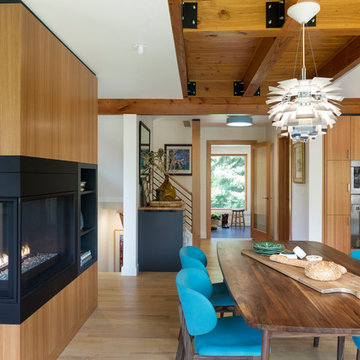
This whole-house renovation was the third perennial design iteration for the owner in three decades. The first was a modest cabin. The second added a main level bedroom suite. The third, and most recent, reimagined the entire layout of the original cabin by relocating the kitchen, living , dining and guest/away spaces to prioritize views of a nearby glacial lake with minimal expansion. A vindfang (a functional interpretation of a Norwegian entry chamber) and cantilevered window bay were the only additions to transform this former cabin into an elegant year-round home.
Photographed by Spacecrafting
263 007 foton på brun matplats
7
