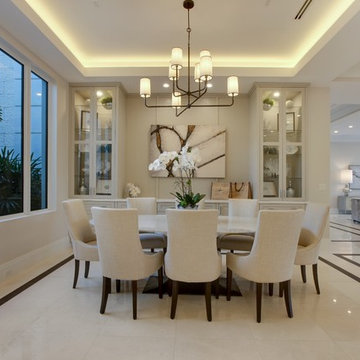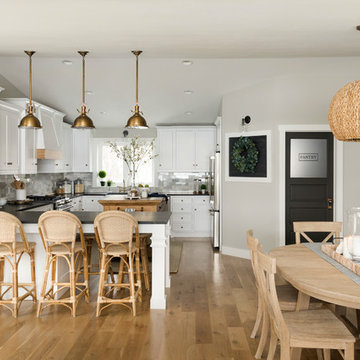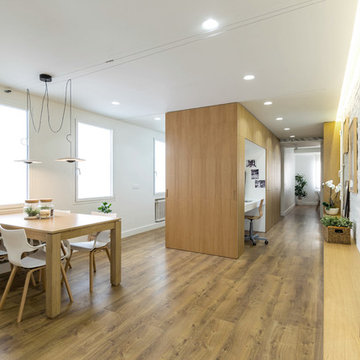263 002 foton på brun matplats
Sortera efter:
Budget
Sortera efter:Populärt i dag
141 - 160 av 263 002 foton
Artikel 1 av 2
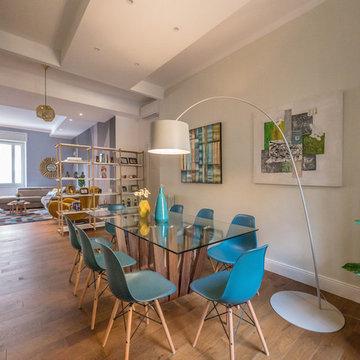
Liadesign
Modern inredning av en mellanstor matplats med öppen planlösning, med grå väggar och mellanmörkt trägolv
Modern inredning av en mellanstor matplats med öppen planlösning, med grå väggar och mellanmörkt trägolv
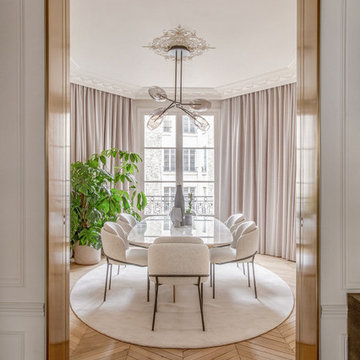
Matthieu Salvaing
Foto på en vintage separat matplats, med vita väggar, ljust trägolv och brunt golv
Foto på en vintage separat matplats, med vita väggar, ljust trägolv och brunt golv
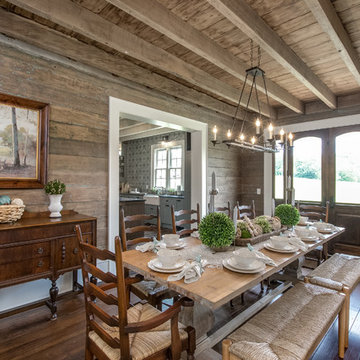
Inspiration för en lantlig separat matplats, med bruna väggar och mellanmörkt trägolv
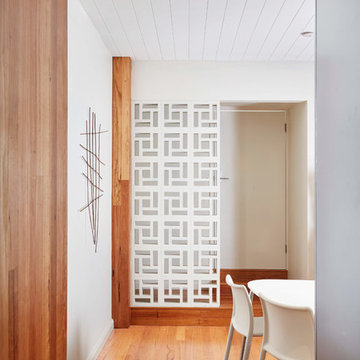
florian grohen
Idéer för att renovera en liten retro matplats med öppen planlösning, med vita väggar, mellanmörkt trägolv och brunt golv
Idéer för att renovera en liten retro matplats med öppen planlösning, med vita väggar, mellanmörkt trägolv och brunt golv
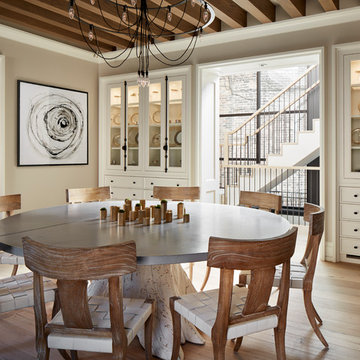
This state-of-the-art residence in Chicago presents a timeless front facade of limestone accents, lime-washed brick and a standing seam metal roof. As the building program leads from a classic entry to the rear terrace, the materials and details open the interiors to direct natural light and highly landscaped indoor-outdoor living spaces. The formal approach transitions into an open, contemporary experience.
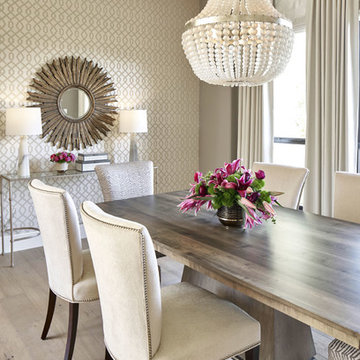
Wallpapered feature wall in updated dining room. Photo by Matthew Niemann
Bild på en vintage matplats
Bild på en vintage matplats
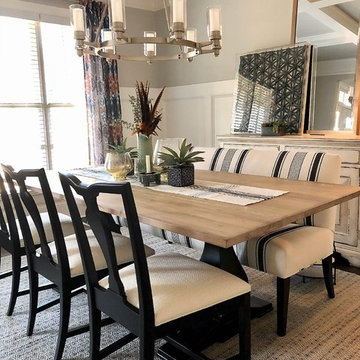
Casually Chic Ethan Allen dining room.Created by Maya Callaghan for Ethan Allen.For more of Maya's designs:www.houzz.com/pro/maya-chappell/maya-allesandra-callaghan-ethan-allen-kennesaw
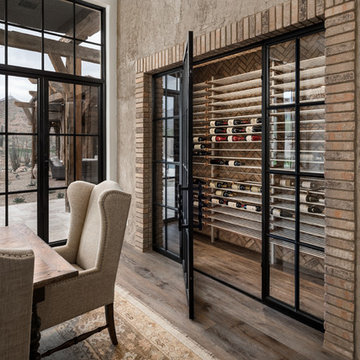
The French Chateau wine cellar features abundant wine storage shelving and a black glass iron door entrance.
Exempel på en liten medelhavsstil separat matplats
Exempel på en liten medelhavsstil separat matplats
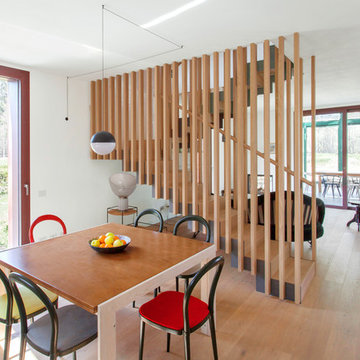
©piermario ruggeri/mafi.com
Inspiration för en funkis matplats, med ljust trägolv, beiget golv och grå väggar
Inspiration för en funkis matplats, med ljust trägolv, beiget golv och grå väggar
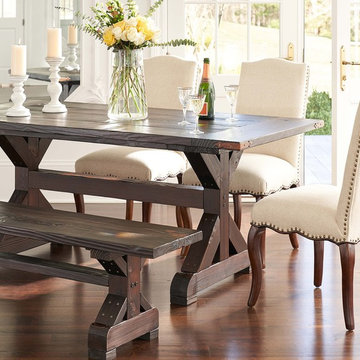
The Carmody Table features a sturdy planked top and trestle legs, and provides comfortable seating for six.
Customize your tabletop and legs, available in either our classic Espresso or White Distressed finish. Optional hammered steel corner brackets in Black or Copper can be added. Light assembly required (comes assembled for local pickup).
All of our tables are handcrafted from solid wood in our woodworking shop in Fort Mill, South Carolina. Our furniture is finished with a multi-step process of distressing and hand-applying layers of varnish to give each piece the look of a cherished antique. Each of our works showcase the natural characteristics of wood, including variations in color, mineral streaks, knots and burls. In addition, our finishing process highlights the organic texture of wood with its pores, ridges, slits and grooves; each piece is a tactile work of art that is truly meant to be appreciated by touch. Every decorative bracket is made from steel, hand-cut and meticulously hammered to create a one-of-a-kind rustic accent for our wood furniture.
Available for local pickup or shipment within 5-7 business days.
DIMENSIONS:
Overall: 72" long x 36" wide x 30" high
Tabletop: 1.5" thick
Apron: 1.5" high
Distance between legs: 48" outside; 42" inside
Weight: 151.6 pounds
CARE AND MAINTENANCE:
Dust with a soft, dry lint-free cloth.
Soak up any water immediately with a soft, dry cloth.
Avoid the use of harsh chemicals or abrasive cleaners.
Photo Credit: Michael Blevins
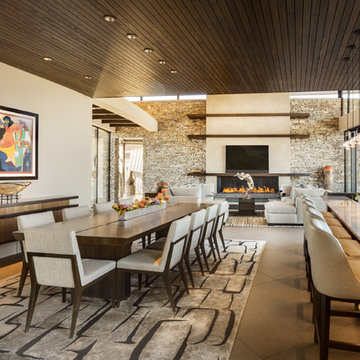
As a part of a very large great room, this bar services both indoor and outdoor living spaces while the homeowners are entertaining. The ends of the bar are anchored with blackened steel pillars, while the countertop is organic quartzite. The dropped ceiling adds intimacy to the dining and bar spaces.

Exempel på en modern matplats med öppen planlösning, med vita väggar, en bred öppen spis och en spiselkrans i sten
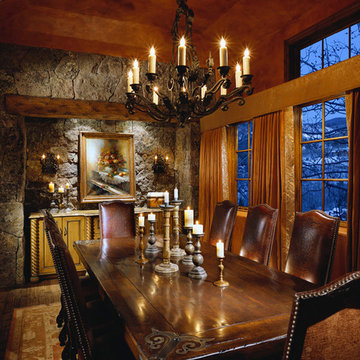
Sophisticated, formal ski home in the Colorado mountains. Warm textures and rustic finishes combined with traditional furnishings
Project designed by Susie Hersker’s Scottsdale interior design firm Design Directives. Design Directives is active in Phoenix, Paradise Valley, Cave Creek, Carefree, Sedona, and beyond.
For more about Design Directives, click here: https://susanherskerasid.com/
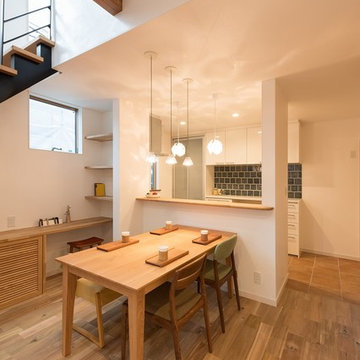
柔らかな光が差し込む家族が集う家
Foto på ett orientaliskt kök med matplats, med vita väggar, mellanmörkt trägolv och beiget golv
Foto på ett orientaliskt kök med matplats, med vita väggar, mellanmörkt trägolv och beiget golv
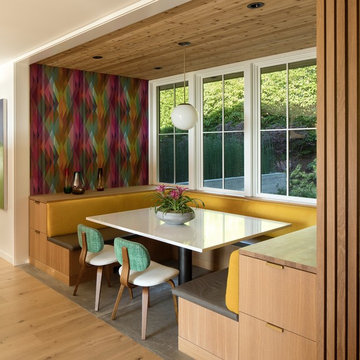
Idéer för att renovera en 60 tals matplats, med mellanmörkt trägolv och brunt golv
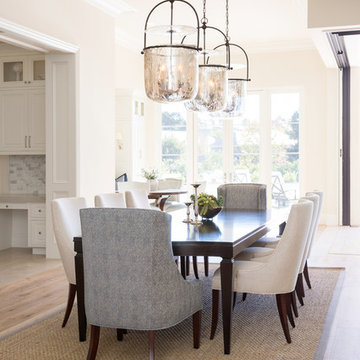
classic design, custom build, french white oak floor, lanterns, new construction,
Foto på en mellanstor vintage matplats med öppen planlösning, med beige väggar, mellanmörkt trägolv och brunt golv
Foto på en mellanstor vintage matplats med öppen planlösning, med beige väggar, mellanmörkt trägolv och brunt golv

Idéer för att renovera en stor medelhavsstil matplats med öppen planlösning, med mellanmörkt trägolv, en spiselkrans i sten, beige väggar, en standard öppen spis och brunt golv
263 002 foton på brun matplats
8
