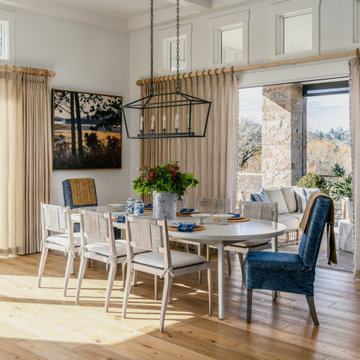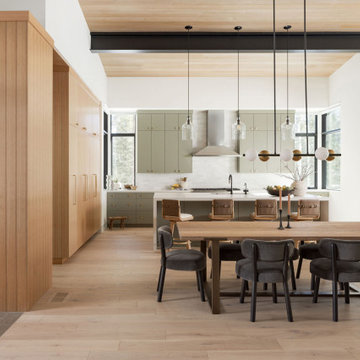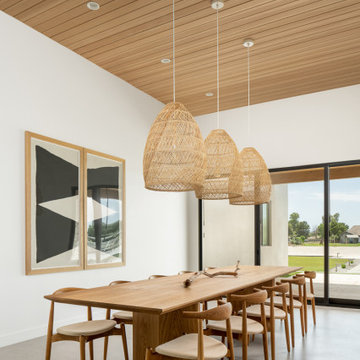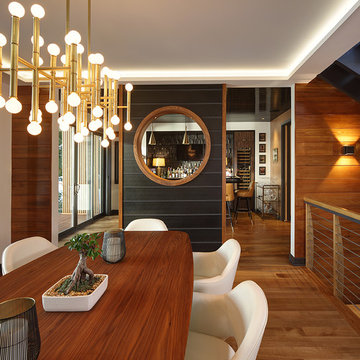262 882 foton på brun matplats
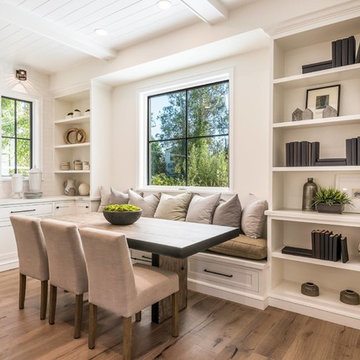
Idéer för att renovera en vintage matplats, med vita väggar, mellanmörkt trägolv och brunt golv
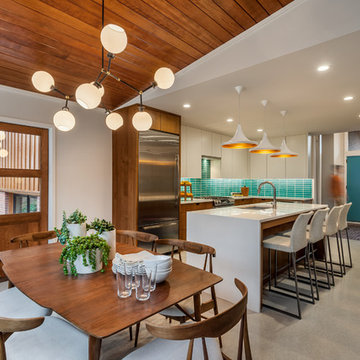
60 tals inredning av ett kök med matplats, med vita väggar och grått golv

It has all the features of an award-winning home—a grand estate exquisitely restored to its historic New Mexico Territorial-style beauty, yet with 21st-century amenities and energy efficiency. And, for a Washington, D.C.-based couple who vacationed with their children in Santa Fe for decades, the 6,000-square-foot hilltop home has the added benefit of being the perfect gathering spot for family and friends from both coasts.
Wendy McEahern photography LLC
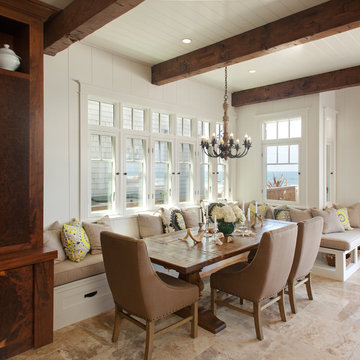
Beach House
Photos Provided By: Brady Architectural Photography
Foto på en maritim matplats, med vita väggar
Foto på en maritim matplats, med vita väggar

Architect: Brandon Architects Inc.
Contractor/Interior Designer: Patterson Construction, Newport Beach, CA.
Photos by: Jeri Keogel
Inredning av en maritim matplats, med grå väggar, mellanmörkt trägolv och beiget golv
Inredning av en maritim matplats, med grå väggar, mellanmörkt trägolv och beiget golv

Modern Dining Room in an open floor plan, sits between the Living Room, Kitchen and Backyard Patio. The modern electric fireplace wall is finished in distressed grey plaster. Modern Dining Room Furniture in Black and white is paired with a sculptural glass chandelier. Floor to ceiling windows and modern sliding glass doors expand the living space to the outdoors.

Klassisk inredning av en stor separat matplats, med vita väggar, mellanmörkt trägolv, en standard öppen spis, en spiselkrans i sten och brunt golv

Idéer för stora vintage kök med matplatser, med vita väggar, mellanmörkt trägolv och brunt golv

Dining room featuring light white oak flooring, custom built-in bench for additional seating, horizontal shiplap walls, and a mushroom board ceiling.
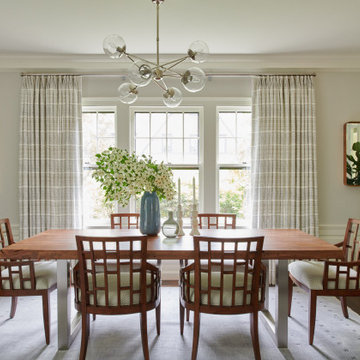
Open plan, spacious living. Honoring 1920’s architecture with a collected look.
Inredning av en 60 tals matplats med öppen planlösning, med beige väggar, mörkt trägolv och brunt golv
Inredning av en 60 tals matplats med öppen planlösning, med beige väggar, mörkt trägolv och brunt golv
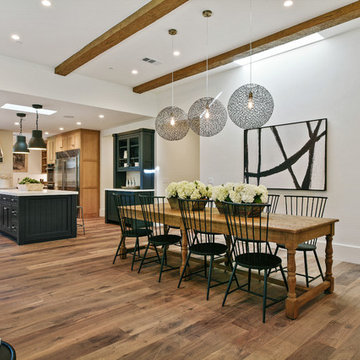
Kitchen:
• Material – Plain Sawn White Oak
• Finish – Unfinished
• Door Style – #7 Shaker 1/4"
• Cabinet Construction – Inset
Kitchen Island/Hutch:
• Material – Painted Maple
• Finish – Black Horizon
• Door Style – Uppers: #28 Shaker 1/2"; Lowers: #50 3" Shaker 1/2"
• Cabinet Construction – Inset

Paul Dyer Photo
Bild på en rustik matplats med öppen planlösning, med bambugolv och brunt golv
Bild på en rustik matplats med öppen planlösning, med bambugolv och brunt golv

A farmhouse coastal styled home located in the charming neighborhood of Pflugerville. We merged our client's love of the beach with rustic elements which represent their Texas lifestyle. The result is a laid-back interior adorned with distressed woods, light sea blues, and beach-themed decor. We kept the furnishings tailored and contemporary with some heavier case goods- showcasing a touch of traditional. Our design even includes a separate hangout space for the teenagers and a cozy media for everyone to enjoy! The overall design is chic yet welcoming, perfect for this energetic young family.
Project designed by Sara Barney’s Austin interior design studio BANDD DESIGN. They serve the entire Austin area and its surrounding towns, with an emphasis on Round Rock, Lake Travis, West Lake Hills, and Tarrytown.
For more about BANDD DESIGN, click here: https://bandddesign.com/
To learn more about this project, click here: https://bandddesign.com/moving-water/
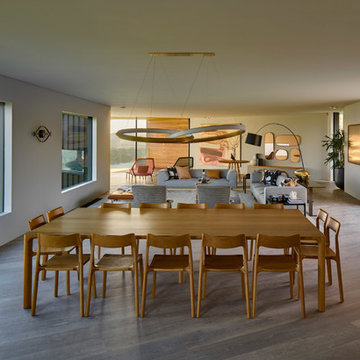
Architect: Atelier Andy Carson
Developer & Landscaper: Bellevarde Constructions
Photographer: Michael Nicholson Photography
Bild på en funkis matplats
Bild på en funkis matplats
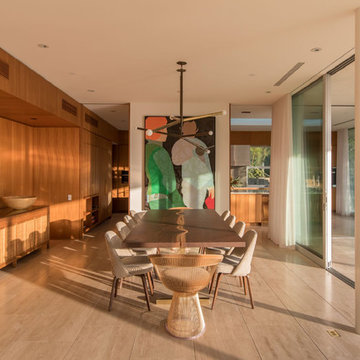
photography: francis dreis
Inspiration för 50 tals matplatser, med vita väggar och beiget golv
Inspiration för 50 tals matplatser, med vita väggar och beiget golv
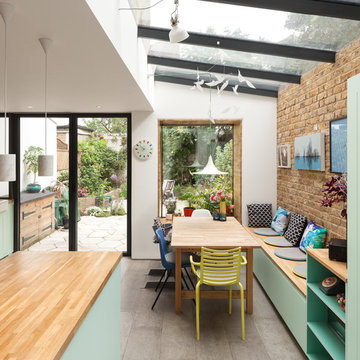
Peter Landers
Idéer för ett mellanstort eklektiskt kök med matplats, med betonggolv och grått golv
Idéer för ett mellanstort eklektiskt kök med matplats, med betonggolv och grått golv
262 882 foton på brun matplats
2
