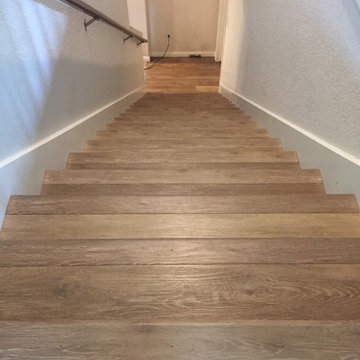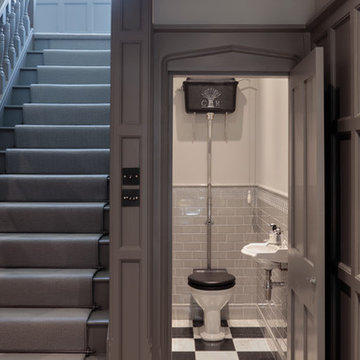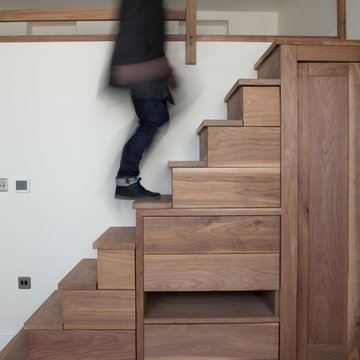165 788 foton på brun trappa
Sortera efter:
Budget
Sortera efter:Populärt i dag
101 - 120 av 165 788 foton
Artikel 1 av 2
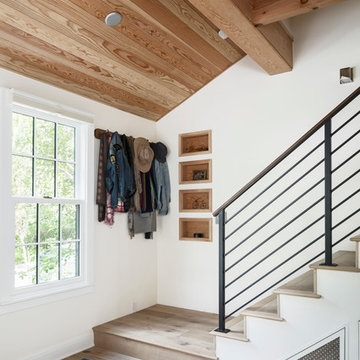
Exempel på en lantlig rak trappa i trä, med sättsteg i trä och räcke i metall

A custom designed and fabricated metal and wood spiral staircase that goes directly from the upper level to the garden; it uses space efficiently as well as providing a stunning architectural element. Costarella Architects, Robert Vente Photography
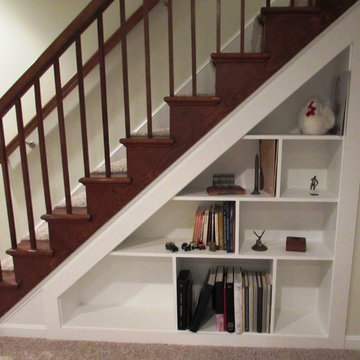
Talon Construction residential remodeled basement in Clarksburg, MD 20871 with storage compartments under the stairs
Idéer för en mellanstor klassisk rak trappa i trä, med sättsteg i trä och räcke i trä
Idéer för en mellanstor klassisk rak trappa i trä, med sättsteg i trä och räcke i trä
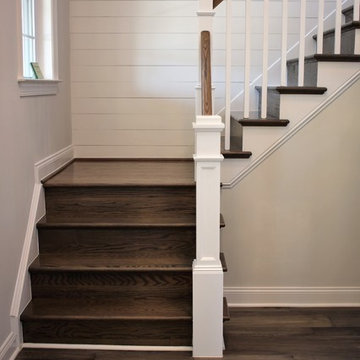
This is a Toll Brothers home with craftsmen newels, square white balusters, and stained oak treads and risers. Pictures taken by Catie Hope of Hope Vine Photography.
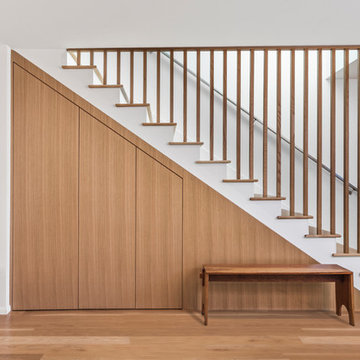
The clients for this project saw potential to reinvent a small, one-story, 1940’s El Cerrito Bungalow, to support their unique and balanced, work-from-home lifestyle. They craved a modern, fresh approach to their day-to-day life with side-by-side, private work spaces, with the ability to open or close the connection between the two large offices. The home renovation and addition accommodates their spiritual interests as well with a room solely dedicated to meditation, yoga and tai chi. The creation of a small library near the entrance of the home provides a warm environment for research and leisure reading for this dynamic and creative couple.
In order to achieve all of their requests, we kept portions of two sides of the original house and wedged a new, modern, 2-story addition in the middle while also extending the home to the rear. This allowed for a spacious master bedroom suite on the first floor complete with a wet room and Japanese soaking tub. Integral color cement plaster, natural wood and clear anodized aluminum create an authentic, rich, textural experience. The home offers lots of natural light, high wood ceilings, and a fun indoor/outdoor living experience that maximizes the use of the existing yard. The clients love their new home and hope that the design will raise the aesthetic bar for the neighborhood.

Photography by Paul Dyer
Inspiration för en mellanstor funkis rak trappa i trä, med sättsteg i trä och räcke i metall
Inspiration för en mellanstor funkis rak trappa i trä, med sättsteg i trä och räcke i metall

Inspiration för en mellanstor funkis svängd trappa i trä, med sättsteg i trä och räcke i trä
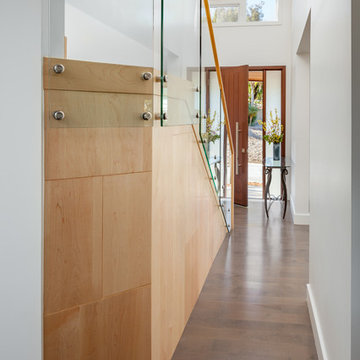
Custom staircase
Inspiration för en mellanstor funkis rak trappa i glas, med sättsteg i trä och räcke i glas
Inspiration för en mellanstor funkis rak trappa i glas, med sättsteg i trä och räcke i glas
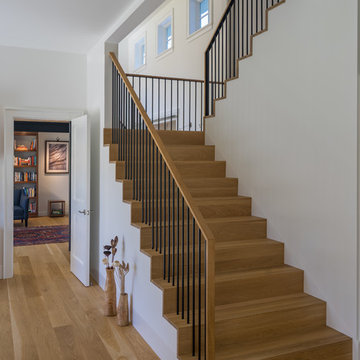
ericrothphoto.com
Idéer för en modern u-trappa i trä, med sättsteg i trä och räcke i flera material
Idéer för en modern u-trappa i trä, med sättsteg i trä och räcke i flera material

David O. Marlow
Foto på en mycket stor funkis flytande trappa i trä, med sättsteg i trä och räcke i glas
Foto på en mycket stor funkis flytande trappa i trä, med sättsteg i trä och räcke i glas
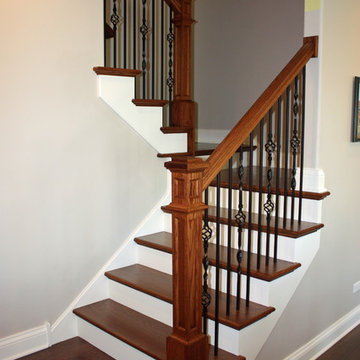
The main stair from the first to second floors
Idéer för att renovera en mellanstor amerikansk u-trappa i trä, med sättsteg i målat trä och räcke i metall
Idéer för att renovera en mellanstor amerikansk u-trappa i trä, med sättsteg i målat trä och räcke i metall
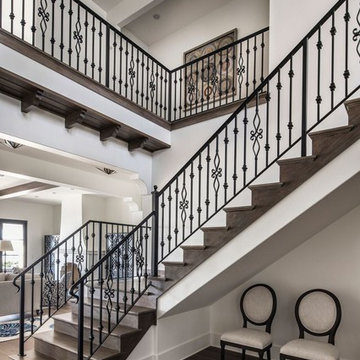
Inspiration för en stor medelhavsstil l-trappa i trä, med sättsteg i trä och räcke i metall
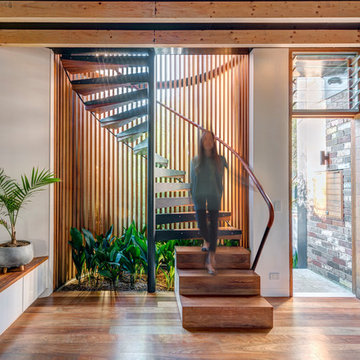
Murray Fredericks
Foto på en liten funkis spiraltrappa i trä, med öppna sättsteg och räcke i trä
Foto på en liten funkis spiraltrappa i trä, med öppna sättsteg och räcke i trä
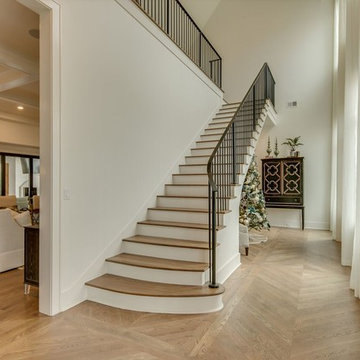
Inspiration för stora klassiska l-trappor i trä, med sättsteg i målat trä och räcke i metall
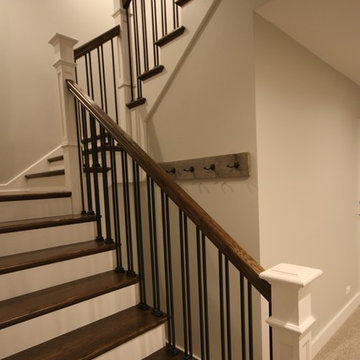
Inspiration för en stor industriell u-trappa i trä, med sättsteg i målat trä och räcke i metall
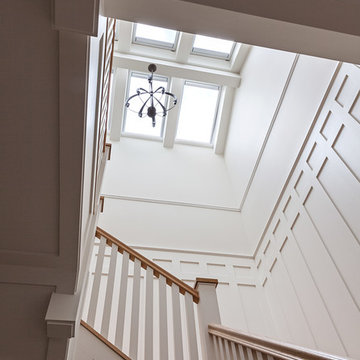
Michele Lee Wilson
Bild på en mellanstor amerikansk u-trappa i trä, med sättsteg i målat trä och räcke i trä
Bild på en mellanstor amerikansk u-trappa i trä, med sättsteg i målat trä och räcke i trä
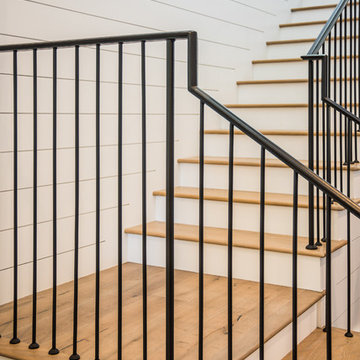
Set upon an oversized and highly sought-after creekside lot in Brentwood, this two story home and full guest home exude a casual, contemporary farmhouse style and vibe. The main residence boasts 5 bedrooms and 5.5 bathrooms, each ensuite with thoughtful touches that accentuate the home’s overall classic finishes. The master retreat opens to a large balcony overlooking the yard accented by mature bamboo and palms. Other features of the main house include European white oak floors, recessed lighting, built in speaker system, attached 2-car garage and a laundry room with 2 sets of state-of-the-art Samsung washers and dryers. The bedroom suite on the first floor enjoys its own entrance, making it ideal for guests. The open concept kitchen features Calacatta marble countertops, Wolf appliances, wine storage, dual sinks and dishwashers and a walk-in butler’s pantry. The loggia is accessed via La Cantina bi-fold doors that fully open for year-round alfresco dining on the terrace, complete with an outdoor fireplace. The wonderfully imagined yard contains a sparkling pool and spa and a crisp green lawn and lovely deck and patio areas. Step down further to find the detached guest home, which was recognized with a Decade Honor Award by the Los Angeles Chapter of the AIA in 2006, and, in fact, was a frequent haunt of Frank Gehry who inspired its cubist design. The guest house has a bedroom and bathroom, living area, a newly updated kitchen and is surrounded by lush landscaping that maximizes its creekside setting, creating a truly serene oasis.
165 788 foton på brun trappa
6
